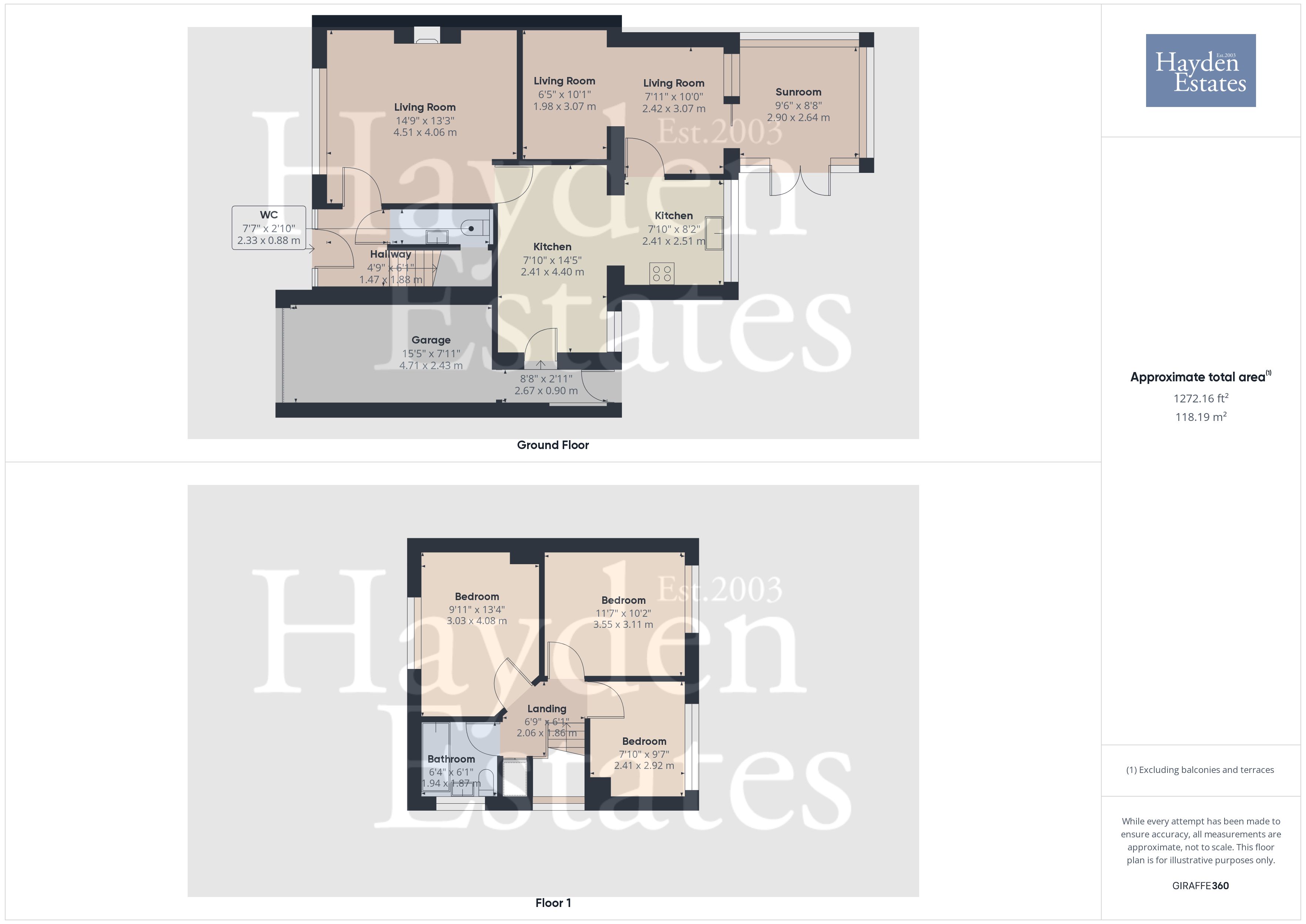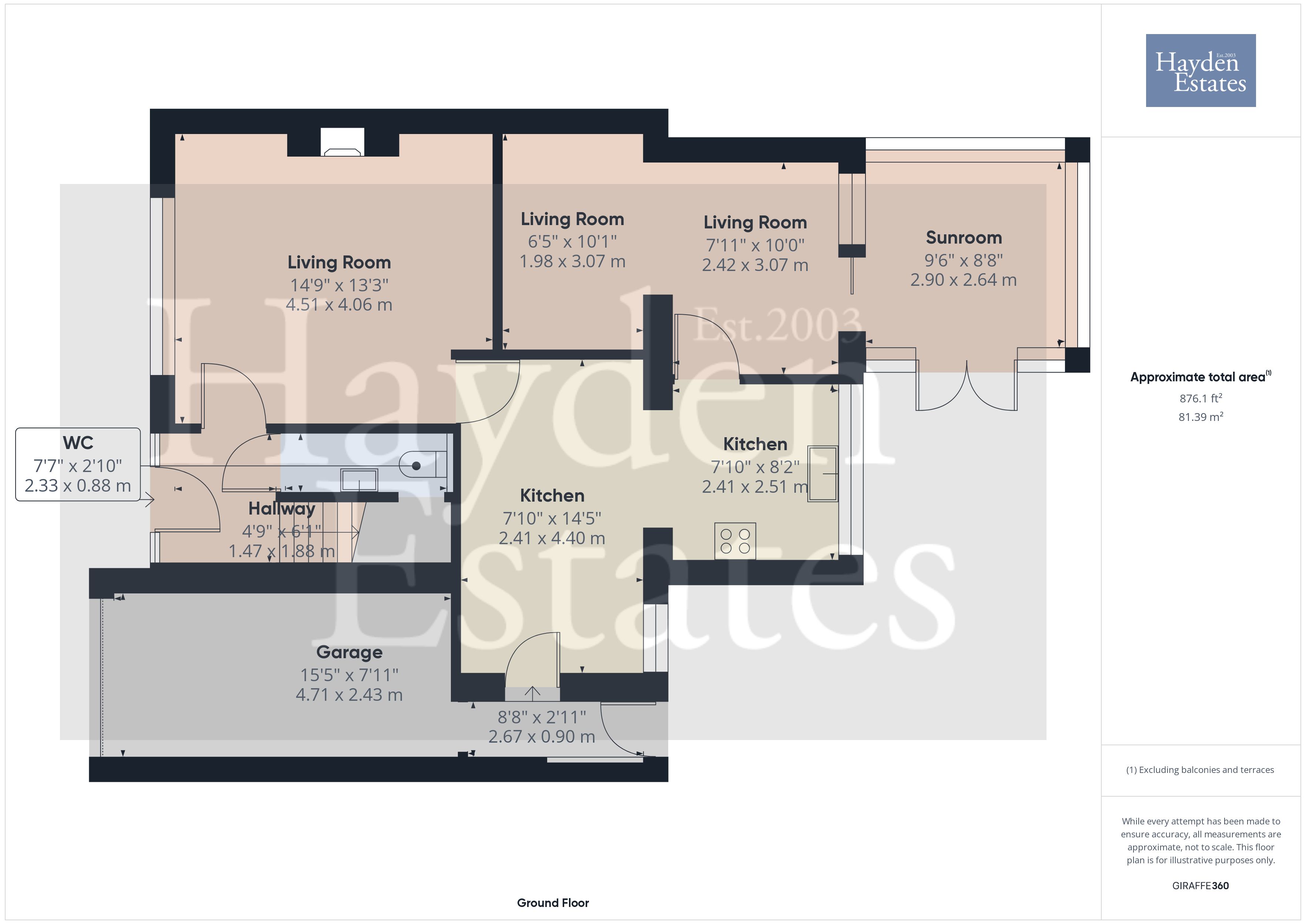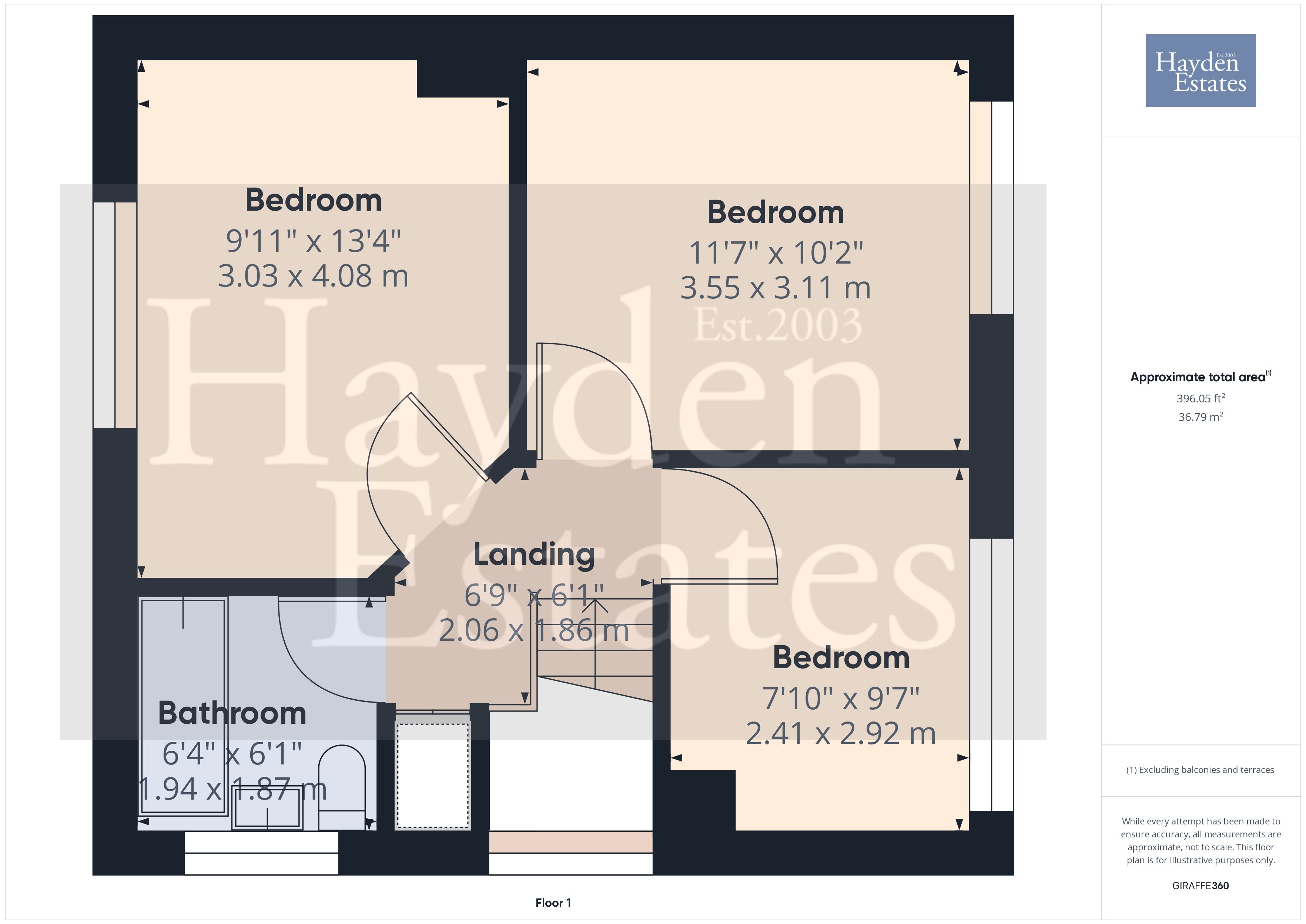Link-detached house for sale in Elton Road, Bewdley DY12
* Calls to this number will be recorded for quality, compliance and training purposes.
Property description
Hayden Estates are delighted to bring to the market this property, which is an ideal opportunity to purchase a family home in Bewdley. Perfectly situated for commuting and amenities nearby.
General Information
On the north side of Bewdley is the Hales Park Estate. Built circa 1965 on the site of a former Cherry Orchard. Roads bear Cherry names, such as Morello, Early River, White Heart, Waterloo and Elton.
Elton Road is situated on the front of Hales Park. An extended three bedroom linked detached house in very good order. Perfect location for amenities including junior school, countryside, pubs, golf course, commuting with a bus stop opposite and of course Bewdley Town Centre. Well away from the River Severn so it doesn't flood!
General Information And Approach
In more detail this link detached home comprises ample off road parking and garage. Neat rear garden, delightful dining kitchen and two reception rooms, together with a conservatory and a cloakroom which completes the ground floor.
One the first floor are three bedrooms and the family bathroom.
All but the front door are now double glazed with an abundance of natural light into the property from large windows. Gas central heating via a combination boiler.
Viewings are highly recommended to appreciate the location and condition of this home.
Tarmacadam driveway affording ample parking to the front of single garage, having metal up and over garage door to frontage, with pedestrian access at the rear. Paved pathway, gravelled beds with space for tubs and planters. Outside lighting, covered entrance door allowing access into hallway.
Reception Hallway
Wooden front door flanked either side by two deep glazed side panels. The hallway, which has lvt floor covering, a radiator, ceiling light point, telephone point, door to lounge and door to cloakroom and with stairs rising to first floor accommodation.
Cloakroom
Lvt floor covering which continues from the hallway, ceiling light point, useful under stairs recess, wall hung wash hand basin, tiled splashback and low level WC suite.
Reception Room
Front facing UPVC double glazed window, ceiling light point, wall light point, attractive fire recess with space for an electric wood burning stove effect fire. (not included in the sale price) Tiled hearth, having wood mantle over, aerial point, radiator with trv and door into Dining Kitchen.
It is understood that the chimney is boarded up however could easily to adapted to take a wood burning stove if required.
Dining Kitchen
Attractive tiled effect flooring, rear facing UPVC double glazed window, with side door leading to covered passageway garage and garden. Three ceiling light points, radiator, Space for dining table and chairs. Door off into office/snug.
Having a good range of units to wall and base with the latter having square edge wood effect worktop over. Inset composite one and a half bowl sink unit with mixer tap over. Built in electric double oven and microwave, with inset induction hob unit with chimney style extractor over, space and plumbing for further white goods. Further useful utility area having wood effect worktop with space and plumbing under for white goods. Further storage with space for fridge freezer.
Office/Snug
Rear facing sliding double glazed patio door which allows access into Conservatory. Having wood effect flooring, ceiling light point, two wall light points and a radiator. This area is set up into two useful areas.
Conservatory
UPVC double glazed units upon dwarf walling, French doors to side elevation with direct access into the rear garden. Polycarbonate roofing, ceiling light point and wood effect flooring.
Stairs Rising To The First Floor Accommodation
Side facing UPVC double glazed window overlooking the stairwell allowing an abundance of natural lighting. Ceiling light point, useful over stairs cupboard which houses the combination gas boiler, which supplies the domestic hot water and central heating requirements for this property. Doors radiate off.
Bedroom
Rear facing UPVC double glazed window, access to roof void, ceiling light point and radiator.
Bedroom
Rear facing UPVC double glazed window, radiator and ceiling light point.
Bedroom
Front facing UPVC double glazed window, ceiling light point and radiator.
Bathroom
Side facing UPVC double glazed window, vanity sink unit, with mixer tap over, concealed flush WC suite. Panelled L shaped bath with fitted shower screen and mixer shower over. Partial tiling to walls providing splash back, wall mounted extractor fan and heated towel radiator.
Garden
Having a decked area, paved patio and being mainly laid to lawn. The garden has fencing to boundaries. A pedestrian door leads to covered side passageway with access into the kitchen and the garage. A manageable and neat garden.
Garage
Up and over metal door to frontage, wall mounted gas meter, wall mounted consumer unit, wall mounted electric meter, ceiling light point and sockets.
Property info
For more information about this property, please contact
Hayden Estates, DY12 on +44 1299 556965 * (local rate)
Disclaimer
Property descriptions and related information displayed on this page, with the exclusion of Running Costs data, are marketing materials provided by Hayden Estates, and do not constitute property particulars. Please contact Hayden Estates for full details and further information. The Running Costs data displayed on this page are provided by PrimeLocation to give an indication of potential running costs based on various data sources. PrimeLocation does not warrant or accept any responsibility for the accuracy or completeness of the property descriptions, related information or Running Costs data provided here.


































.png)


