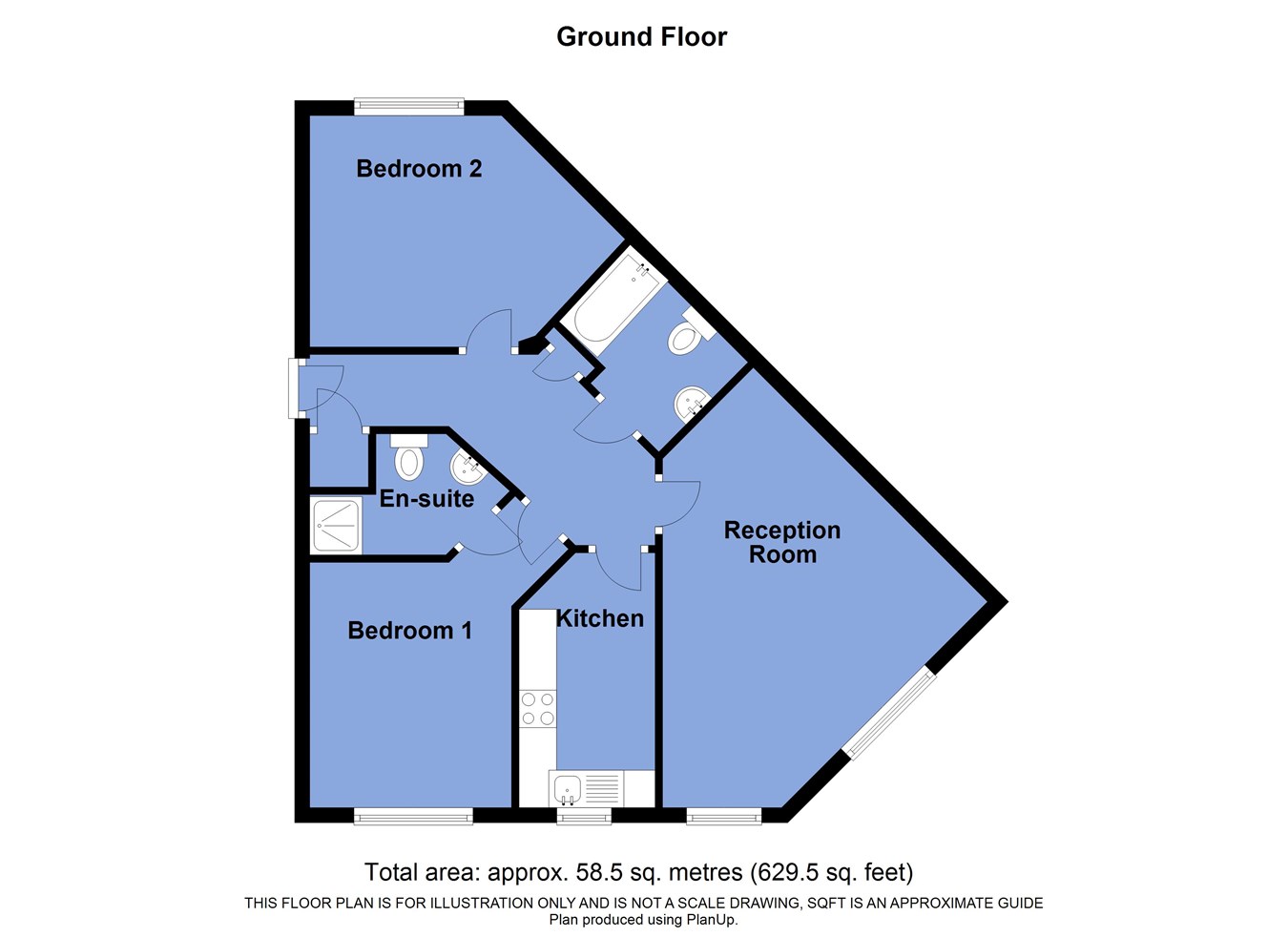Flat for sale in Kirkhill Grange, Westhoughton, Bolton BL5
* Calls to this number will be recorded for quality, compliance and training purposes.
Property features
- Two Bedroom Second Floor Apartment
- En-Suite To Master Bedroom
- Spacious Throughout
- Excellent Views From Lounge & Bedroom Overlooking Fields
- Allocated Parking Space
- Ideally Located With Excellent Network Connections
- Open Plan Lounge/Dining
- Around 1.5 miles to train link
- Around 1 mile to M61
- Well presented and no chain
Property description
We are advised that the property is leasehold with a ground rent of £140 per year.
Council Tax Band is B - £1,678.82 per annum
Ideally located between Westhoughton and Chew Moor where local amenities are within close proximity. You will find an abundance of shopping facilities, bars and restaurants within Westhoughton town centre whilst the fantastic network connections available to the M61 and train links towards Manchester are a key reason for people to settle within this development.
2nd Floor
Entrance Hallway
With airing and storage cupboard housing meters
Lounge Diner
16' (max) x 14' (4.88m x 4.27m) With views to the front overlooking fields. Electric wall mounted fire
Kitchen
11' x 6' (3.35m x 1.83m) Fitted with modern wall and base units. Electric oven and hob with extractor plus dishwasher. Integrated fridge and washing machine. Tiled floor. Electric wall mounted heater.
Bedroom One
8' 8" x 10' 7" (2.64m x 3.23m) Front facing with excellent views towards fields. Fitted wardrobes and bedside cabinets. Electric wall mounted heater.
En Suite
7' 4" x 5' 2" (2.24m x 1.57m) With 3 piece suite and shower cubicle and fitted vanity unit. Electric wall mounted heater.
Bedroom 2
10' x 11' 7" (3.05m x 3.53m) Front facing. Electric wall mounted heater.
Bathroom
6' 6" x 6' 8" (1.98m x 2.03m) Partially tiled walls and fully tiled floor. Three piece white suite with shower over bath. Fitted vanity unit. Electric towel heater.
Property info
For more information about this property, please contact
Lancasters Estate Agents, BL6 on +44 1204 351890 * (local rate)
Disclaimer
Property descriptions and related information displayed on this page, with the exclusion of Running Costs data, are marketing materials provided by Lancasters Estate Agents, and do not constitute property particulars. Please contact Lancasters Estate Agents for full details and further information. The Running Costs data displayed on this page are provided by PrimeLocation to give an indication of potential running costs based on various data sources. PrimeLocation does not warrant or accept any responsibility for the accuracy or completeness of the property descriptions, related information or Running Costs data provided here.

























.png)
