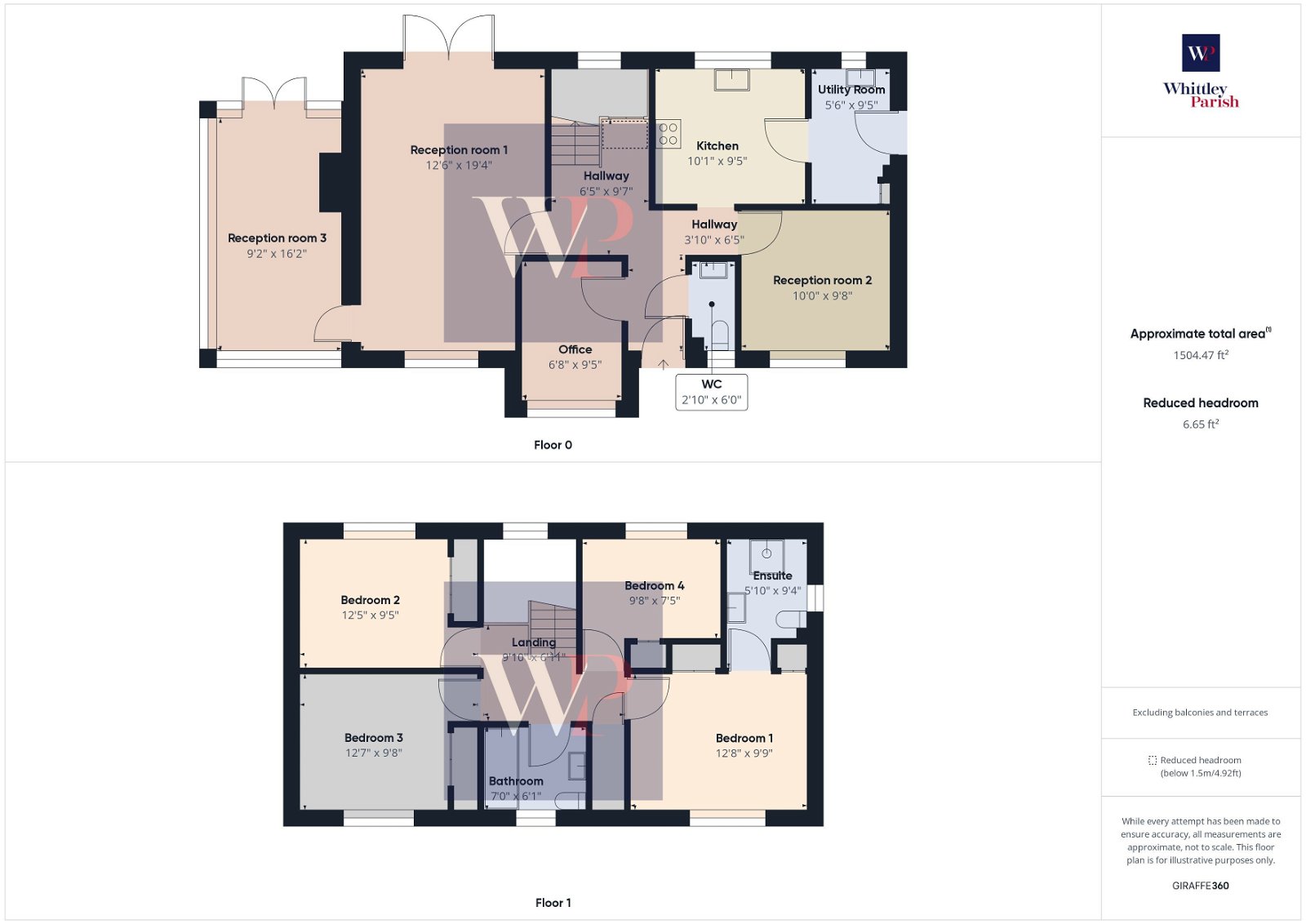Detached house for sale in Church Meadow, Gislingham, Eye IP23
* Calls to this number will be recorded for quality, compliance and training purposes.
Property features
- Immaculately presented
- Southerly facing rear garden
- Double garage
- Approximately 1400 sq ft
- New heating system
- En suite facility
- Multi fuel stove within main reception room
- Freehold
- Council Tax Band - E
- EPC - D
Property description
Situated in a private close with only two other executive properties, this property enjoys a desirable location in the heart of the sought-after village of Gislingham in north Suffolk. The village has a strong and active local community, with amenities such as a village shop/delicatessen, a pub, excellent schools, a church, and a village hall. Additionally, the village is in the catchment area for Hartismere school. For a wider range of amenities, the historic market town of Diss is nearby, with a mainline railway station offering regular and direct services to London Liverpool Street and Norwich.
The substantial house was built in 1990 and is of traditional brick and block cavity wall construction and offers a spacious internal living space of 1,400 sq ft. Throughout the property is in pristine condition, as it has been greatly enhanced and upgraded by the current vendors. The ground floor has a well-designed layout with 3 reception rooms and an office/study, providing versatile living space along with the practicality of a utility room. The bedrooms on the first floor are well-proportioned and all have built-in storage cupboards with the principle bedroom having the luxury of en-suite facilities. The family bathroom has recently been upgraded to a high specification and is in excellent condition. Notice is drawn to the heating system being installed within the last 12 months and comes with the residue of a 7-year guarantee.
Situated towards the rear of the close, the property is accessed via a shingle driveway leading to the double garage (measuring 5.14m X 5.00m with electric up and over door to front, storage space within the eves and personal door to rear) . The front of the house can be reached through a side gate, where you'll find the main gardens located at the rear being of generous size and predominately laid to lawn and enjoying a southerly aspect.
Entrance hall
reception room one - 3.81m x 5.89m (12'6" x 19'3")
reception room two - 3.05m x 2.95m (10'0" x 9'8")
reception room three - 4.93m x 2.79m (16'2" x 9'1")
kitchen - 3.07m x 2.87m (10'0" x 9'4")
utility room - 2.87m x 1.68m (9'4" x 5'6")
office - 2.87m x 2.03m (9'4" x 6'7")
downstairs WC - 0.86m x 1.83m (2'9" x 6'0")
first floor level - landing
bedroom one - 3.86m x 2.97m (12'7" x 9'8")
bedroom two - 3.78m x 2.87m (12'4" x 9'4")
bedroom three - 3.84m x 2.95m (12'7" x 9'8")
bedroom four - 2.95m x 2.26m (9'8" x 7'4")
family bathroom - 2.13m x 1.85m (6'11" x 6'0")
services
Drainage - Mains
Heating - Oil
EPC Rating - D
Council Tax - E
Tenure - Freehold
Property info
For more information about this property, please contact
Whittley Parish, IP22 on +44 1379 441937 * (local rate)
Disclaimer
Property descriptions and related information displayed on this page, with the exclusion of Running Costs data, are marketing materials provided by Whittley Parish, and do not constitute property particulars. Please contact Whittley Parish for full details and further information. The Running Costs data displayed on this page are provided by PrimeLocation to give an indication of potential running costs based on various data sources. PrimeLocation does not warrant or accept any responsibility for the accuracy or completeness of the property descriptions, related information or Running Costs data provided here.















































.png)

