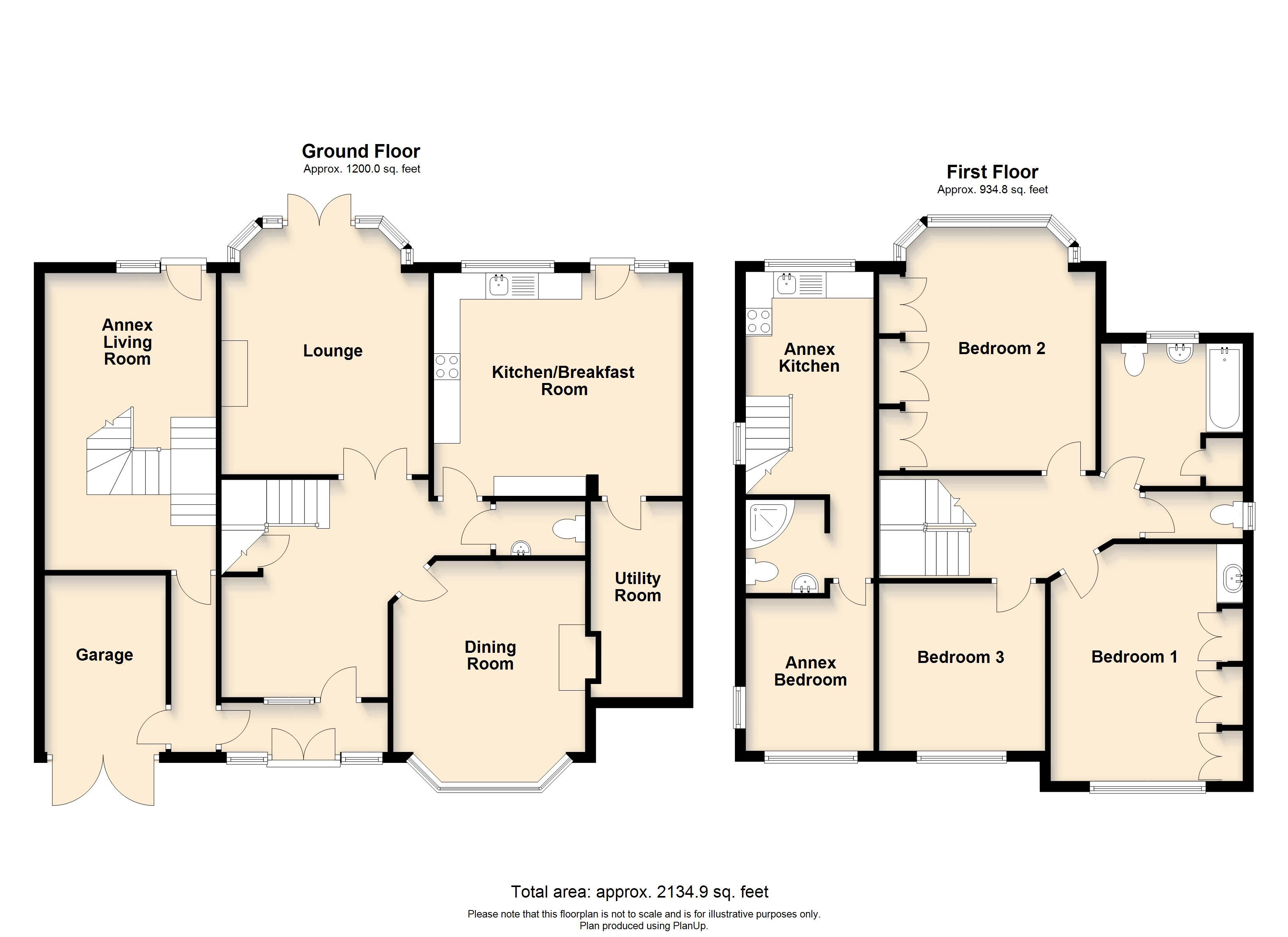Detached house for sale in Holly Lane West, Banstead SM7
* Calls to this number will be recorded for quality, compliance and training purposes.
Property features
- Detached house
- Separate annexe
- Sought after road
- 2 driveways + integral garage
- 180' rear garden
Property description
Overview
Christies Residential are pleased to offer for sale this detached house with separate annex offering flexible accommodation and an impressive 180' rear garden. Situated in a sought after road within walking distance of Banstead Village the property benefits from: Double glazing, gas central heating, enclosed porch, large oak panelled hallway, lounge, dining room, kitchen/breakfast room, utility room, down stairs cloakroom, upstairs family bathroom, separate annexe with own boiler, living room, fitted kitchen, bedroom & shower room, two driveways, integral garage & impressive 180' (approx) rear garden.
Council tax band: G
Enclosed Porch
Via double glazed doors. Doors to garage & separate annexe. Quarry tiled floor.
Spacious Entrance Hall (3.23m x 2.96m)
Via oak door. Oak panelled walls. Feature fireplace. Parquet flooring.
Lounge (5.09m x 3.69m)
Bay window with French doors to rear garden. Feature fireplace. Parquet flooring.
Dining Room (3.99m x 3.69m)
Leaded double glazed bay window. Beamed ceiling.
Fitted Kitchen/Breakfast Room (4.72m x 4.00m)
Double glazed windows & door to rear garden. Range of fitted wall & base units with tiled work surfaces. Built in electric oven & hob with extractor over. Integrated dishwasher. Part tiled walls. Tiled floor.
Utility Room (3.57m x 1.80m)
Space & plumbing for washing machine & tumble dryer. Space for fridge/freezer. Wall mounted 'Worcester Bosch' central heating boiler. Tiled floor. Walk in shower cubicle.
Cloakroom
Part tiled walls. Matching vanity unit with inset wash hand basin & low level WC.
First Floor Landing
With vaulted skylight.
Bedroom 1 (4.85m x 3.66m)
Leaded double glazed window. Range of fitted wardrobes to one wall. Vanity unit with inset wash hand basin.
Bedroom 2 (4.85m x 3.32m)
Double glazed bay window over looking rear garden. Range of fitted wardrobes to one wall.
Bedroom 3 (3.63m x 2.78m)
Leaded double glazed window.
Family Bathroom (2.83m x 2.47m)
Double glazed window. Matching suite comprising: Panel enclosed bath, walk in shower cubicle, vanity unit with inset wash hand basin. Tiled walls. Tiled floor. Heated towel rail.
Separate WC
Leaded double glazed window. Low level WC.
Annex Living Room (5.88m x 3.20m)
Double glazed window & door to rear garden. Stairs to upper floor. Wood flooring.
Annex Fitted Kitchen (3.99m x 2.62m)
Dual aspect double glazed windows. Range of fitted wall & base units with inset sink. Wall mounted 'Valiant' central heating boiler, Built in electric oven & gas hob with extractor over. Tiled floor. Lobby to:
Annex Bedroom (3.08m x 2.41m)
Dual aspect leaded double glazed windows.
Annex Shower Room
Matching suite comprising: Walk in shower cubicle, wash hand basin & low level WC. Extractor. Heated towel rail. Tiled floor.
Integral Garage (3.69m x 2.47m)
Via double doors. Power & light. Personal door to enclosed porch.
Front Garden
Lawned area with flower & shrub borders, Stairs to front. Side gate to rear garden.
Two Driveways
Both paved with off street parking.
Rear Garden 180' (Approx)
Patio area. Decked area. Ornamental pond with attractive water feature. Mainly laid to lawn with mature trees & shrubs, Greenhouse.
Property info
For more information about this property, please contact
Christies Residential, KT22 on +44 1372 434762 * (local rate)
Disclaimer
Property descriptions and related information displayed on this page, with the exclusion of Running Costs data, are marketing materials provided by Christies Residential, and do not constitute property particulars. Please contact Christies Residential for full details and further information. The Running Costs data displayed on this page are provided by PrimeLocation to give an indication of potential running costs based on various data sources. PrimeLocation does not warrant or accept any responsibility for the accuracy or completeness of the property descriptions, related information or Running Costs data provided here.




































.png)

