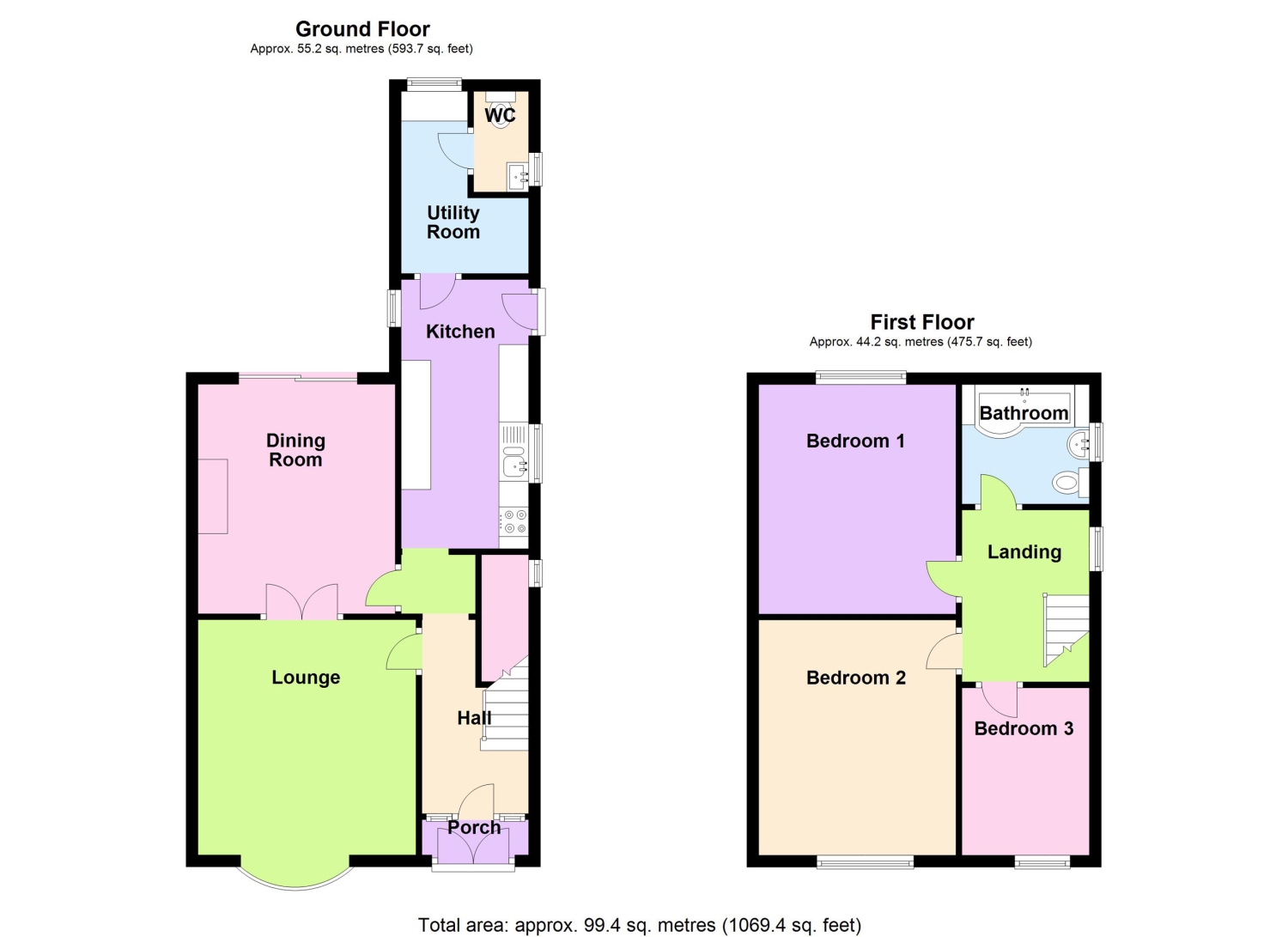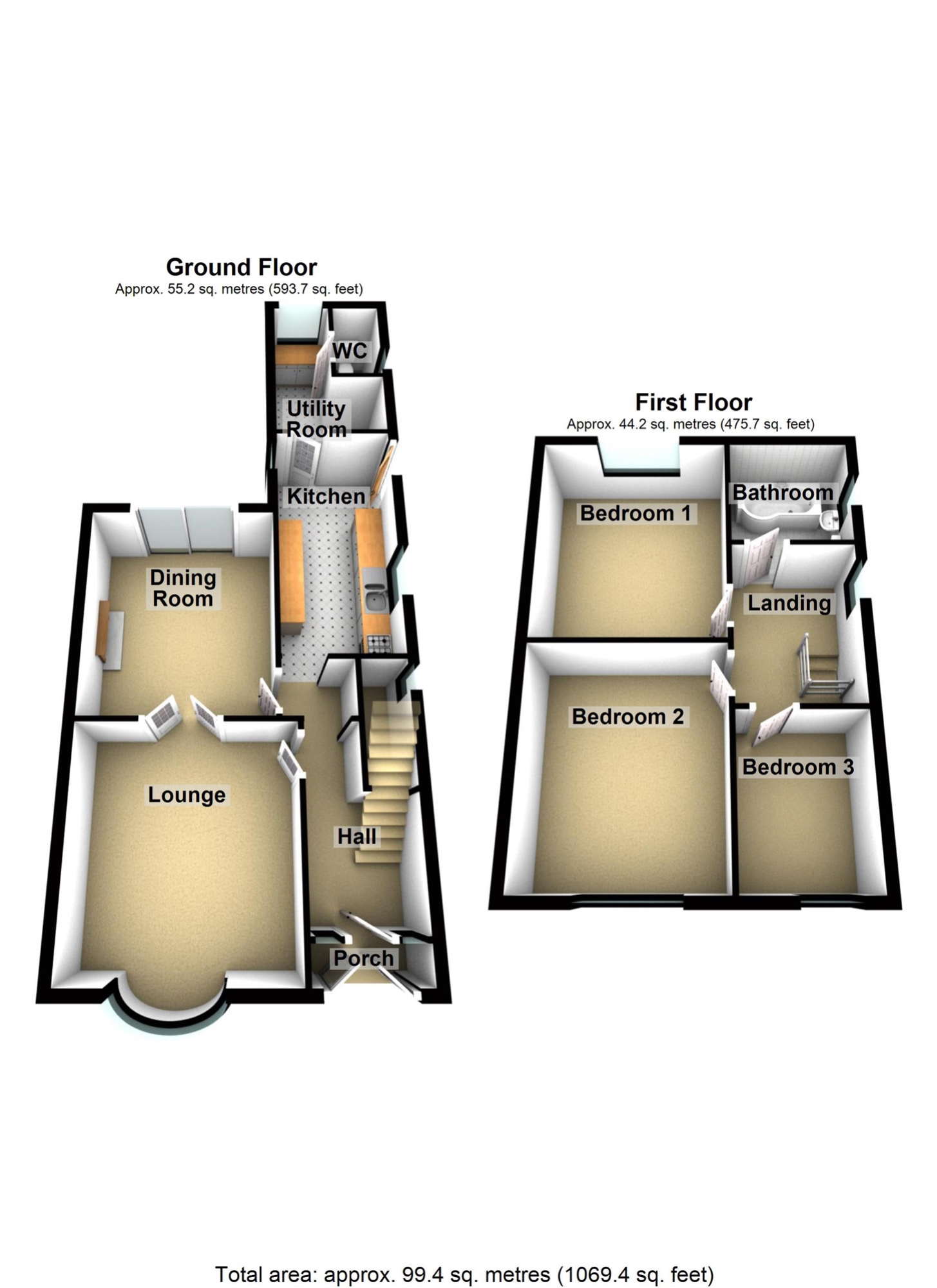Semi-detached house for sale in Tytton Lane East, Wyberton, Boston, Lincolnshire PE21
* Calls to this number will be recorded for quality, compliance and training purposes.
Property features
- Deceptively spacious
- Well presented through-out
- Large driveway
- Lounge and dining room
- Separate utility
- Great village location
- Close to reputable schools
- Wide range of amenities in walking distance
Property description
Deceptively spacious, three bedroom semi-detached house, in an excellent village location, beautifully presented through-out with lots of off-road parking, two reception rooms, separate utility, WC, recently modernised and decorated.
Welcome to Tytton Lane East! A relatively quiet residential road that connects London Road to the A16 on the south side of Boston, in the popular village of Wyberton. The village is very well serviced with schools, shops, pubs and parks, all of which are within walking distance. Being located in the south of Boston, access to key commuting roads in effortless. Within a couple of minutes you'll be on either the A16, A17 or A52, heading to the likes of Peterborough, Lincoln, Nottingham or Kings Lynn, all whilst avoiding any kind of town traffic.
The property itself has been very well tended to over the recent years it's been in the current vendors ownership. Firstly, the large frontage has been levelled and gravelled to create a huge driveway, big enough for several vehicles, work van, motorhome and so on, with space down the side of the house leading to the garage through a swinging gate. Internally, you'll see that it's been modernised and decorated beautifully from top to bottom, with a tasteful theme of soft greys throughout. New bathroom, reconfigured utility and WC, a new kitchen, and a feature log burner effect heater in the lounge offering an excellent and aesthetically pleasing centre-point of the room.
Upstairs you'll find three excellent sizes bedrooms, all of which following the same theme with the décor, and a sharp, slick, modern bathroom - including a p-shaped bath, overhead electric shower, and a vanity unit offering storage cupboards built around the wash basin and WC.
The rear garden is all geared up perfectly for a growing family! Double doors from the dining room step out onto the patio area, or alternatively there's a side door from the kitchen that allows access to the enclosed driveway area, with a lockable 6ft gate into the garden. On from the patio, this fully enclosed area has a good sized lawn, with a large decked area to the side, positioned in the space behind the garage.
This home is a fantastic example of an all-rounder. It's ready to move straight into as it's in wonderful condition through-out, it's in a superb location, with features and benefits to suit first time buyers, home-movers and investors alike. Come over to Wyberton, have a look around this lovely home and see what all this fuss is about!
Entrance Porch
Entering via double uPVC doors, there's a small porch that we like to call an air-lock - a great little addition which helps with maintaining heat in the winter, as well as added security, with two lockable doors into the home.
Entrance Hall
After stepping through the porch, the entrance hall sets the precedent for the rest of the home in terms of décor - you'll immediately notice the higher ceilings, the crisp finish to the emulsion and plush carpet under-foot. The stairs to the first floor are on your right, with doors to the lounge and kitchen to the left and ahead.
Lounge
4.7m x 3.6m - 15'5” x 11'10”
The bay fronted lounge offers a fabulous space for relaxing, with double doors that lead to the dining room - the perfect set up for hosting and entertaining! The chimney breast has a feature log burner effect electric fire, which acts as a great focal point to the room.
Dining Room
3.8m x 3.3m - 12'6” x 10'10”
As previously mentioned, the dining room has double doors that lead to the lounge, as well as doors that step right out onto the patio in the rear garden. There's also a door that leads directly into the kitchen, which is handy for when you're bringing the food through to your dining table!
Kitchen
4.5m x 2.1m - 14'9” x 6'11”
Wider than your average galley kitchen, there's lots of room to move and function around for preparing meals. Finished with beautiful natural wood work surfaces, there's a large porcelain sink and drainer, plumbing for a dishwasher, a fitted extractor above the cooker space, with a large window and door to the side aspect bringing plenty of natural light in. The walls are finished with high gloss white tiles on the bottom half, with the lovely and modern soft grey emulsion on the top half. Finished with two sets of multi-point lights fitted to the skimmed and smooth ceiling.
Utility Room
3m x 2.3m - 9'10” x 7'7”
The utility room has recently been re-plastered, and has electric and plumbing to it, and is a fantastic and fully functioning utility area. There's a window overlooking the rear garden, a multi-point light on the ceiling, and a door into the WC.
WC
1.4m x 0.8m - 4'7” x 2'7”
What a great utilisation of space! This handy WC has been created within the refurbed utility room, and has it's own little corner-fitted wash basin with splashback tiles and cupboard underneath, a tall heated towel rail, and window to the side aspect.
Landing
As we work our way upstairs, the landing is broad and bright with a window to the side aspect, with doors to all three bedrooms and the family bathroom.
Master Bedroom
3.9m x 3.3m - 12'10” x 10'10”
The master bedroom is situated at the front of the property, overlooking the large driveway, above the lounge. The chimney breast that follows up offers a nice recess either side, allowing for some lovely furniture to be placed in this great sized bedroom.
Bedroom
3.8m x 3.3m - 12'6” x 10'10”
The second bedroom is a fabulous size also, it's more or less the same as the master! This room is over looking the back garden, at the rear of the property, and has a matching chimney breast with recess either side, as per the dining room directly below. Another very well presented room in terms of décor, the soft greys and glossy whites flow through the whole home.
Bedroom 3
2.7m x 2.1m - 8'10” x 6'11”
The third and final bedroom is a generously sized single room, and it situated at the front, adjacent to the master. The room is modular with nothing interfering with the floorspace like headroom for the staircase or anything like that. A refreshing difference to the norm, but this is a better-than-most home, with this being one of the many small but mighty benefits.
Family Bathroom
2.1m x 2m - 6'11” x 6'7”
A beautiful and modern space - having been completely modernised recently. The room has fully tiled walls, a WC and wash basin set within a vanity unit that offers plenty of cupboard space, as well as a p-shaped bath with a sleek new electric shower fitted with the wall.
Front Access
The dropped kerb from the roadside leads to a broad and deep gravelled driveway, large enough for multiple large vehicles. There's a wide swinging gate that leads to a further gravelled area that lies before the single garage, with a side access gate into the rear garden.
Rear Garden
The rear garden is fully enclosed and bordered by 6ft fencing, . The lawn is edged with slate chippings, and has a couple of small trees planted. The lawn is flanked by a timber built bar currently, with a large decking area beyond. Moving towards the rear of the home, it's fronted by a good sized patio with sliding doors into the dining room. Other benefits include a sturdy garden shed and a water point.
Property info
For more information about this property, please contact
EweMove Sales & Lettings - Boston, BD19 on +44 1205 216676 * (local rate)
Disclaimer
Property descriptions and related information displayed on this page, with the exclusion of Running Costs data, are marketing materials provided by EweMove Sales & Lettings - Boston, and do not constitute property particulars. Please contact EweMove Sales & Lettings - Boston for full details and further information. The Running Costs data displayed on this page are provided by PrimeLocation to give an indication of potential running costs based on various data sources. PrimeLocation does not warrant or accept any responsibility for the accuracy or completeness of the property descriptions, related information or Running Costs data provided here.
































.png)

