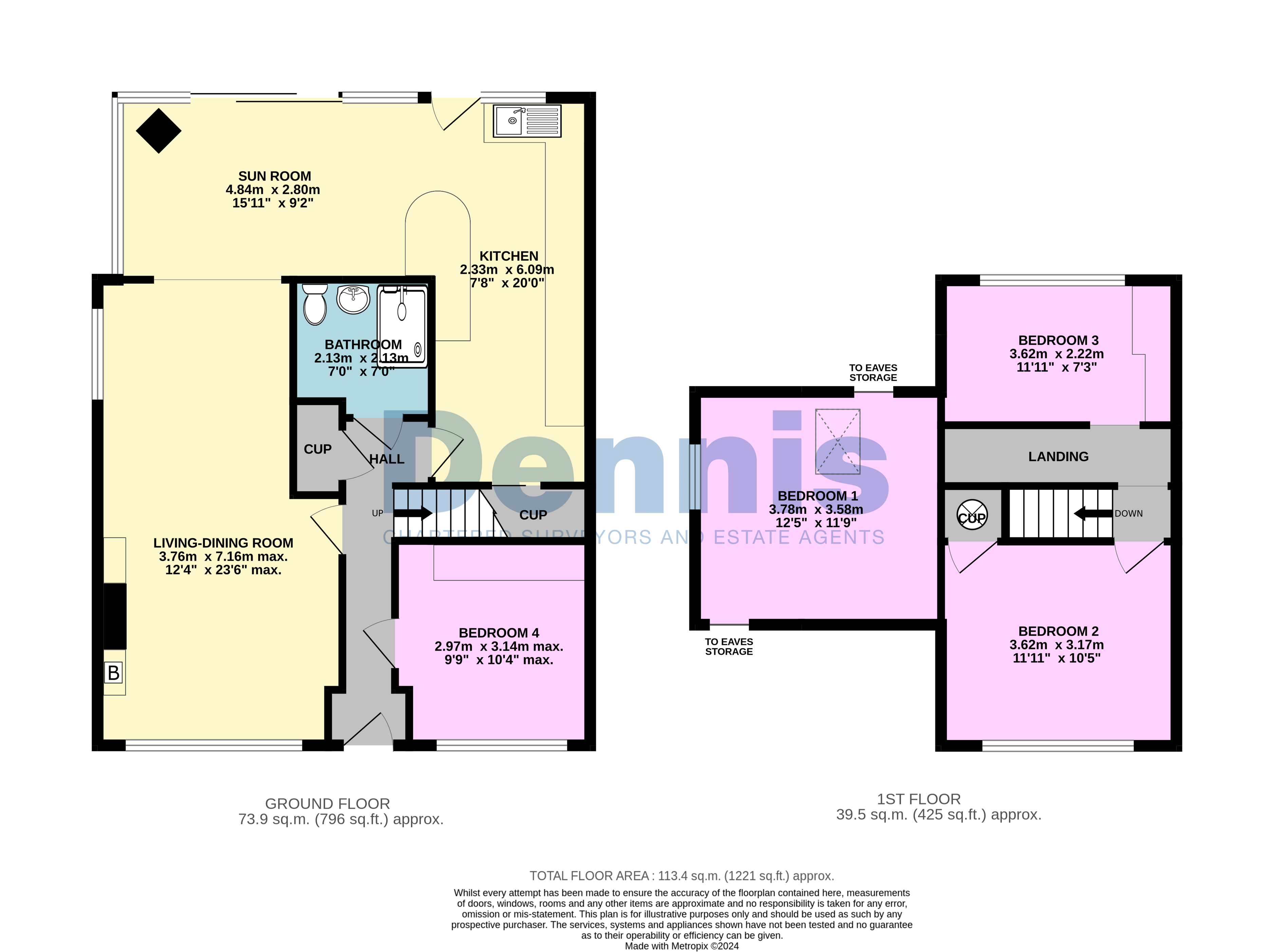Semi-detached house for sale in Manor Road, Preston, East Yorkshire HU12
* Calls to this number will be recorded for quality, compliance and training purposes.
Property features
- 4-bedroom dormer bungalow
- Generous south-facing garden
- Additional 0.25 acres (approx.) of land to rear
- Fantastic countryside views!
- Spacious open-plan ground floor living
- 4 good-sized bedrooms
- Large garage/workshop
- Fabulous position at the edge of Preston village
Property description
A bright and spacious 4-bedroom semi-detached dormer bungalow with generous open-plan living to the ground floor, fantastic countryside views, and beautiful gardens. Plus an additional 0.25 acres (approx.) of land to the rear, and large garage/workshop. Absolutely must be viewed to be appreciated!
Location: Set in the popular village of Preston, close to the centre for local shops, village Post Office, Church, Village Hall and take-aways. There is wonderful open countryside to the front of the property, with the footpath across the fields to Lelley starting right from the doorstep. Within walking distance of the highly regarded Preston Primary School, and Holderness Academy and Sixth Form College, and close to public transport routes to Hull city centre.
Description: A lovely semi-detached 4-bedroom dormer bungalow with gorgeous countryside views, a large garage/workshop, generous garden, and an additional 0.25 acres (approx.) of land to the rear with outbuildings.
Comprising:
Ground floor:
Hall: With a handy storage cupboard, and built-in storage seat
Living-Dining Room: A generous living room with large window overlooking countryside to the front, a further side window, marble fireplace with a feature timber-clad chimney breast with integrated shelving, log storage and a clever hidden cupboard housing the boiler
Sun Room: Opening through to the living room and to the kitchen, with full-width windows, patio doors opening to the garden, and a log burner
Kitchen: With tiled work surfaces, breakfast bar, stainless steel sink and drainer, and spaces for a fridge-freezer, range oven, dishwasher, washing machine, and tumble dryer. With a rear door opening to the garden, and an under-stairs pantry cupboard
Bedroom 4: Double bedroom with fitted wardrobes
Bathroom: Part tiled, with a large walk-in shower unit, pedestal basin, WC, heated towel rail, and in-built wall mirror.
First floor:
Landing
Bedroom 1: Generous double bedroom with a side window and a skylight, and access to eaves storage. Some restricted ceiling height
Bedroom 2: Another good-sized double bedroom with a fabulous countryside view to the front, and airing cupboard housing the hot water cylinder.
Bedroom 3: With a large window and in-built storage
Outside – Gardens: To the front is a paved area with raised planters surrounded by hedging. To the rear is a large pretty garden with patio area, lawn, and planted borders with mature shrubs and trees.
Garage (7.23m x 5.50m): Large double garage behind the rear garden. Currently fitted out as a workshop, with an up-and-over door, and a further extension to the side. With lighting, power and shelving. Accessed from the garden or via a small access road to the side.
Additional Land (Approx. 0.25acres): A fantastic plot of land at the rear of the property, suitable for a variety of uses. Currently with a vegetable and flower gardens, a mature orchard of apple trees, greenhouses, sheds, and new workshop installed with power and water.
Council tax: Band C (confirmation from voa website)
viewing: By appointments, please, through John P. Dennis & Son Ltd
N.B. The agent has not tested any apparatus, equipment, fixtures and fittings or services and so cannot verify that they are in working order or fit for their purpose. A Buyer is advised to obtain verification from their Solicitor or Surveyor. Measurements are approximate and have been taken using a digital electronic device, which should not be relied upon for such matters as carpet fitting. Any plans provided are for room identification only. Prospective purchasers are recommended to check all measurements for themselves. Items shown in photographs are not included unless specifically mentioned within the sales particulars. They may however be available by separate negotiation.<br /><br />Set in the popular village of Preston, close to the centre for local shops, village Post Office, Church, Village Hall and take-aways. There is wonderful open countryside to the front of the property, with the footpath across the fields to Lelley starting right from the doorstep. Within walking distance of the highly regarded Preston Primary School and Holderness Academy and Sixth Form College, and close to public transport routes to Hull city centre.
Property info
For more information about this property, please contact
Dennis Estate Agents, HU12 on +44 1482 763599 * (local rate)
Disclaimer
Property descriptions and related information displayed on this page, with the exclusion of Running Costs data, are marketing materials provided by Dennis Estate Agents, and do not constitute property particulars. Please contact Dennis Estate Agents for full details and further information. The Running Costs data displayed on this page are provided by PrimeLocation to give an indication of potential running costs based on various data sources. PrimeLocation does not warrant or accept any responsibility for the accuracy or completeness of the property descriptions, related information or Running Costs data provided here.









































.png)


