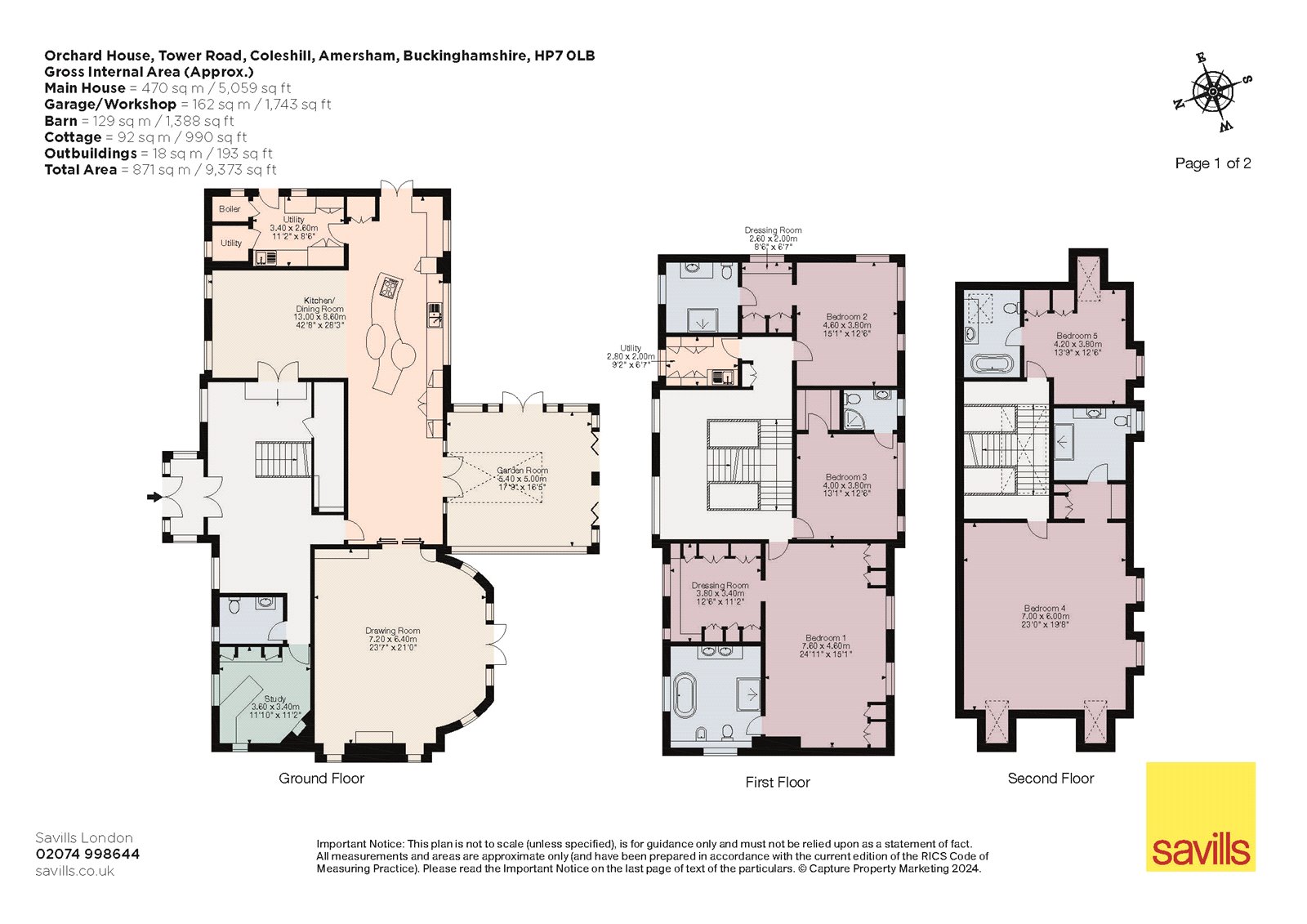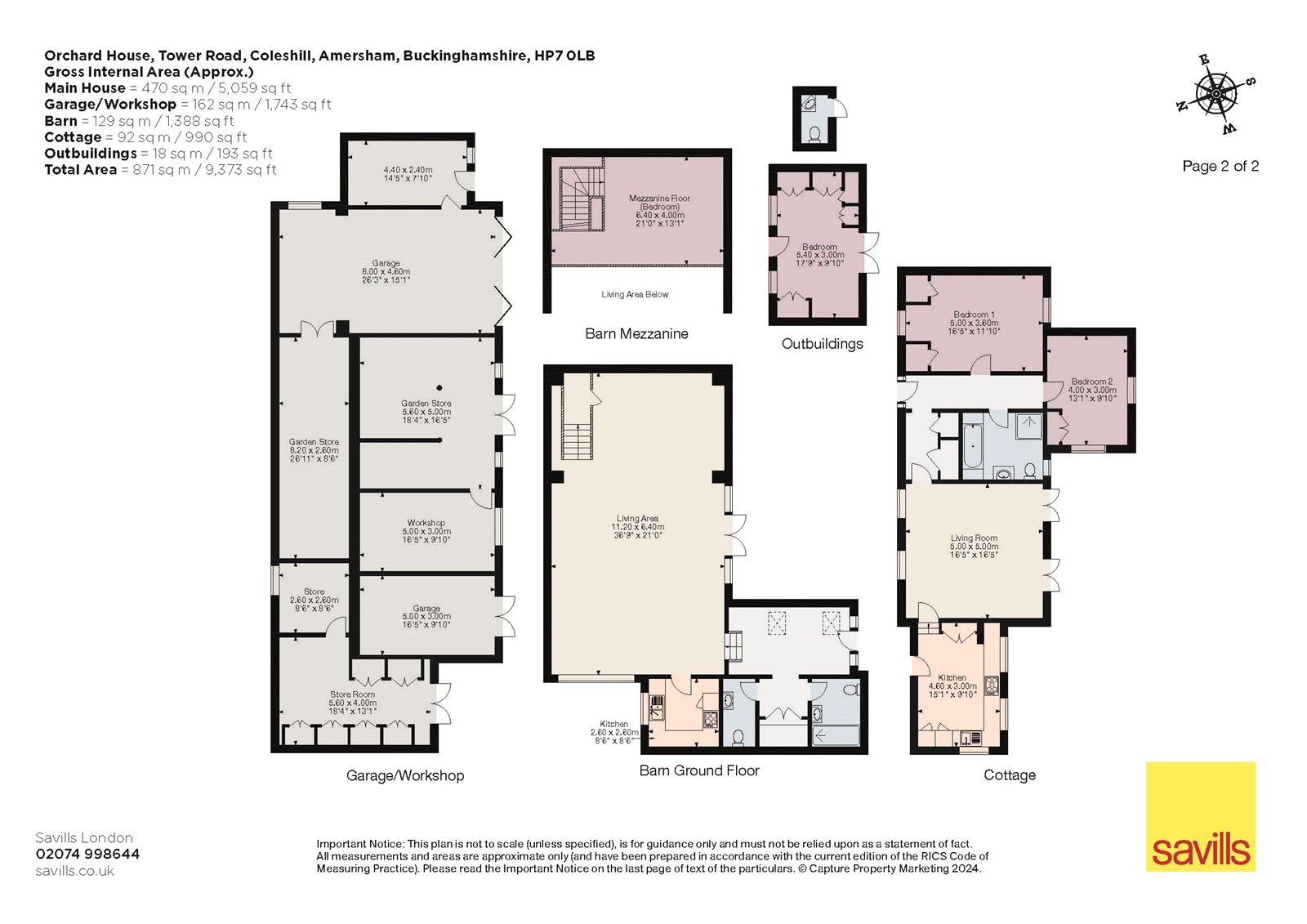Detached house for sale in Tower Road, Coleshill, Amersham, Buckinghamshire HP7
* Calls to this number will be recorded for quality, compliance and training purposes.
Property features
- Handsome 5-bedroom, modern country house
- Well positioned for a number of highly regarded schools
- Two bedroom cottage with separate garden
- Outbuildings including a converted party barn with mezzanine
- Stunning landscaped gardens by award winning designer, Joanne Alderson
- EPC Rating = D
Property description
A modern country house situated in a superb position high in the Chiltern Hills, with period ancillary buildings, a two bedroom cottage and beautifully landscaped gardens.
Description
Situation
Orchard House is situated on the edge of Coleshill, a picturesque village between Amersham and Beaconsfield. Surrounded by glorious Chiltern Hills countryside, Coleshill provides access to numerous walks, has tennis and cricket clubs, a public house, church and a well regarded primary school.
Old Amersham is a historic town dating to Saxon times, with a number of buildings having 17th Century origins. The town offers everyday super market and shopping facilities as well as numerous specialist shops and boutiques, along with an excellent range of acclaimed restaurants, public houses and a hotel. The town of Beaconsfield affords a further selection of amenities, a delightful old town with a weekly market and a frequent Chiltern Railways main line service to London Marylebone.
Buckinghamshire is renowned for its choice and standard of schooling, and is one of the last counties to maintain the traditional grammar school system. Independent schools in the area include Eton College, Wycombe Abbey, Caldicott, The Beacon, Godstowe, High March and Davenies to name a few.
Sporting facilities in the area are plentiful, including golf at Beaconsfield, Gerrards Cross and Denham. There is a variety of other clubs close by, including squash, rugby, football, cricket, along with horse racing at Windsor and Ascot.
The house is conveniently located to enjoy the countryside setting while being well placed for commuting with excellent communication links via the M40 motorway which connects with the M25, M4 and M1, providing easy access to Central London, and Heathrow and Gatwick airports.
Accommodation
Orchard House occupies a delightful position with excellent views from the main reception rooms to the south over the gardens and grounds. The property is accessed through electric gates which open to a private driveway that sweeps through mature trees to reveal the handsome façade. The property has been beautifully refurbished providing an excellent entertaining space and flexible, family living across three floors.
The ground floor accommodation is organised around a spacious reception hall with an atrium roof lantern providing plenty of natural light. The main reception rooms flow off the hall and include a study with bespoke joinery, garden room fine southernly views across the lawn and a well proportioned drawing room with two pairs of doors opening to the garden. The open plan, kitchen/ dining room offers an impressive family living space. The kitchen is fully fitted with cupboards and units around a central island, with Miele appliances, a Quooker hot water tap, Sub Zero fridge and freezer and a pantry cupboard. A further door from the kitchen leads to a utility/ boot area, with a back door that leads to the gardens.
From the entrance hall, an impressive split staircase leads to the first floor with a galleried landing. The dual aspect principal bedroom suite has a walk in dressing room with fitted wardrobes and spacious en suite bathroom. There are two further bedroom suites to this floor, one with a dressing room. There is a first floor laundry room.
The staircase rises to the second floor with two double bedrooms with en suite bathrooms.
Cottage
The cottage is situated in the courtyard and is laid over one floor. The accommodation includes a sitting room with two sets of doors to the garden, a kitchen, two double bedrooms with fitted wardrobes and a family bathroom. On the southern side of the cottage is a private terrace that has views towards the woodland beyond.
Outbuildings
To the east of the house is a courtyard with a selection of period outbuildings. The barn has been fully refurbished and is an excellent entertaining space or has the potential for further accommodation. The main living space boasts original, exposed timbers, double doors to the courtyard and a mezzanine floor that could be used as a bedroom. There is a kitchen, shower room and WC.
There is a range of garden store rooms and workshops within the old coach house and stables, along with a selection of garages with two electric car charging points.
Gardens and Grounds
Orchard House is approached by a private driveway, flanked by some wonderful beech trees. The drive sweeps around lawns and a pond which lie to the north of the house towards a parking area adjacent to the front door. Running along the North of the driveway is a mature copse which is well planted with a range of species including Birch and Wild Cherry, affording a high degree of privacy to the property. There is a woodland walk that meanders through various shrubs and trees, with eco hedging to attract a variety of wildlife.
The beautiful gardens at Orchard House are designed and planted by Chelsea Award Winner, Joanne Alderson. The main lawns lie to the south-west of the house and stretch out towards a copse in the south-western corner of the gardens.
The terrace runs along the side of the house with steps to a productive kitchen garden with raised beds and a greenhouse. A yew hedge separates the gardens of the house from the cottage and there is a lovely board walk from the Beehives towards a silver birch avenue.
The gardens are beautifully designed and well maintained and are enjoyable throughout the seasons. They are well stocked with a wide variety of native and imported species. There is a zoned, irrigation system throughout which is fed by a bore hole.
Square Footage: 5,059 sq ft
Acreage:
5.96 Acres
Property info
For more information about this property, please contact
Savills - Amersham, HP6 on +44 1494 912485 * (local rate)
Disclaimer
Property descriptions and related information displayed on this page, with the exclusion of Running Costs data, are marketing materials provided by Savills - Amersham, and do not constitute property particulars. Please contact Savills - Amersham for full details and further information. The Running Costs data displayed on this page are provided by PrimeLocation to give an indication of potential running costs based on various data sources. PrimeLocation does not warrant or accept any responsibility for the accuracy or completeness of the property descriptions, related information or Running Costs data provided here.





































.png)