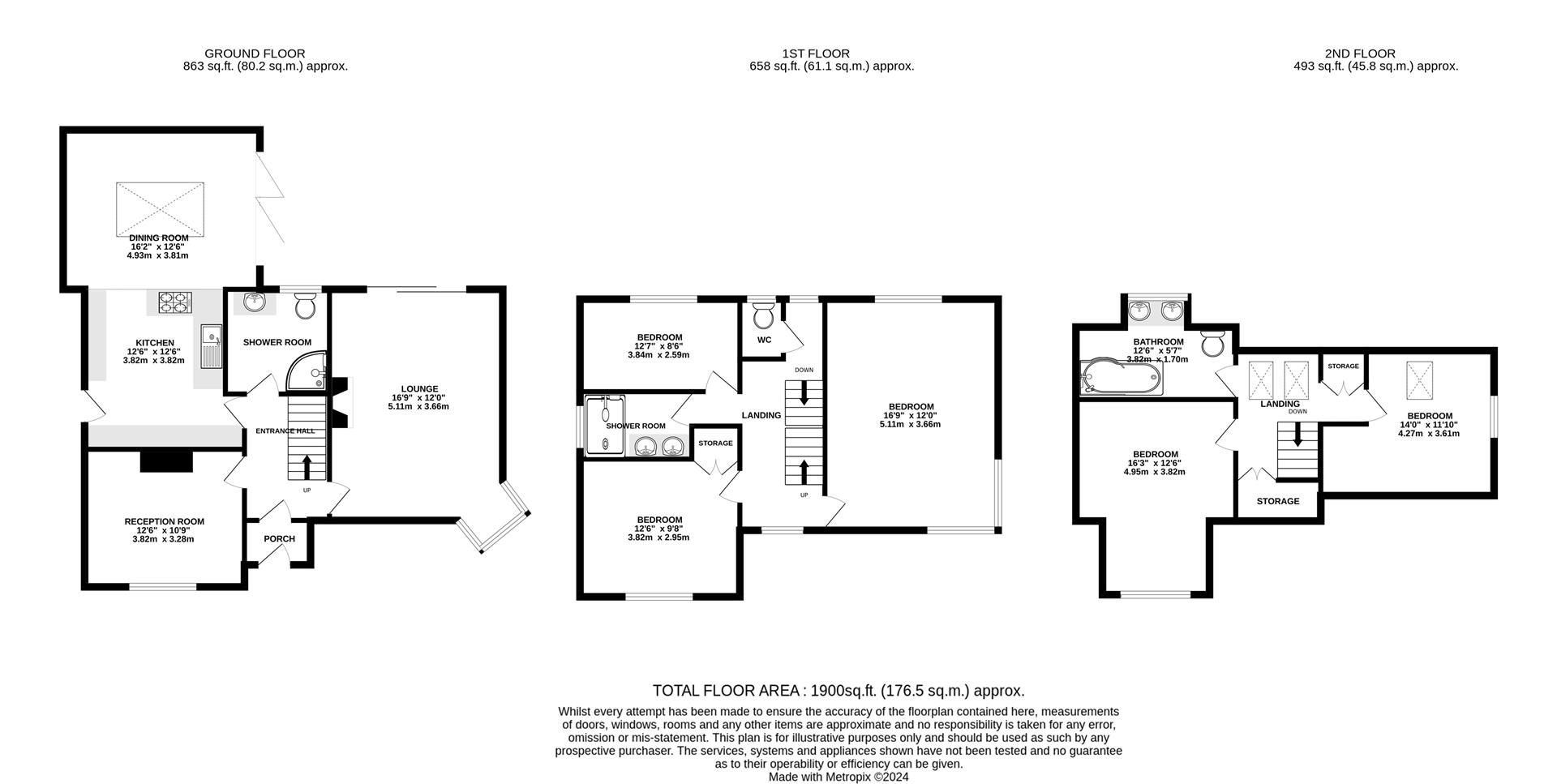Detached house for sale in Whitby Road, Ipswich IP4
* Calls to this number will be recorded for quality, compliance and training purposes.
Property features
- Detached Family Home
- Five Bedrooms
- Extended Kitchen/Diner
- Lounge
- Study/Sixth Bedroom
- Three Bathrooms/Shower Rooms
- Garage & Off Road Parking
- Corner Plot Position
- Popular Residential Street
- No Onward Chain
Property description
This incredibly spacious 5 bedroom detached family home offers a wealth of accommodation over it's 3 floors. Extended substantially and located within popular school catchment areas, this home is perfect for a family looking at gaining more space.
| Ground Floor |
Entrance to the front of the property is achieved via the porch, then opening into the entrance hall. The lounge can be found on your righthand side on entering the property, this a spacious room benefitting from a great deal of natural light given the dual aspect windows, while also benefiting from a log burner. Your first left is the spare reception room/study/sixth bedroom, a room serving a multitude of functions depending on the occupiers needs. Towards the back of the ground floor you find the downstairs shower room - a recent addition by the current owners, and what is arguably the highlight of this property, a wonderful kitchen/diner space. Fitted with a contemporary kitchen with an array of storage which then flows nicely onto the dining area which is bathed in light thanks to the sky lantern and bifold doors in this space. This is a space created with the view of bringing the whole family/house together, in or opinion it's certainly achieved just that.
| First Floor |
On the first floor we find three bedrooms, shower room and separate w/c. All bedrooms on this floor offer a great amount of space for its occupiers with bedroom one in particular benefitting from dual aspect windows. The shower room much like the rest of the washrooms in this property has been refitted and replaced in recent years by its current occupiers.
| Second Floor |
Two bedrooms and a bathroom are found on the top floor of this property, as well as a variety of storage located in the eaves making the top floor incredibly practical as well as spacious. Velux windows have been fitted in one of the bedrooms and the landing space to again, make the most of the natural light in this property. While the leafy green view from the dormer window in the bathroom is also a lovely feature.
| Outside |
Being situated on a corner plot this property benefits from a wrap-around garden on one side of the property. Mostly laid to lawn with a number of raised flower beds, mature shrubs and pergola covering a patio area where the current occupiers hot tub resides. To the front of the property there is a driveway supplying off road parking for a couple of cars, but there is further off road parking accessibly through the double gates on Brunswick Road which also leads to the garage. Accessed via a up and over door of side door, the garage offers plenty of space and has a multitude of function, again depending on the desired use.
Property info
For more information about this property, please contact
Keystone IEA Ltd, IP1 on +44 1473 679119 * (local rate)
Disclaimer
Property descriptions and related information displayed on this page, with the exclusion of Running Costs data, are marketing materials provided by Keystone IEA Ltd, and do not constitute property particulars. Please contact Keystone IEA Ltd for full details and further information. The Running Costs data displayed on this page are provided by PrimeLocation to give an indication of potential running costs based on various data sources. PrimeLocation does not warrant or accept any responsibility for the accuracy or completeness of the property descriptions, related information or Running Costs data provided here.

































.png)

