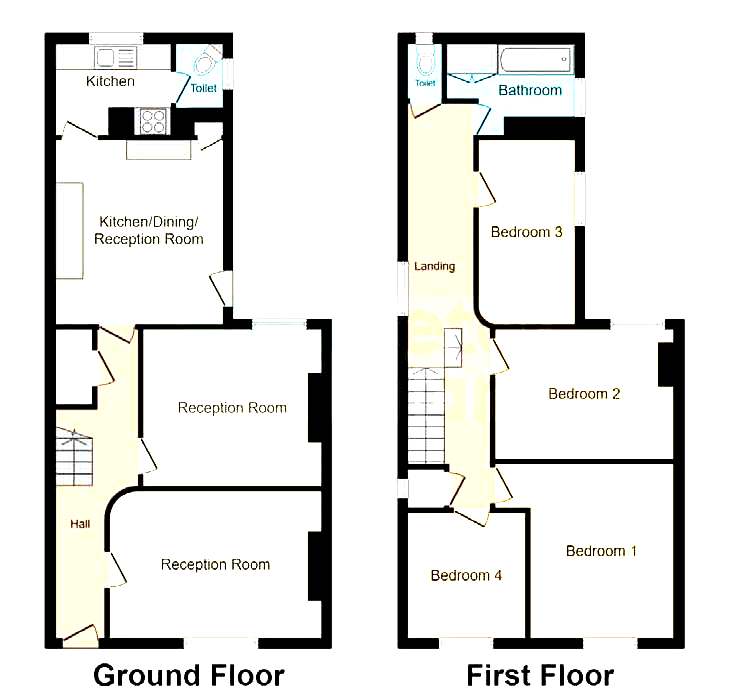Terraced house for sale in Rees Street, Gelli, Pentre CF41
* Calls to this number will be recorded for quality, compliance and training purposes.
Property features
- Private garden
- On street/residents parking
- Step free access
- Central heating
- Double glazing
Property description
Larger than average.
Mid terraced house.
Entrance hall.
Two reception rooms.
Kitchen diner & utility room.
Four bedrooms. Family bathroom.
Enclosed patio garden.
Freehold. All mains services.
G.C.H. & D.G. Original features.
No onward chain.
Early viewing recommended.
Description location & directions; Barbara Rees is pleased to offer for sale, this larger than average, pavement fronted and extended, mid terraced dwelling of traditional construction with natural stone elevations beneath a synthetic slate roof to provide accommodation comprising of an entrance hall, two reception room, a kitchen diner, utility room and ground floor wc, four bedrooms and a first floor family bathroom.
Rees street is popular side street situated in Gelli Rhondda, where all amenities are within walking distance, including schools shops, bus and train stations, along with the nearby Gelli park and grounds.
See the map inlay below for local directions.
The accommodation; Pavement entrance via a leaded light upvc door giving access to the through hallway, glazed panel doors leading to the lounge, sitting and dining rooms, staircase with original spindles and balustrade, ornate moulded coved ceiling, dado rail, under-stairs storage.
Lounge; 14’3” x 10’5” front facing window, feature fireplace with a fitted gas fire, wall alcoves, picture rail, textured ceiling.
Sitting room; 11’10” x 11’4” rear facing window, picture rail, feature fireplace, wall alcoves, coved and textured ceiling.
Kitchen / diner; 13’ x 12’ side facing window and exit door, original fireplace with an aga cooker / oven and hotplate, gas cooker point, fitted base units, tiled floor, access to the utility room, under stairs storage, coved and textured ceiling.
Utility room; Comprising a single drainer, plumbing connection for a washing machine, rear facing window, access to the ground floor wc. Tiled floor and textured ceiling.
First floor; Staircase leading from the hallway to the first floor landing, access to each bedroom and the bathroom, built in storage cupboard.
Bedroom one; 12’5” x 10’5” facing window, fitted wardrobes, textured ceiling.
Bedroom two; 9’ x 8’9” facing window, access to the loft.
Bedroom three; 13’ x 9’7” rear facing window, original fireplace, coved and textured ceiling.
Bedroom four; 13’3” x 8’7” side facing window, coved and textured ceiling.
Bathroom; Comprising a three piece suite to include a bath and whb, separate wc, side and rear facing windows, tiled walls to the splashback areas, airing cupboard housing a combination gch boiler, T & G panelled ceiling.
Exterior; Enclosed patio garden with rear lane access.
Energy rating; Current = D / 58. Potential = B / 82.
General notes; Any information contained herein should be verified by prospective purchasers or their advisors prior to any formal commitment to purchase. The proceeds of crime act 2002 & anti money laundering rules 2007 require us to obtain both personal and residence identification from all purchasers where an offer has been made and accepted. Please arrange for the appropriate identification to be provided, when asked. The vendor verbally advises that the property is of freehold tenure and has the benefit of all mains services, although this should be confirmed by the acting solicitors. There is system of gas fired central heating (not tested), several power points tv and telephone points and the exterior windows are of double glazed specification. The property retails several original features and the sellers have no onward purchase, hence there is no chain and early viewing is recommended.
Asking price; £ 154,950.
Viewing; Strictly accompanied viewing only, by prior appointment via our Tonypandy office.
Mortgage; Available subject to status, please ask for an appointment with our independent financial adviser.
For more information about this property, please contact
Barbara Rees Estate Agents, CF40 on +44 1443 308034 * (local rate)
Disclaimer
Property descriptions and related information displayed on this page, with the exclusion of Running Costs data, are marketing materials provided by Barbara Rees Estate Agents, and do not constitute property particulars. Please contact Barbara Rees Estate Agents for full details and further information. The Running Costs data displayed on this page are provided by PrimeLocation to give an indication of potential running costs based on various data sources. PrimeLocation does not warrant or accept any responsibility for the accuracy or completeness of the property descriptions, related information or Running Costs data provided here.







































.gif)