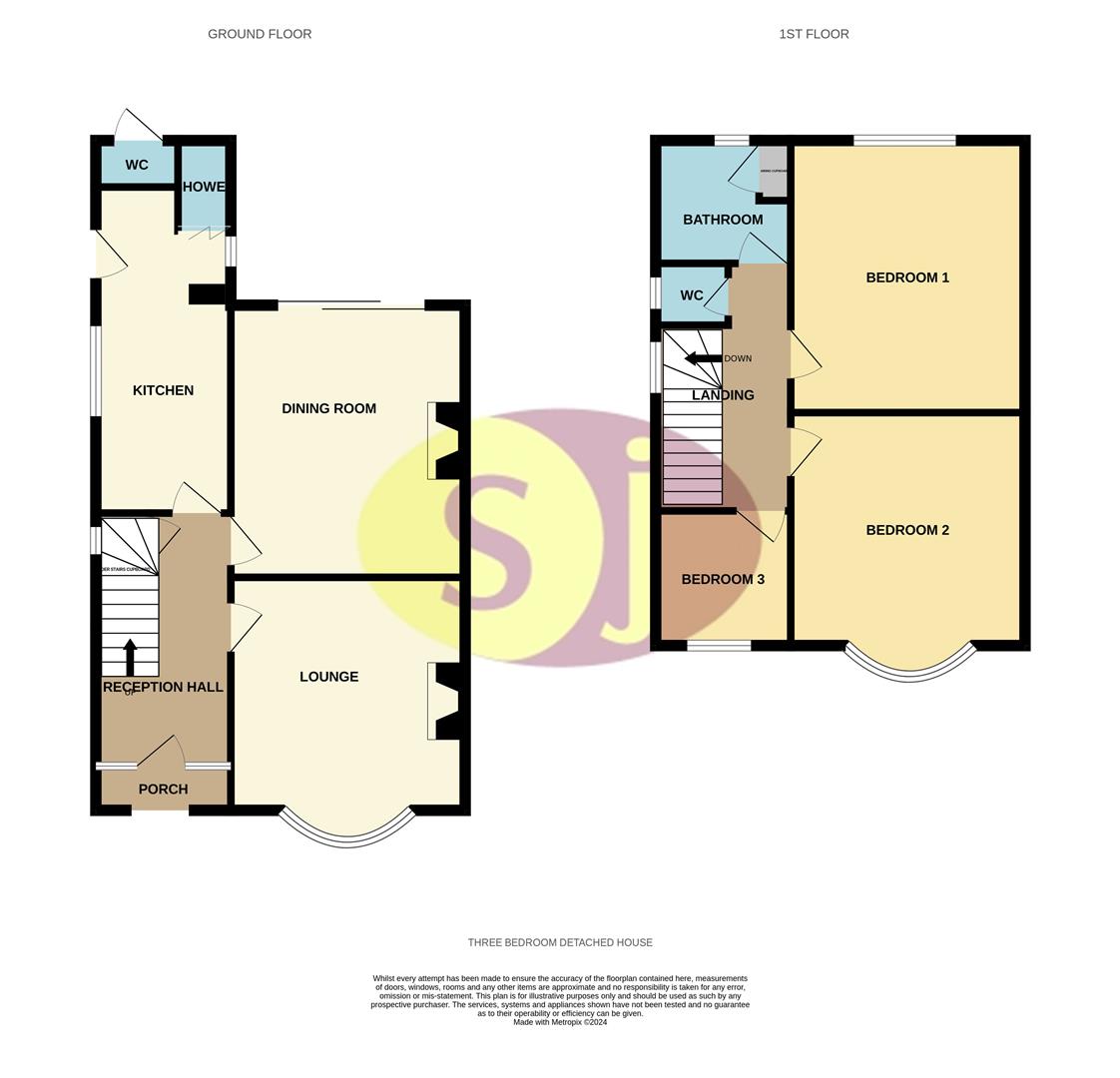Detached house for sale in Shobnall Street, Burton-On-Trent DE14
* Calls to this number will be recorded for quality, compliance and training purposes.
Property features
- Traditional Detached House in popular location
- Three Bedrooms. Two Reception Rooms
- Off Road Parking, large rear garden
- Hallway with pantry off, Fitted Kitchen with Shower off
- Upstairs Bathroom with separate Wc
- UPVC Double Glazed, Gas Centrally Heated
- Easy access to amenities, Burton Town Centre & Queens Hospital
- EPC E, Council Tax C
- Viewing is highly recommended to appreciate this family home
Property description
Rare opportunity to purchase a Detached House in very popular residential location with easy access to Burton Queens Hospital, Town Centre & amenities. Benefiting from gas central heating & uPVC double glazing the accommodation comprises Porch, Hall, Lounge, Dining Room, Fitted Kitchen, spacious Landing, Three Bedrooms, Bathroom & separate Wc. Externally a paved area to the front provides off road parking, path leading to the side of the property. Fully enclosed traditional garden to rear laid to patio & lawn with planted borders, outside Wc. EPC E, Council Tax C. Viewing is highly recommended to appreciate this property.
Porch
Open porch with quarry tiled floor giving access to the Vestibule uPVC Front Door with feature leaded window
Hallway (2.12 x 4.00 (6'11" x 13'1"))
With stripped pine staircase leading to first floor, feature Parkay wood block flooring, central heating radiator, phone point, doors leading off to lounge, dining room and kitchen. Spacious understairs pantry with has quarry tiles to the floor, uPVC window to side elevation, light, shelving & utility meters.
Lounge (3.70 x 3.65 (12'1" x 11'11"))
With uPVC bow window to front elevation, feature fireplace housing gas fire, coved and textured ceiling with feature light rose, TV aerial point, central heating radiator, power points, engineered timber flooring
Dining Room (3.66 x 4.24 (12'0" x 13'10"))
With uPVC sliding patio door giving access to the rear garden, wood Adam style fire place with granite effect hearth & housing gas fire, TV aerial point, central heating radiator, engineered wood flooring, coved & textured ceiling with feature light rose, hatch to Kitchen, power points
Kitchen (2.10 x 5.40 (6'10" x 17'8"))
Fitted with a range of wall and base Beech effect units providing ample storage, granite effect work surfaces with tiled splash, 1.5 bowl composite sink with mixer tap over, Bosch integrated electric oven & gas hob with extractor fan over, plumbing points for dishwasher and washing machine. Breakfast bar with serving hatch through to dining room. Two central heating radiators, floor standing Servowarm boiler, uPVC windows over looking side elevations, strip lighting, uPVC part glazed door leading to the rear garden, ceramic tiled flooring, power points, central heating timer, A concertina door leads to a shower with tiling to walls, Triton T80 electric shower, single shower tray, textured ceiling with light point
Landing (2.12 x 3.55 (6'11" x 11'7"))
With stripped pine banister to the staircase, feature glazed uPVC window to side elevation, doors leading to bedrooms, bathroom & Wc, hatch providing access to loft with ladder.
Master Bedroom (3.45 x 3.68 (11'3" x 12'0"))
Having a range of built in wardrobes and drawer unit providing storage, uPVC window overlooking rear elevation, central heating radiator with trv, over the bed light pull switch, textured ceiling with 2 light points, power points
Second Bedroom (3.45 x 4.76 (11'3" x 15'7"))
Fitted with wardrobes and drawer unit providing storage, uPVC bow window overlooking front elevation, central heating radiator with trv, textured ceiling with 2 light points and over the bed light switch, power points
Third Bedroom (2.13 x 2.11 (6'11" x 6'11"))
With uPVC window overlooking front elevation, textured ceiling with light point and central heating radiator with trv, power points.
Bathroom (2.10 x 2.12 (6'10" x 6'11"))
Fitted with white suite comprising panelled bath with shower mixer tap, pedestal wash hand basin with mixer tap over, half tiled walls, uPVC window to rear elevation, central heating towel rail, textured ceiling with light point., cupboard housing hot water cylinder & shelving
Wc (1.45 x 0.97 (4'9" x 3'2"))
With white low flush Wc, half tiled walls, textured ceiling with light point, and uPVC window to the side elevation.
Outside
To The Front
Slabbed driveway to the front providing off road parking for one vehicle, path leading to the side of the property via a wooden gate.
To The Rear
Fully enclosed garden with slabbed patio area, a large lawn with planted borders, hardstanding for a shed. Door leading to outside WC with wall mounted wash hand basin with tiled splash, light & water tap.
Property info
For more information about this property, please contact
SJ Property Services, DE13 on +44 1283 364932 * (local rate)
Disclaimer
Property descriptions and related information displayed on this page, with the exclusion of Running Costs data, are marketing materials provided by SJ Property Services, and do not constitute property particulars. Please contact SJ Property Services for full details and further information. The Running Costs data displayed on this page are provided by PrimeLocation to give an indication of potential running costs based on various data sources. PrimeLocation does not warrant or accept any responsibility for the accuracy or completeness of the property descriptions, related information or Running Costs data provided here.































.gif)
