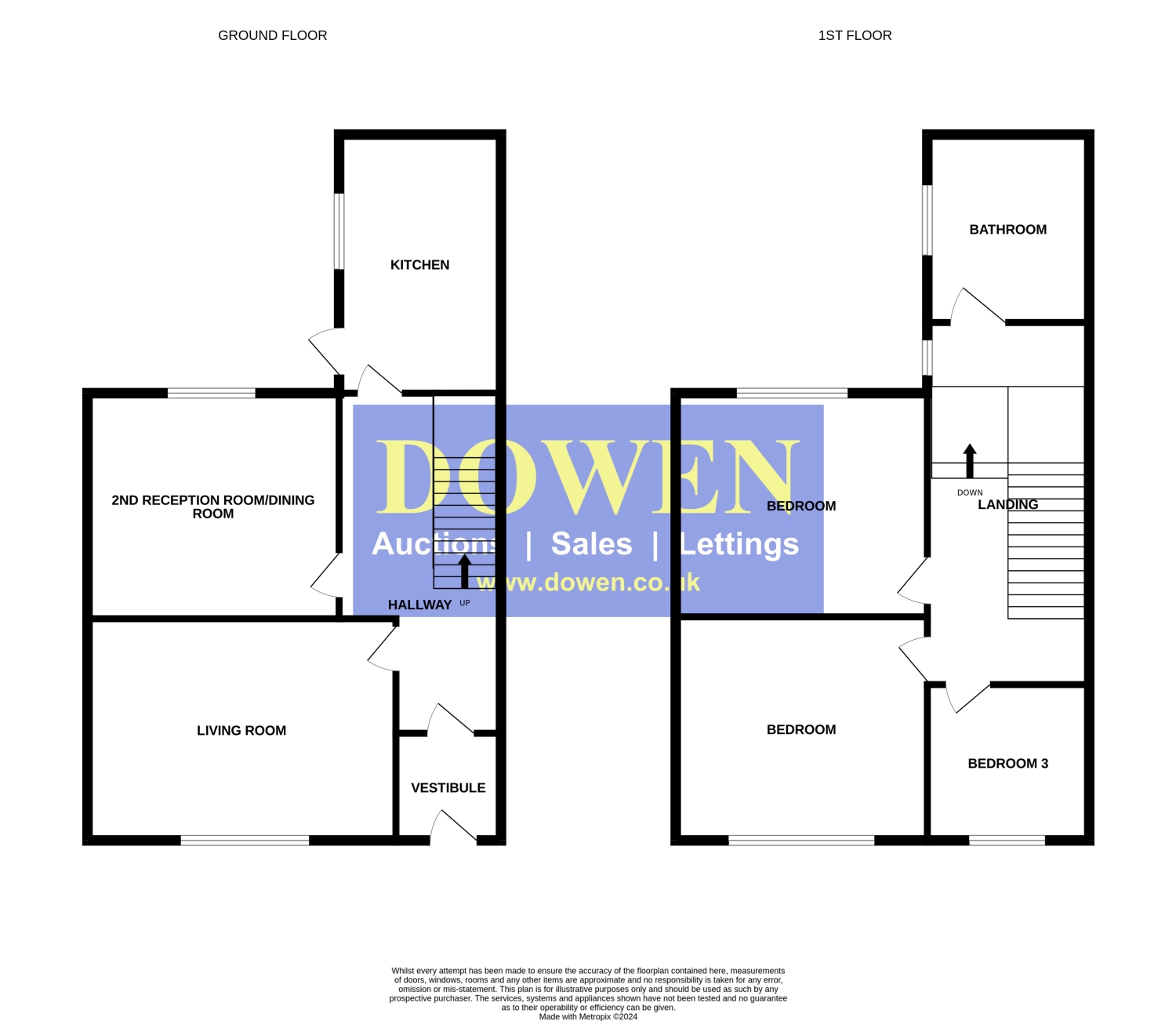Terraced house for sale in Sycamore Terrace, Haswell, Durham, County Durham DH6
* Calls to this number will be recorded for quality, compliance and training purposes.
Property features
- Three bedrooms
- Recently fitted bathroom
- Garage
- Private parking rear courtyard and rear garden
- Two reception rooms
- Not overlooked, countryside views
Property description
Welcome to this charming 3-bedroom mid-terraced house nestled in the sought after village of Haswell. This delightful property offers a perfect blend of modern comfort and timeless character, making it an ideal home for families or those seeking a tranquil retreat.
As you step inside, you're greeted by a warm and inviting atmosphere, with two spacious reception rooms adorned with original features, adding a touch of elegance and charm. Whether you're entertaining guests or simply relaxing with loved ones, these versatile spaces provide ample room for all your needs.
The property boasts a recently fitted family bathroom, offering a haven of relaxation with its contemporary fixtures and fittings. Pamper yourself after a long day in the luxurious surroundings of this stylish retreat.
One of the highlights of this home is the multi-fuel fire, perfect for cosy evenings during the colder months, creating a focal point in the living space and adding to the overall ambiance of comfort and warmth.
Outside, you'll find a rear courtyard and garden, providing a tranquil escape where you can enjoy gardening, or simply soaking up the sunshine in your own private oasis. Additionally, the property offers the convenience of private parking and a garage, ensuring that you never have to worry about finding a space for your vehicle.
Located in the heart of Haswell Village, this home offers the perfect balance of rural tranquillity and urban convenience. With its idyllic surroundings, friendly community, and easy access to local amenities and transport links, this property truly offers the best of both worlds.
Don't miss out on the opportunity to make this charming house your new home! Experience the beauty and comfort of living in Haswell Village - schedule a viewing today!
Entrance Vestibule
External Door, door leading to entrance Hallway
Reception Hallway
Stairs to 1st floor, 2x Radiator, storage cupboard
Living Room
4.6736m x 4.191m - 15'4” x 13'9”
Double Glazed window to the front elevation, Multi Fuel Fire with Brick inset, floating oak beam, Radiator
2nd Reception Room/ Dining Room
4.191m x 4.1656m - 13'9” x 13'8”
Double glazed window to the rear elevation, Storage cupboard, Radiator
Kitchen
3.3528m x 2.6416m - 11'0” x 8'8”
Fitted with a range of wall and base units, Electric Hob, Electric Oven, Extractor Hood, Stainless steel sink with drainer and mixer tap, Plumbing for washing machine, Vertical radiator, splash back tiles, Double glazed window to the side elevation and UPVC Door to the rear
Landing
Access to Bathroom, Half landing to Bedroom's, Double glazed window to the side elevation, loft access
Bathroom
Family Bathroom Suite comprising of, Panelled bath with overhead mains shower, Pedestal hand wash basin, Low level W/C, Towel rail, storage cupboard, Double glazed window to the side elevation
Bedroom One
4.191m x 4.191m - 13'9” x 13'9”
Double glazed window to the rear elevation, Storage cupboard, Radiator
Bedroom Two
4.2418m x 4.2164m - 13'11” x 13'10”
Double glazed window to the front elevation, radiator
Bedroom Three
3.1496m x 1.778m - 10'4” x 5'10”
Double glazed window to the front elevation, free standing wardrobe, radiator
Externally
To the front:
Gravelled garden area
To the Rear:
Rear paved courtyard with log store, Garage with up & over door, lighting and electricity, private off road parking, Rear laid to lawn garden with countryside views, not overlooked, Astro turf area and Fire pit
Property info
For more information about this property, please contact
Dowen, SR8 on +44 191 563 0011 * (local rate)
Disclaimer
Property descriptions and related information displayed on this page, with the exclusion of Running Costs data, are marketing materials provided by Dowen, and do not constitute property particulars. Please contact Dowen for full details and further information. The Running Costs data displayed on this page are provided by PrimeLocation to give an indication of potential running costs based on various data sources. PrimeLocation does not warrant or accept any responsibility for the accuracy or completeness of the property descriptions, related information or Running Costs data provided here.































.png)
