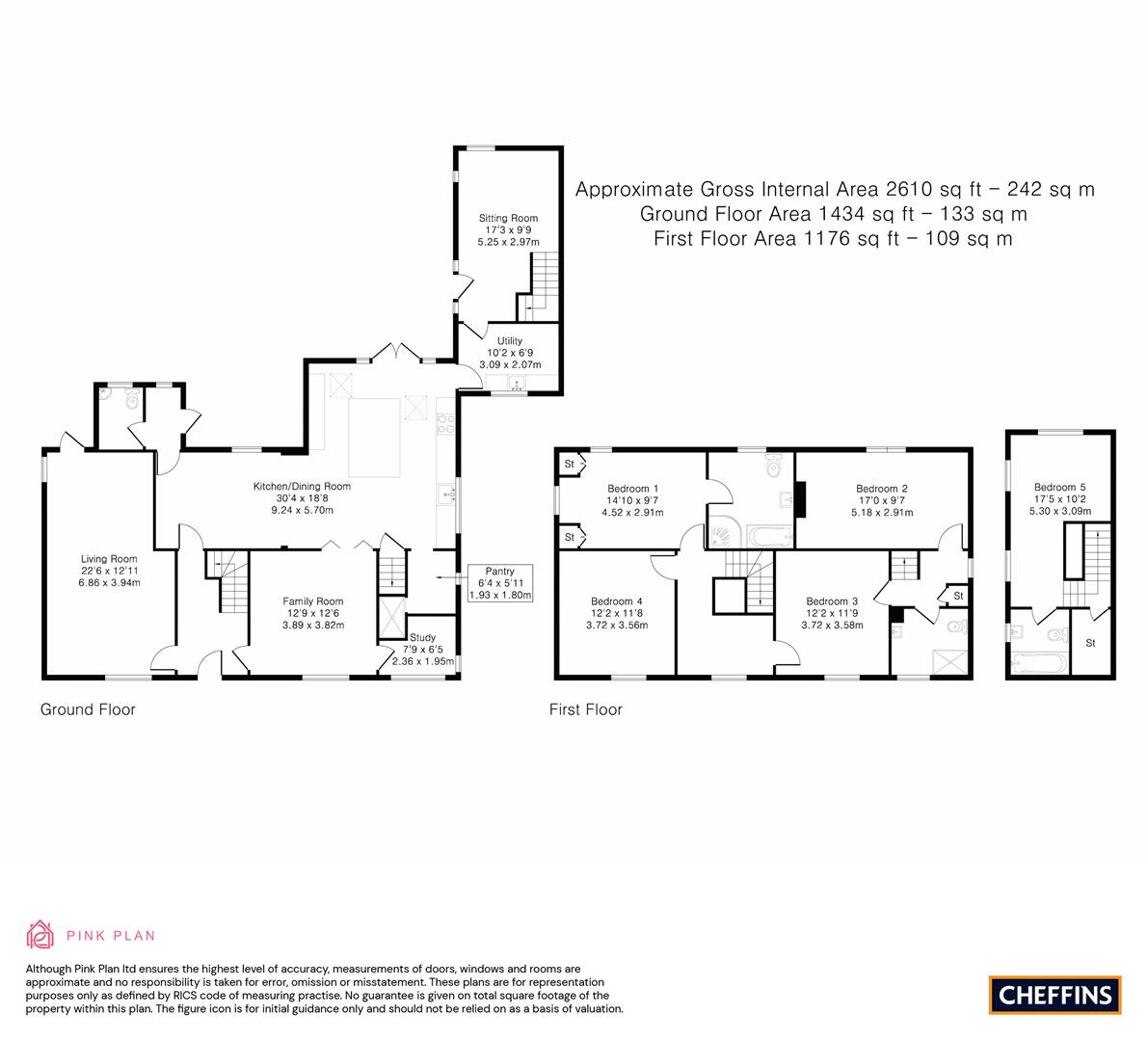Detached house for sale in High Green, Great Shelford, Cambridge CB22
* Calls to this number will be recorded for quality, compliance and training purposes.
Property description
A substantial detached residence extending to about 2610 square feet offering versatile and well proportioned accommodation with potential for self-contained annexe. This fine home stands within its own established grounds of about 0.38 of an acre forming part of this highly regarded well served village just a few miles south of the city.
Covered Entrance
With pitch tiled roof and carriage lamp with a panelled and glazed front door leading into:
Entrance Hallway
Staircase rising to the first floor with painted newel post and spindles and natural timber handrails with understairs storage cupboard, parquet flooring, double panelled radiator.
Living Room
With windows to the front and side with a panelled and glazed door leading out to the rear, parquet flooring, feature fireplace with stone mantel and surround, tiled hearth fitted with logburning stove, radiator.
Kitchen/Dining Room
Kitchen is fitted with a generous range of storage cupboards and drawers to base and eye level with 4 oven gas fired Aga with an additional 2 gas rings, stone working surfaces with one and a half bowl undermount sink unit with grooved drainer, central island unit incorporating breakfast bar with stone surfaces and cupboards and drawers below, fitted Whirlpool electric oven, fitted and concealed fridge/freezer, fitted and concealed dishwasher, ceiling with inset downlighters, tiled floor, part vaulted ceiling with double glazed Velux rooflights, twin double glazed doors and windows to the rear leading out to the garden and timber latch door with secondary staircase to first floor, walk-in pantry cupboard with fitted wall shelving, tiled floor, window to the side and access to understairs storage cupboard.
Family Room
Approached via folding doors from Kitchen/Dining Room, ceiling with inset downlighters, wood flooring, feature fireplace with log burning stove, radiator and window to the front.
Study
With wooden flooring, radiator, windows to the front and side.
Rear Hall
Tiled floor, radiator, window to the rear, glazed door leading to outside.
Cloakroom
With white suite comprising low level w.c., wash hand basin with cupboard below, tiling to splashbacks, radiator, tiled floor and window to the rear.
Utility Room
Rolltop working surfaces with inset single drainer sink unit with mixer tap, plumbing and space for automatic washing machine, space for tumble dryer, window to the front and door through to Annexe.
On The First Floor
Spacious Landing
With vaulted ceiling with exposed beams and timbers, radiator, window to the front.
Bedroom 1
With range of fitted wardrobes and storage cupboards, radiator, window to the side and rear.
Ensuite Bathroom
With a white four piece suite comprising tiled shower, glazed sliding doors, panelled bath with mixer shower tap, pedestal wash hand basin and low level w.c., heated towel rail, radiator, double glazed window to the rear.
Bedroom 2
Range of fitted wardrobe cupboards, fitted desk, radiator, window to the front.
Bedroom 3
Fitted wardrobe and drawers, radiator, window to the front and second door giving access to:
Rear Landing
Staircase leading to Kitchen, cupboard housing insulated hot water tank and shelving, wall mounted Worcester gas fired boiler providing domestic hot water and central heating system, part vaulted ceiling with exposed beams and timbers.
Shower Room
Fitted with white suite comprising tiled shower cubicle, glazed sliding door, wash hand basin with storage cupboard below, low level dual flush w.c., part vaulted ceiling with exposed timbers and extractor fan, heated towel rail/radiator, tiled floor and part frosted window to the front.
Bedroom 4
Chimney breast with Victorian cast iron fireplace, fitted cupboard to chimney breast recess, radiator, double glazed window.
Rear Landing
Potential Annexe
Accessed via Utility Room or its own independent access door. Please note that the Utility Room could be converted to be used as a kitchen for a self-contained annexe if required.
Sitting Room
With fitted desk and adjustable wall shelving, staircase rising to the first floor, windows to two aspects, panelled and glazed door to the side. Staircase with painted newel post and spindles and natural timber handrail leading to:
Bedroom 5
With windows to two aspects, radiator, ceiling with downlighters, large storage cupboard.
Ensuite Bathroom
Fitted with white three piece suite comprising pedestal wash hand basin, panelled bath with shower above and low level w.c., radiator, window to the side.
Outside
The property is located on High Green accessed via gravelled driveway leading to two properties, private gravelled driveway with hardstanding for several vehicles, deep and enclosed front garden which is principally laid to lawn with well stocked flowering and shrub borders and a number of mature trees with a paved terrace to the front and further lawned area to the side with covered bicycle store.
Rear garden which is enclosed by fencing principally laid to lawn with well stocked flowering and shrub beds, paved patio area with pergola, outside lighting and gated access to the front.
Property info
For more information about this property, please contact
Cheffins - Cambridge, CB1 on +44 1223 784698 * (local rate)
Disclaimer
Property descriptions and related information displayed on this page, with the exclusion of Running Costs data, are marketing materials provided by Cheffins - Cambridge, and do not constitute property particulars. Please contact Cheffins - Cambridge for full details and further information. The Running Costs data displayed on this page are provided by PrimeLocation to give an indication of potential running costs based on various data sources. PrimeLocation does not warrant or accept any responsibility for the accuracy or completeness of the property descriptions, related information or Running Costs data provided here.








































.png)


