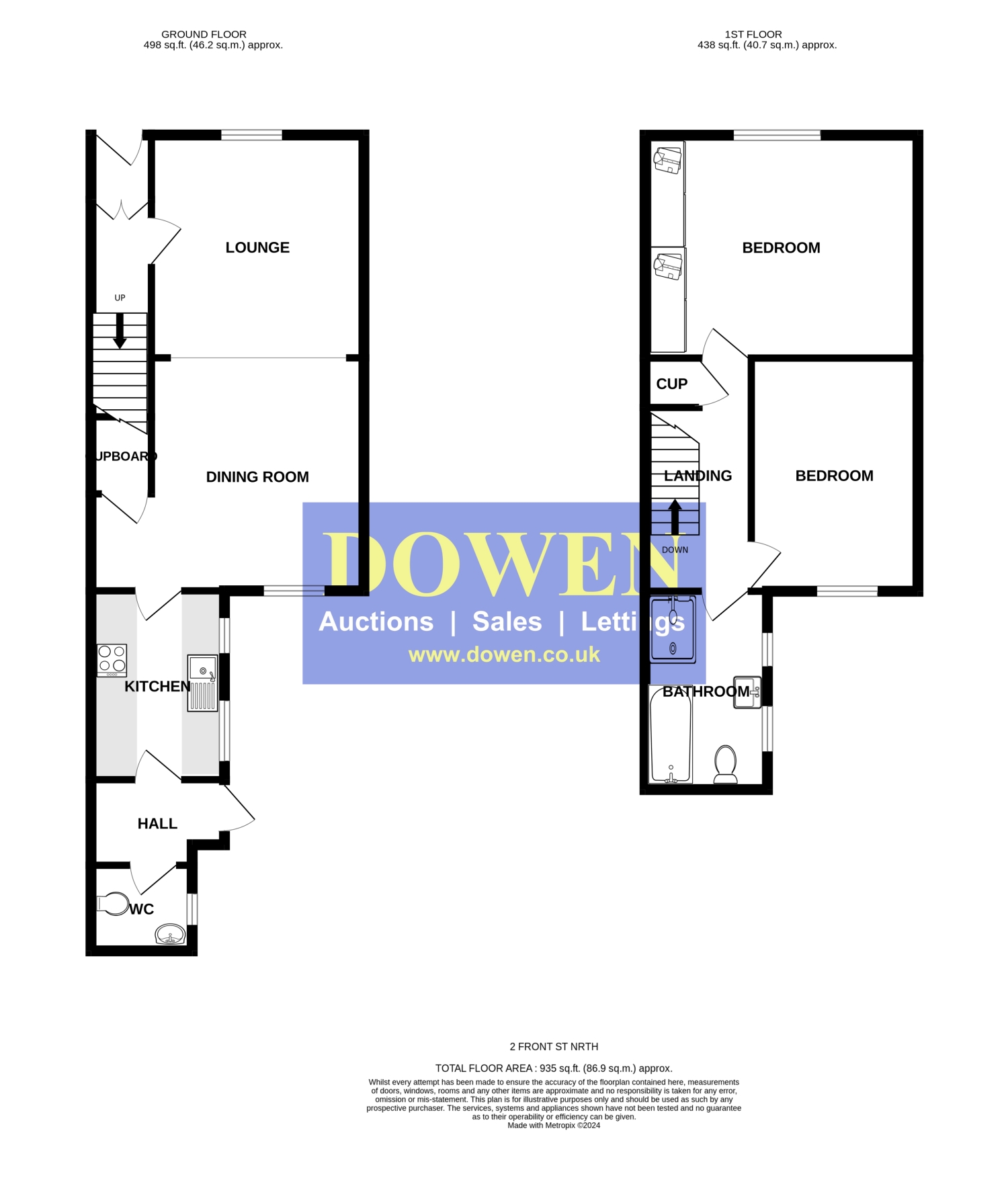Terraced house for sale in Front Street North, Quarrington Hill, Durham, County Durham DH6
* Calls to this number will be recorded for quality, compliance and training purposes.
Property features
- Superb Traditional Terrace House
- Two Double Bedrooms
- Impressive Refitted Kitchen
- Luxurious First Floor Bathroom
- Semi Rural Village Location
- Beautifully Presented Throughout
- Must Be Viewed
- Awaiting EPC
Property description
This amazing two bedroom traditional terraced home offers beautifully presented and spacious accommodation with updated kitchen, modern refitted first floor bathroom, two double bedrooms, utility room and an enclosed courtyard gardens to rear.
Situated in the popular semi rural village of Quarrington Hill with lies approximately 6.5 miles from Durham City with convenient access to the A1(M) and A19 trunk roads making it popular with those looking to commute across the region. Surrounded by beautiful open countryside with striking views from certain vantage points in the village. Local chops and primary schools are available in the village a long with regular bus services to surrounding towns and villages.
Entrance porch leading into hallway, a beautifully proportioned open plan lounge dining room with feature fireplace and built in storage cupboard, a modern recently refitted kitchen with contemporary storage units, with integrated appliances, the ground floor is completed by the convenient and useful utility room/rear hall and wc. To the first floor the spacious landing area gives access to two double bedrooms and an impressive luxurious refitted family bathroom with bath and separate shower enclosure. Externally the property offers a cottage style enclosed courtyard garden with storage shed and gated access to rear lane.
Entrance Porch
Hallway
Lounge
3.68m x 3.51m - 12'1” x 11'6”
Dining Room
4.04m x 3.85m - 13'3” x 12'8”
Kitchen
3.12m x 2.08m - 10'3” x 6'10”
Rear Lobby
Cloaks/Wc
First Floor Landing
Bedroom
3.84m x 3.59m - 12'7” x 11'9”
Bedroom
2.94m x 3.58m - 9'8” x 11'9”
Family Bathroom
3.1m x 2.07m - 10'2” x 6'9”
Garden
Paved garden with storage room/shed. Gated access to rear lane.
Property info
For more information about this property, please contact
Dowen, DH1 on +44 191 392 0226 * (local rate)
Disclaimer
Property descriptions and related information displayed on this page, with the exclusion of Running Costs data, are marketing materials provided by Dowen, and do not constitute property particulars. Please contact Dowen for full details and further information. The Running Costs data displayed on this page are provided by PrimeLocation to give an indication of potential running costs based on various data sources. PrimeLocation does not warrant or accept any responsibility for the accuracy or completeness of the property descriptions, related information or Running Costs data provided here.





























.png)
