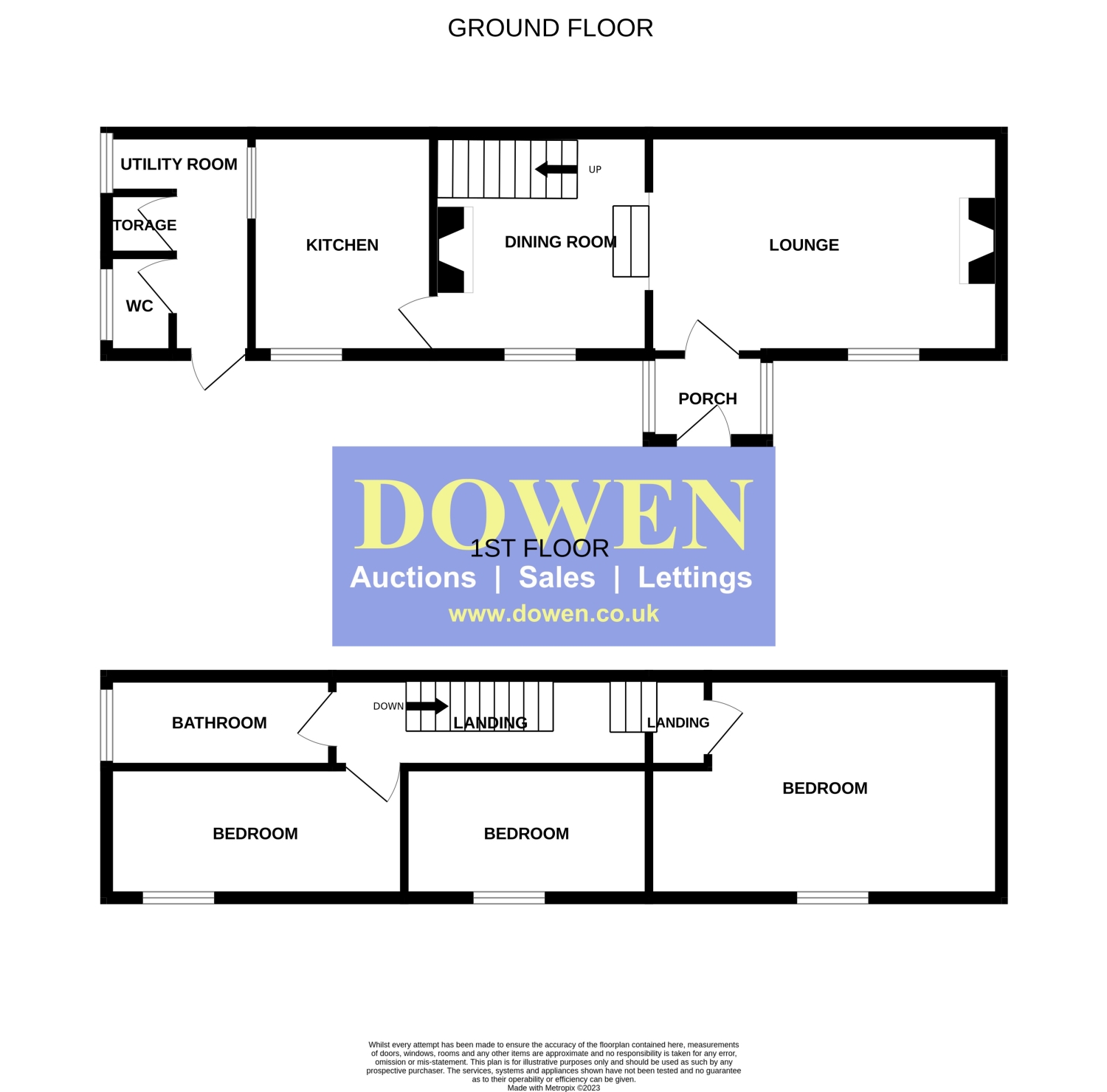Terraced house for sale in Claypath, Durham, County Durham DH1
* Calls to this number will be recorded for quality, compliance and training purposes.
Property features
- Stunning one off cottage
- City centre location
- Period features
- Gardens, parking & garage
- 2 reception rooms
- 2 minutes walk to durham city market place
- Viewing essential
Property description
*stunning cottage within 5 minutes walk of the market place* *A truly beautiful dwelling* Dowen Estate Agents are delighted and privileged to offer for sale this superb city property, nestled within the heart of the historic city of Durham. Offered with no upward chain, and available with immediate occupation. We have pleasure in offering for sale, this Period double fronted House with gas fired central heating dating back to the early 1800's.
Occupied for a number of years by the client, it provides flexible accommodation which briefly comprises: Entrance porch, spacious lounge with feature fireplace and beamed ceilings, dining room with original fireplace and stairs opening to the first floor, well fitted spacious kitchen, store room, utility room and WC. On the first floor there are three bedrooms and modern bathroom. Externally the dwelling enjoys a spacious plot all to the front of the home featuring a walled mature garden, parking and detached garage.
This is truly special dwelling ideal for a number of clients looking to reside in the city and enjoy all Durham has to offer.
The property is conveniently situated a few minutes walk from the market place and therefore handily placed for access to the immediate City Centre with its comprehensive range of shopping and recreational facilities and amenities as well as a number of the University and College buildings. It is also well placed for commuting purposes being just off the A(690) Highway which provides access to the A1(M) Motorway Interchange at Carrville which provides further access to Newcastle and Tyneside. The A(690) also offers access to Sunderland and Wearside and it is also handily placed for access to the A(19) Highway which provides good road links to Teesside.
This property cannot be used for student letting.
Entrance Porch
Georgian door opening into the porch with Georgian windows.
Living Room
4.699m x 4.318m - 15'5” x 14'2”
Exposed beamed ceilings. Georgian window. Two radiators. Feature fireplace with living flame gas fire. Wall lights. Steps leading down in the family dining area.
Dining Room
4.6228m x 3.3274m - 15'2” x 10'11”
Staircase leading to the first floor. Feature exposed chimney breast with an Aga. Georgian window. Radiator.
Kitchen
4.2926m x 2.8956m - 14'1” x 9'6”
Range of fitted wall and base units with heat resistant work surfaces. Stainless steel sink unit with mixer tap. Two windows and two radiators. Glazed tiling to the floor. Door leading to a side passageway. Fenced enclosed courtyard which is ideal for bin storage.
Utility
Georgian window. Belfast sink. Plumbing for an automatic washing machine. Power and lighting. Storage cupboard and access to the ground floor WC.
Cloaks/Wc
Low level flush WC. Hand wash basin and Georgian style window.
First Floor Landing
Access to the roof space and a radiator.
Family Bathroom
Modern fitted white bathroom suite consisting of a panel bath, hand wash basin set within a vanity unit. Close coupled WC. Over bath shower with shower screen. Glazed tiling to all four walls and flooring. Radiator. Georgian window.
Master Bedroom
4.7752m x 4.4704m - 15'8” x 14'8”
Built in storage cupboard. Georgian style window. Two radiators.
Bedroom Two
3.3782m x 2.921m - 11'1” x 9'7”
Georgian window. Radiator and storage cupboard.
Bedroom Three
3.5306m x 2.9464m - 11'7” x 9'8”
Georgian window. Radiator and storage cupboard.
Externally
To the front of this home is an attractive wrought iron and walled enclosed garden which is well matured and enjoys a degree of privacy from neighbouring properties. Lawned area and planted flower and shrub borders. There is a detached garage and a gate providing access to the rear.
Property info
For more information about this property, please contact
Dowen, DH1 on +44 191 392 0226 * (local rate)
Disclaimer
Property descriptions and related information displayed on this page, with the exclusion of Running Costs data, are marketing materials provided by Dowen, and do not constitute property particulars. Please contact Dowen for full details and further information. The Running Costs data displayed on this page are provided by PrimeLocation to give an indication of potential running costs based on various data sources. PrimeLocation does not warrant or accept any responsibility for the accuracy or completeness of the property descriptions, related information or Running Costs data provided here.





















.png)
