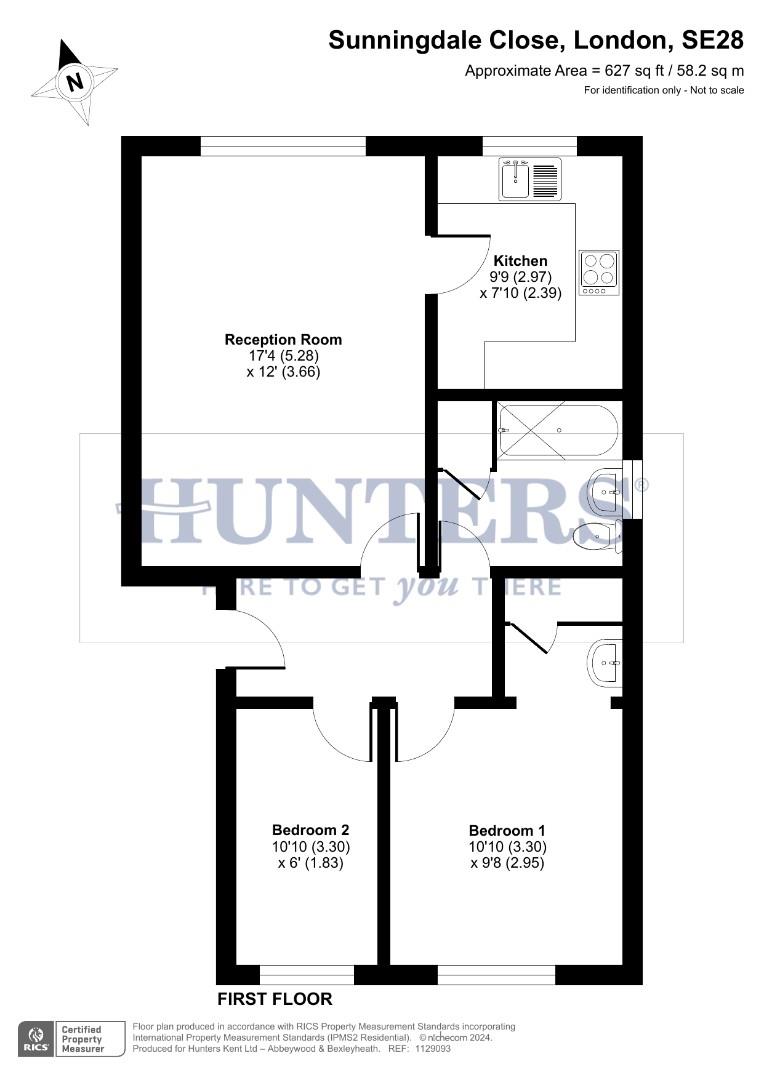Property for sale in Sunningdale Close, London SE28
* Calls to this number will be recorded for quality, compliance and training purposes.
Property features
- Two bedrooms
- First floor flat
- Cul de sac location
- Dressing area off of bedroom one
- Close to river thames
- EPC rating C
- Total floor area 58 sqm
Property description
Presenting a two-bedroom first-floor flat nestled in a cul-de-sac mere moments from the scenic banks of the River Thames.
Upon entering you will find a generously proportioned lounge, ideal for both relaxation and entertaining. Adjacent, discover a kitchen, perfectly suited for culinary endeavors. The family bathroom offers practicality and comfort, while two ample double bedrooms provide peaceful sanctuaries for rest and rejuvenation. Notably, the primary bedroom boasts a small dressing area.
Families will appreciate the nearby children's play area, ensuring endless amusement for little ones, while the adjacent Thames Path promises leisurely strolls along the tranquil riverfront.
Convenience is paramount with this property, positioned just half a mile from bus stops facilitating swift access to Abbey Wood Station, The Elizabeth Line, Woolwich, Woolwich DLR, and North Greenwich. Additionally, bus links to Bexleyheath, Sidcup, Belvedere, and local hospitals offer seamless connectivity.
Education options abound, with schools such as Jubilee, Bishop John Robinson, and Castilion Primary Schools nearby, complemented by the accessibility of Woolwich Polytechnic and Harris Garrard Academy.
With no onward chain, this property will make an ideal first time purchase or investment opportunity.
Communal Entrance
Entrance Hall
Lounge (5.28m x 3.66m (17'4 x 12'0))
Kitchen (2.97m x 2.39m (9'9 x 7'10))
Bedroom One (3.30m x 2.95m (10'10 x 9'8))
Bedroom Two (3.30m x 1.83m (10'10 x 6'0))
Bathroom
Property info
For more information about this property, please contact
Hunters - Abbey Wood, SE2 on +44 20 3478 3345 * (local rate)
Disclaimer
Property descriptions and related information displayed on this page, with the exclusion of Running Costs data, are marketing materials provided by Hunters - Abbey Wood, and do not constitute property particulars. Please contact Hunters - Abbey Wood for full details and further information. The Running Costs data displayed on this page are provided by PrimeLocation to give an indication of potential running costs based on various data sources. PrimeLocation does not warrant or accept any responsibility for the accuracy or completeness of the property descriptions, related information or Running Costs data provided here.






















.png)
