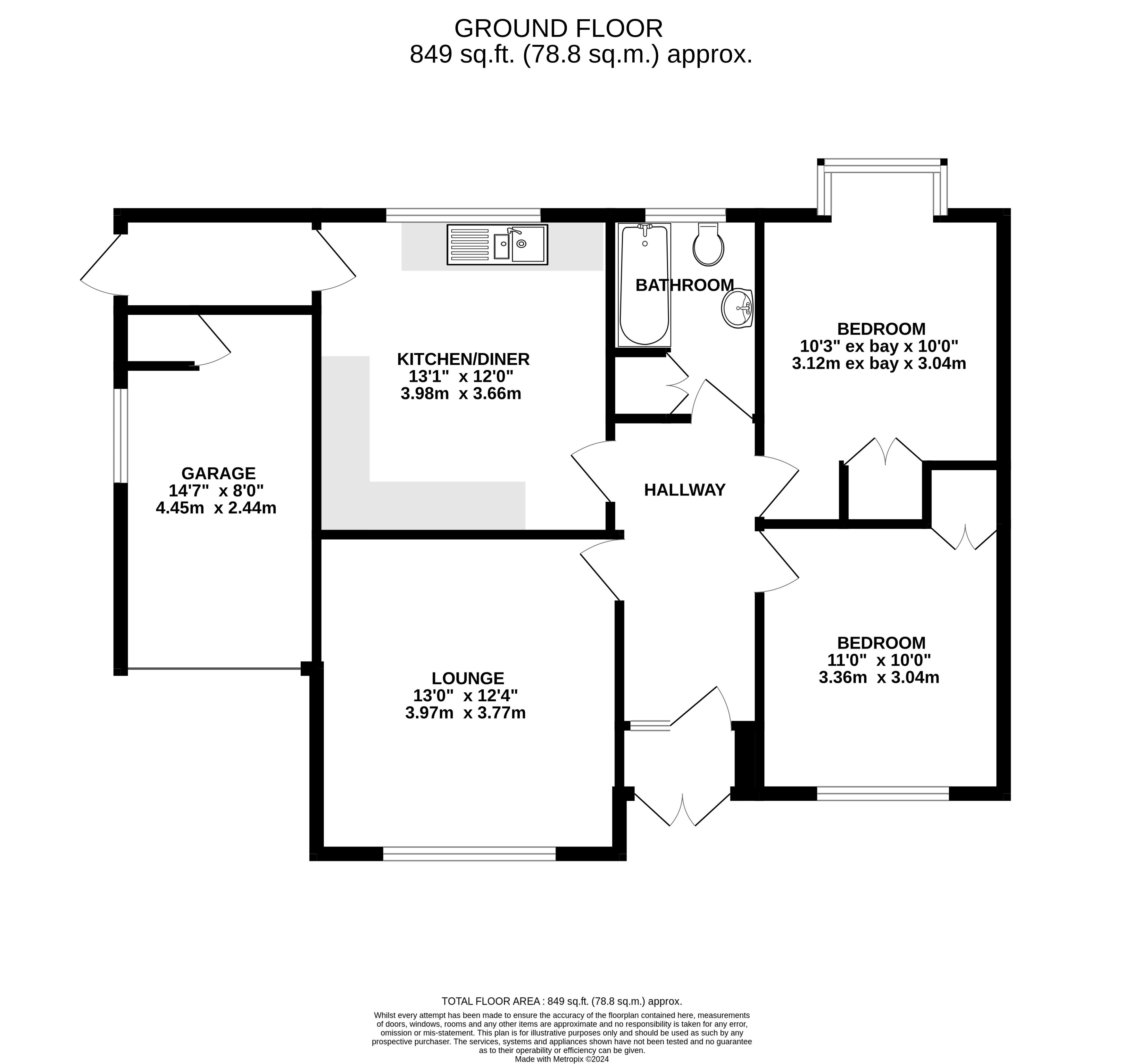Detached bungalow for sale in Astwick Road, Lincoln LN6
* Calls to this number will be recorded for quality, compliance and training purposes.
Property features
- Detached Bungalow
- Popular Residential Location
- Some Modernisation Required
- 2 Double Bedrooms
- 13'0" Lounge & 13'0" Kitchen Diner
- Driveway & Garage
- South-Facing Garden
- No chain!
Property description
Starkey&Brown are pleased to offer for sale this detached bungalow which stands upon a generous sized plot within walking distance of a wide range of local amenities. The property would benefit from some cosmetic modernisation however offers fantastic potential and well proportioned accommodation which briefly comprises entrance lobby, spacious entrance hallway, 13'0" lounge, 13'0" kitchen diner, rear entrance hallway, 2 double bedrooms and bathroom. Outside the property has driveway with space for 2 vehicles, garage and south-facing garden to the rear. No chain! Council tax band: B. Freehold.
Entrance Lobby
Having uPVC front entrance doors, door into:
Entrance Hallway
Having radiator.
Lounge (13' 0'' x 12' 4'' (3.96m x 3.76m))
Having coal effect gas fireplace with marble effect hearth and inset and wooden surround, radiator and coved ceiling.
Kitchen Diner (13' 0'' x 12' 0'' (3.96m x 3.65m))
Having a range of matching wall and base units, corner display shelving, one and a half bowl single drainer stainless steel sink unit with mixer taps over and tiled splash backs, built-in oven, hob and cooker hood, space for a range of appliances, laminate wood effect flooring, radiator and ceiling fan.
Rear Entrance Hall
Having side entrance door and door leading into garage.
Bedroom 1 (10' 3'' excluding bay x 10' 0'' (3.12m x 3.05m))
Having walk-in bay window overlooking the garden, built-in wardrobe and radiator.
Bedroom 2 (11' 0'' x 10' 0'' (3.35m x 3.05m))
Having built-in wardrobe and radiator.
Outside Front
To the front of the property there is a lawned garden and concrete driveway with space for 2 vehicles extending to side and garage. Gate at side leading to rear garden.
Garage (14' 7'' x 8' 0'' (4.44m x 2.44m))
Having remote control roller shutter door, power and light, carpeted floor, storage cupboard and door leading into rear entrance hallway.
Outside Rear
To the rear of the property there is a generous south-facing garden being mainly laid to lawn with paved patio areas, cold water tap and outside lighting.
Property info
For more information about this property, please contact
Starkey & Brown, LN2 on +44 1522 397639 * (local rate)
Disclaimer
Property descriptions and related information displayed on this page, with the exclusion of Running Costs data, are marketing materials provided by Starkey & Brown, and do not constitute property particulars. Please contact Starkey & Brown for full details and further information. The Running Costs data displayed on this page are provided by PrimeLocation to give an indication of potential running costs based on various data sources. PrimeLocation does not warrant or accept any responsibility for the accuracy or completeness of the property descriptions, related information or Running Costs data provided here.






















.png)

