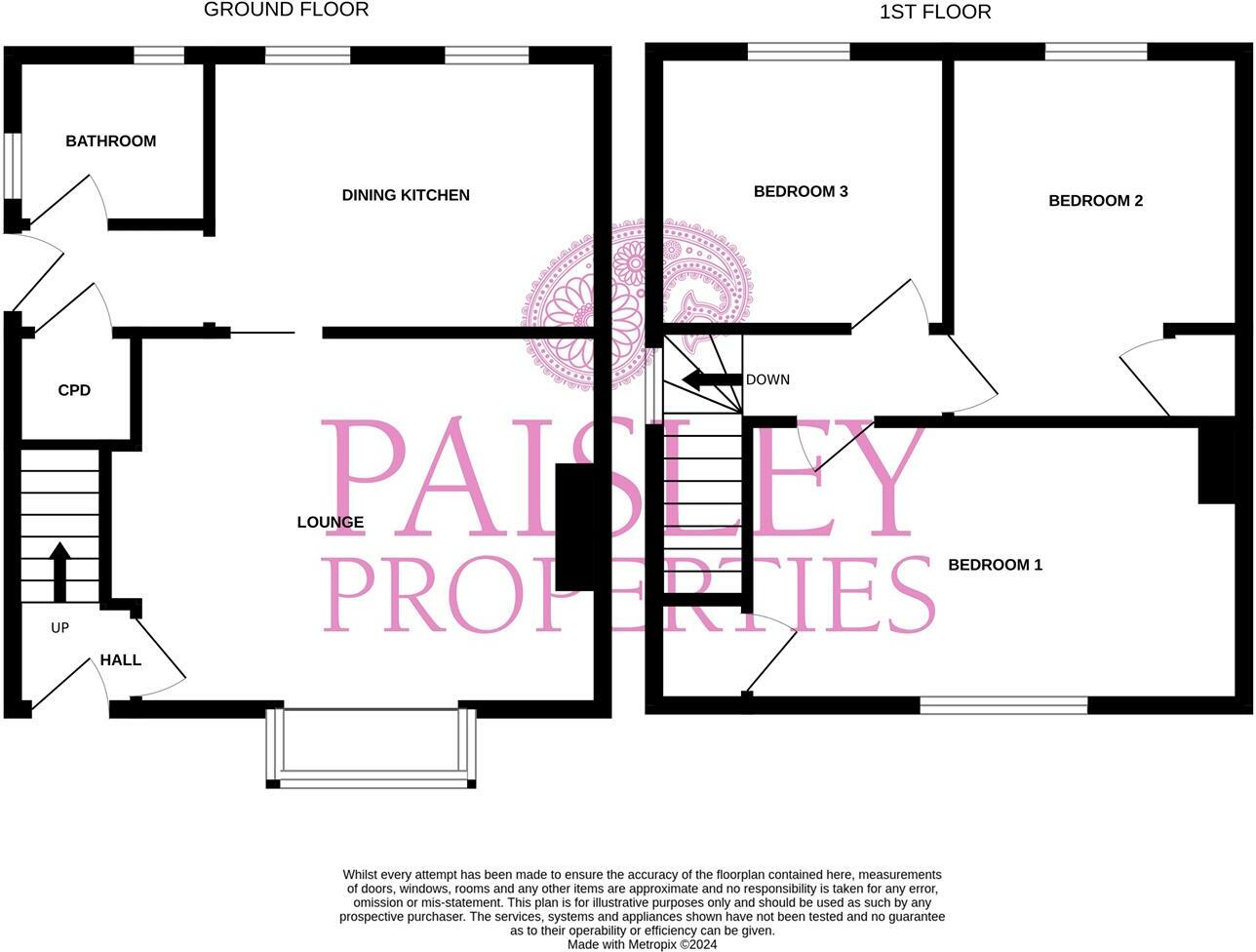Semi-detached house for sale in Pontefract Road, Lundwood, Barnsley S71
* Calls to this number will be recorded for quality, compliance and training purposes.
Property features
- Being Sold via Secure Sale online bidding. Terms and Conditions apply.
- Spacious Three Bedroom Property
- Three First Floor Bedrooms and a House Bathroom
- Gated Driveway
- Front and Rear Gardens
Property description
Summary
Located in the popular residential area of Lundwood, this spacious three bedroom property must be viewed to appreciate its full potential.
The accommodation on offer briefly comprises:- entrance hallway, lounge, dining kitchen, hallway, downstairs bathroom, three first floor bedrooms and a house bathroom.
Externally the property has a gated driveway and both front and rear gardens.
Lundwood village centre with a wealth of amenities is close by as are well regarded schools.
Three bedroom partly renovated semi-detached property with generous garden and driveway, bursting with further potential to be a wonderful family home, viewing advised.
Council Tax Band: A
Tenure: Freehold
Entrance Hall
Entrance Hallway - 1.10m x 0.9m approx (3'7" x 2'11" approx) - You enter the property through an oak effect uPVC door into the entrance hallway where a staircase ascends to the first floor and a door leads to the lounge.
Lounge
Lounge - 4.92m x 3.68m max (16'1" x 12'0" max) - Located to the front of the property with a bay window offering views of the front garden and road beyond, this spacious lounge has arched alcoves either side of the chimney breast which has a gas fire on a tiled hearth as a focal point in the room. The walls are neutrally decorated. A barn style sliding door reveals the dining kitchen and an internal door leads to the entrance hallway and stairs.
Dining/Kitchen
Dining Kitchen - 2.73m x 3.86m max (8'11" x 12'7" max) - Positioned to the rear of the property with two windows looking out over the rear garden, this good sized dining kitchen is fitted with dark grey base and wall units, black roll top laminate worktops, black tiled splashbacks and a stainless steel one and a half bowl sink and drainer with a mixer tap. There is space for a freestanding cooker with a concealed extractor fan above, plumbing and spaces for a washing machine and another under counter appliance with room for a tall fridge freezer too. Beige vinyl flooring runs underfoot. A sliding door leads to the lounge and a door leads to the rear hallway.
Rear Hallway
Rear Hallway - 0.99m x 2.16m max (3'2" x 7'1" max) - Leading to the side door of the property from the kitchen, the hallway has further doors leading to a large storage cupboard and the house bathroom. A part glazed stable type uPVC door offers access to the garden of the property.
Downstairs Bathroom
Downstairs Bathroom - 1.52m x 1.84m max (4'11" x 6'0" max) - This contemporary bathroom is fitted with a three piece white suite comprising of a low level W.C., pedestal hand wash basin and a bath with an electric shower over. The room is fully tiles with grey marble effect tiles and grey tile effect vinyl flooring runs underfoot. A mirror cabinet over the wash basin completes the look and offers some storage. An obscure window allows natural light to enter and a door leads to the hallway.
First Floor Landing
First Floor Landing - 0.94m x 1.46m max (3'1" x 4'9" max) - A carpeted staircase ascends to the first floor landing which is naturally light courtesy of a side facing window on the stairs. A hatch gives access to the loft and doors lead to the three bedrooms.
Bedroom 1
Bedroom One - 2.75m x 4.94m max (9'0" x 16'2" max) - Located to the front of the property with a window overlooking the garden and street beyond, this generous double bedroom has a built in cupboard to one corner and space for further items of bedroom furniture. A door leads to the landing.
Bedroom 2
Bedroom Two - 3.80m x 3.05m max (12'5" x 10'0" max) - This second double bedroom can be found towards the rear of the property with a window overlooking the garden. A tall cupboard to one corner houses the property's hot water cylinder and offers some storage. There is wood effect laminate flooring underfoot and a pendant light fitting. A door leads to the landing.
Bedroom 3
Bedroom Three - 2.83m x 2.70m max (9'3" x 8'10" max) - Again looking out to the rear of the property from its window, this good sized bedroom has been recently carpeted and decorated and has a pendant light fitting. There is space for freestanding bedroom furniture. A door leads to the landing.
Exterior
Exterior - The property sits on a generous plot with a long front garden setting it back from the roadside. A shared driveway runs to the side of the property offering vehicular access down the side of the property to the rear.
Property info
For more information about this property, please contact
Pattinson - Auctions, NE8 on +44 191 244 9567 * (local rate)
Disclaimer
Property descriptions and related information displayed on this page, with the exclusion of Running Costs data, are marketing materials provided by Pattinson - Auctions, and do not constitute property particulars. Please contact Pattinson - Auctions for full details and further information. The Running Costs data displayed on this page are provided by PrimeLocation to give an indication of potential running costs based on various data sources. PrimeLocation does not warrant or accept any responsibility for the accuracy or completeness of the property descriptions, related information or Running Costs data provided here.



























.png)

