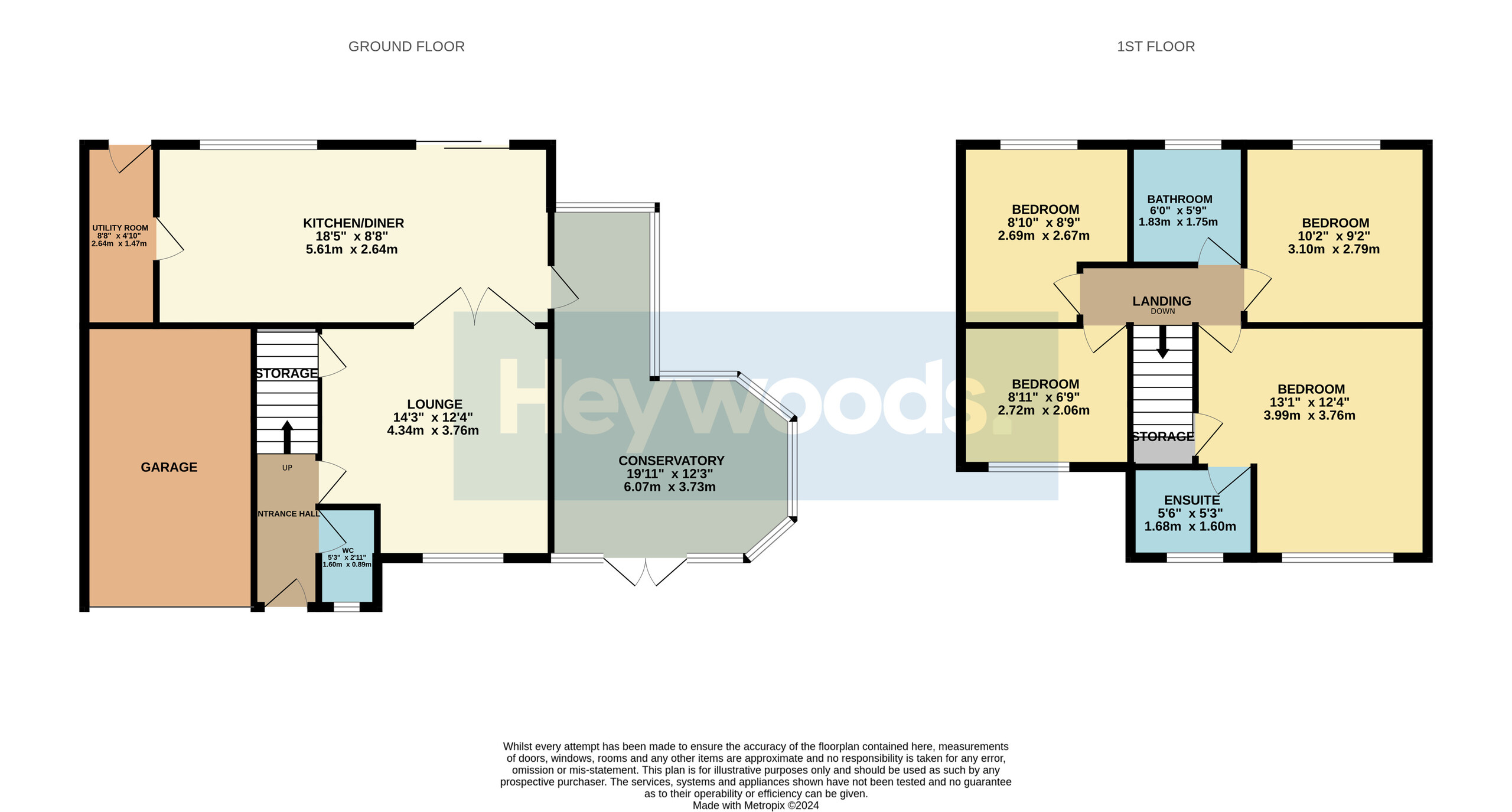Detached house for sale in Old Hall Drive, Bradwell, Newcastle Under Lyme ST5
* Calls to this number will be recorded for quality, compliance and training purposes.
Property features
- Four bedrooms
- Detached family home
- Integral garage and driveway
- Cul-de-sac location
- Near to schools and local amenities
- Private rear garden
Property description
Heywoods Estate Agents proudly present to the market this charming four-bedroom detached family home located on the peaceful cul-de-sac of Old Hall Drive in Bradwell, Newcastle-under-Lyme, Staffordshire. Perfect for contemporary family life, this property combines comfort and convenience in a serene neighborhood setting, with easy access to local schools and amenities.
Upon arrival, you are greeted by a beautifully landscaped large front garden and a driveway leading to an integral garage, providing ample parking and storage solutions. The property also features a side garden and an enclosed raised garden at the rear, offering private and tranquil outdoor spaces ideal for family gatherings and relaxation. The rear garden includes a delightful summerhouse and an elevated seating area with steps, providing a secluded retreat.
Stepping through the composite entrance door, you are welcomed into a spacious entrance hall that sets the tone for the rest of the home. The ground floor boasts a convenient guest WC, a spacious lounge with under-stairs storage cupboard, and double doors that lead to the dining area of the open-plan dining kitchen. This area is perfect for entertaining and family meals. The kitchen is a chef’s dream, featuring a comprehensive range of wall and base units, ample counter space, and an abundance of integrated appliances to cater to all your culinary needs. Adjacent to the kitchen, a well-appointed utility room offers additional convenience and storage options.
The dining area opens into a generously sized p-shaped conservatory situated to the side of the property. This space is bathed in natural light, creating a warm and inviting atmosphere, making it the perfect spot for morning coffee or relaxing with a good book while enjoying views of the garden.
Ascending to the first floor, the master suite is a true highlight, complete with a modern ensuite shower room, providing a private sanctuary for relaxation. The second bedroom is a spacious double, perfect for guests or older children. The third bedroom is a good-sized single, ideal for a child’s room or a home office, while the fourth bedroom, a standard single, offers flexibility for various needs. The layout of the bedrooms ensures that everyone in the family has their own comfortable space.
Outside, the property’s gardens are a standout feature. The side garden and the enclosed raised garden at the rear provide ample space for outdoor activities and gardening enthusiasts. The summerhouse in the rear garden is an added bonus, offering a peaceful retreat or a fun play area for children. The elevated seating area is perfect for alfresco dining or simply enjoying the outdoors in privacy.
This delightful family home, with its well-thought-out layout, beautiful gardens, and prime location on a cul-de-sac, offers a superb living experience in a sought-after neighborhood. The combination of spacious interiors, modern amenities, and tranquil outdoor spaces makes it an ideal choice for families looking to settle in a welcoming community. Don’t miss the opportunity to make this house your new family home and enjoy the best of what Bradwell and Newcastle-under-Lyme have to offer.
Entrance Hall
Guest WC (1.60 m x 0.89 m (5'3" x 2'11"))
Lounge (4.34 m x 3.76 m (14'3" x 12'4"))
Kitchen/Dining Room (5.61 m x 2.64 m (18'5" x 8'8"))
Conservatory/Sun Room (6.07 m x 3.73 m (19'11" x 12'3"))
Utility Room (2.64 m x 1.47 m (8'8" x 4'10"))
First Floor Landing
Bedroom One (3.99 m x 3.76 m (13'1" x 12'4"))
Ensuite Shower Room (1.60 m x 1.68 m (5'3" x 5'6"))
Bedroom Two (2.79 m x 3.10 m (9'2" x 10'2"))
Bedroom Three (2.69 m x 2.67 m (8'10" x 8'9"))
Bedroom Four (2.72 m x 2.06 m (8'11" x 6'9"))
Family Bathroom (1.75 m x 1.83 m (5'9" x 6'0"))
Integral Garage (5.46 m x 2.51 m (17'11" x 8'3"))
Agents Notes
Council Tax Band- C
EPC Rating - C
Tenure - Freehold
Property info
For more information about this property, please contact
Heywoods, ST5 on * (local rate)
Disclaimer
Property descriptions and related information displayed on this page, with the exclusion of Running Costs data, are marketing materials provided by Heywoods, and do not constitute property particulars. Please contact Heywoods for full details and further information. The Running Costs data displayed on this page are provided by PrimeLocation to give an indication of potential running costs based on various data sources. PrimeLocation does not warrant or accept any responsibility for the accuracy or completeness of the property descriptions, related information or Running Costs data provided here.











































.png)
