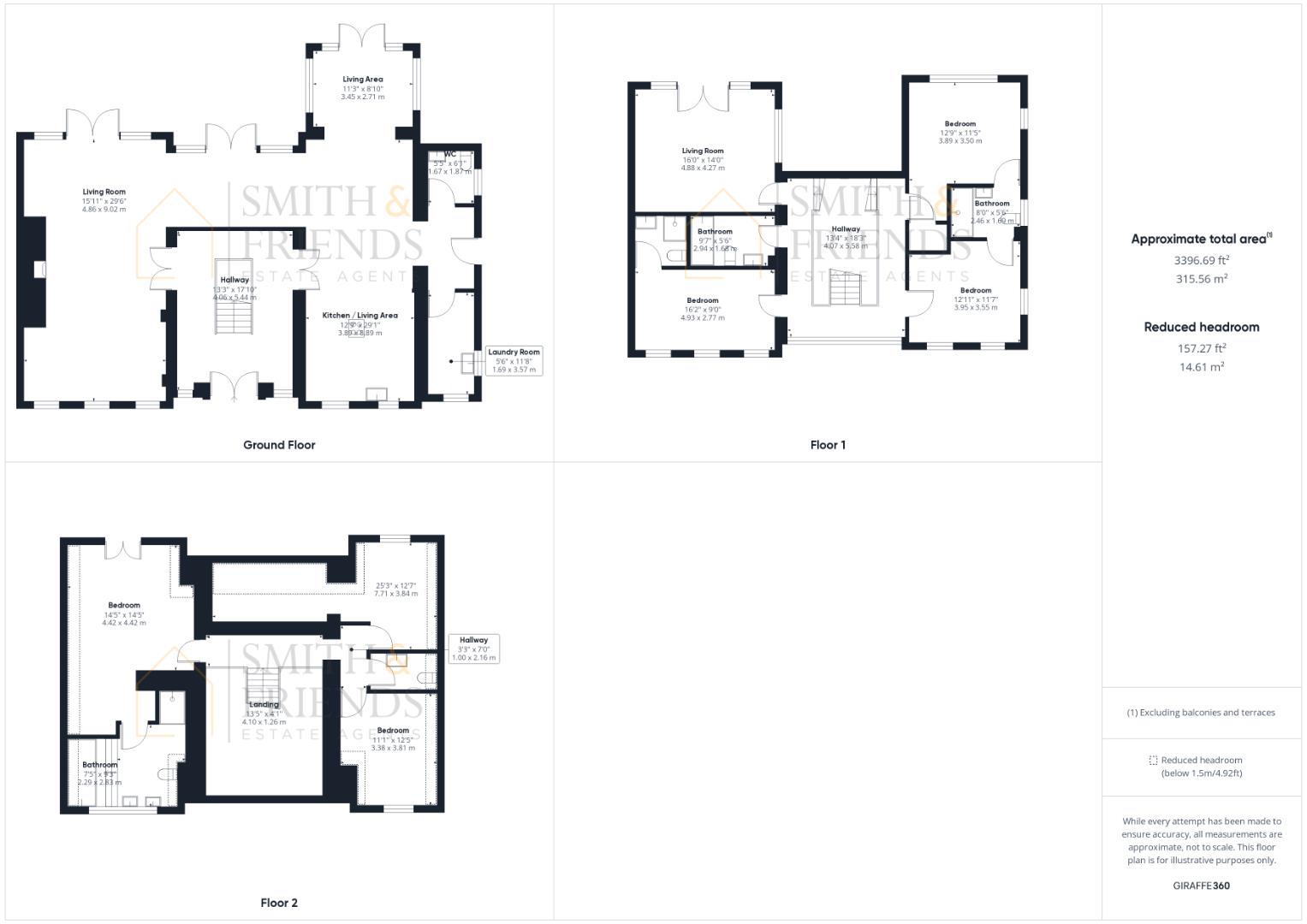Detached house for sale in Brantingham Drive, Ingleby Barwick, Stockton-On-Tees TS17
* Calls to this number will be recorded for quality, compliance and training purposes.
Property features
- Architect Designed Detached House
- Six Bedrooms/ Four Bathrooms Plus Two Additional Wc
- Large Plot In Sought After Location
- Impressive Reception Hallway & Galleried Landings
- Mainly Open Plan Ground Floor Living Accommodation
- First Floor Lounge With Juliet Balcony
- Double Garage With Steps To Loft Storage Area
- Gravelled Driveway For Four Cars
- Large South Facing Rear Garden
- Viewing Highly Recommended
Property description
Smith & Friends are pleased to offer for sale this outstanding architect designed six bedroom detached house. In a superb cul de sac position standing on a large plot with the benefit of a gravelled driveway for 4 cars, detached double garage with first floor loft room ideal for conversion and large south facing rear garden with extensive decked patio area ideal for entertaining.
The property offers extensive family sized accommodation over three floors with an impressive reception hall and galleried landings. The ground floor is almost open plan with three reception rooms and a large fitted kitchen. There are four bathrooms plus two cloakrooms with wc. In good decorative order throughout with the benefit of gas central heating and upvc double glazing.
Brantingham Drive is located in the popular Rings area of Ingleby Barwick within easy reach of local shops, excellent schools for all age groups, a public house, bars and restaurants, regular bus services and an excellent network of roads including the A66 and A19 providing easy access to the surrounding residential and commercial areas.
The well appointed accommodation briefly comprises. Ground floor: Reception Hall with superb oak and glass staircase, 29' Living Room with media wall and wood burning stove, Dining Room with glass wall onto the garden, 29' fitted Kitchen/ Breakfast Room with integrated appliances, Garden Room, Cloakroom/ wc and fitted Utility Room. First floor: Galleried Landing with feature staircase, Bedroom 2 with en suite Shower Room/ Wc, Bedroom 3 and Bedroom 4 with Jack & Jill en suite Shower Room/ Wc, family Bathroom/ Wc and Lounge with full width french doors and Juliet balcony. Second floor: Galleried Landing, master Bedroom with french doors and Juliet balcony, Dressing Area and en suite Bathroom/ Wc, Bedroom 5, Bedroom 6 and family Cloakroom/ Wc.
A rare opportunity to purchase this executive property and an internal inspection is highly recommended to appreciate the property fully.
Ground Floor
Reception Hall (5.18m x 4.06m (17'0 x 13'4))
Living Room (8.94m x 4.88m (29'4 x 16'0))
Dining Room (3.96m x 2.74m (13'0 x 9'0))
Kitchen (8.94m x 3.86m (29'4 x 12'8))
Garden Room (3.35m x 2.64m (11'0 x 8'8))
Rear Hallway (2.69m x 1.68m (8'10 x 5'6))
Cloakroom/ Wc (1.83m x 1.68m (6'0 x 5'6))
Utility Room (3.56m x 1.68m (11'8 x 5'6))
First Floor
Galleried Landing (5.59m x 4.06m (18'4 x 13'4))
Bedroom 2 (4.88m x 2.74m (16'0 x 9'0))
En Suite Shower Room/ Wc (1.83m x 1.68m (6'0 x 5'6))
Bedroom 3 (3.91m x 3.56m (12'10 x 11'8))
Jack & Jill En Suite Shower Room/ Wc (2.39m x 1.63m (7'10 x 5'4))
Bedroom 4 (3.91m x 3.35m (12'10 x 11'0))
Lounge (4.88m x 4.27m (16'0 x 14'0))
Family Bathroom/ Wc (2.95m x 1.68m (9'8 x 5'6))
Second Floor
Galleried Landing
Master Bedroom (6.50m x 4.37m (21'4 x 14'4))
En Suite Bathroom/ Wc (4.17m x 2.79m (13'8 x 9'2))
Bedroom 5 (3.81m x 3.35m (12'6 x 11'0))
Bedroom 6 (3.71m x 2.84m increasing to 7.72m (12'2 x 9'4 incr)
Cloakroom/ Wc
Outside
Double Garage (7.92m x 5.18m (26'0 x 17'0))
Loft (4.27m x 3.66m approx (14'0 x 12'0 approx))
Property info
For more information about this property, please contact
Smith & Friends Estate Agents (Ingleby Barwick), TS17 on +44 1622 829603 * (local rate)
Disclaimer
Property descriptions and related information displayed on this page, with the exclusion of Running Costs data, are marketing materials provided by Smith & Friends Estate Agents (Ingleby Barwick), and do not constitute property particulars. Please contact Smith & Friends Estate Agents (Ingleby Barwick) for full details and further information. The Running Costs data displayed on this page are provided by PrimeLocation to give an indication of potential running costs based on various data sources. PrimeLocation does not warrant or accept any responsibility for the accuracy or completeness of the property descriptions, related information or Running Costs data provided here.



























































.png)

