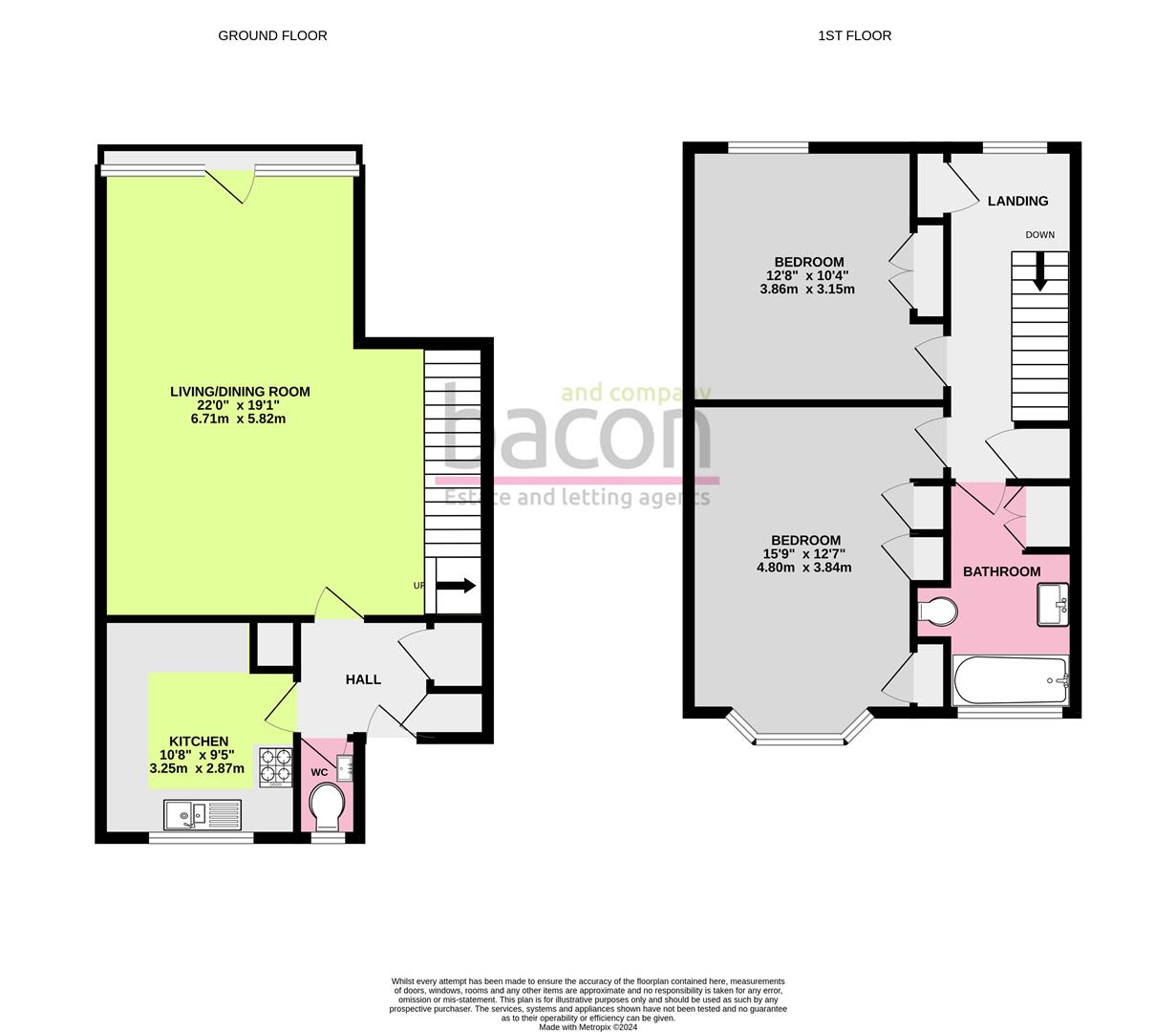Maisonette for sale in The Rowans, Worthing BN11
* Calls to this number will be recorded for quality, compliance and training purposes.
Property features
- Two Double Bedroom Maisonette
- Sought After Grand Avenue Location
- 22ft West Aspect Living/Dining Room
- Modern Fitted Kitchen
- Remainder Of A 999 Year Lease
- Share Of Freehold
- Shops, Seafront & Bus Routes Nearby
- Gas Central Heating
- Double Glazing
Property description
Well presented two double bedroom maisonette located in a sought-after development on popular Grand Avenue, just a convenient stroll away from Worthing seafront, shopping amenities, bus routes, and the mainline railway station. Accommodation briefly comprises entrance hall, ground floor cloakroom, modern fitted kitchen, 22ft West aspect living/dining room, first floor landing, two double bedrooms and a modern bathroom/wc. Additional benefits include gas fired central heating, double glazed windows, residents parking, share of freehold and the remainder of a 999 year lease.
Entrance
Stairs ascending to a communal entrance, shared with only one neighbouring property. Private front door:
Entrance Hall
Utility cupboard with space and plumbing for washing machine and tumble dryer. Further storage cupboard.
Modern Fitted Kitchen (3.25m x 2.87m (10'8 x 9'5))
East aspect double glazed window to front. Column radiator. Stone effect work surfaces incorporating one and a half bowl stainless steel sink with swan neck mixer tap and drainer. Four ring induction hob with tiled splashback and extractor canopy over. Range of fitted appliances including fridge/freezer, oven, grill and dishwasher. Range of matching soft close cupboards, drawers and wall units. Levelled ceiling. Pendent ceiling lights. Tile effect vinyl flooring.
Ground Floor Cloakroom
Double glazed obscure glass window to front. Concealed cistern push button w/c. Wash hand basin with storage cupboard below. Ladder style towel radiator. Wood effect vinyl flooring. Levelled ceiling.
Living/Dining Room (6.71m 5.82m (22' 19'1))
West aspect via double glazed windows and sliding door to rear. Juliette balcony offering views over communal gardens. Two radiators. Electric fireplace. Space for living and dining room furniture. Stairs to first floor landing.
First Floor Landing
West aspect double glazed window to rear. Radiator. Cupboard housing combination boiler. Further storage cupboard.
Bedroom One (4.80m into bay x 3.84m into wardrobe (15'9 into ba)
East aspect double glazed bay window to front. Two radiators. Built in wardrobe with shelving and hanging space.
Bedroom Two (3.86m into wardrobe x 3.15m (12'8 into wardrobe x)
West aspect double glazed window to rear. Radiator. Built in wardrobe with shelving and hanging space.
Bathroom/Wc
Walk in shower with wall mounted controls, tiled surround and glass shower screen. Panelled bath with wall mounted mixer taps and tiled surround. Wash hand basin with mixer tap, tiled splashback and drawer below. Concealed cistern push button w/c. Obscure glass double glazed window. Radiator. Vinyl flooring.
Residents Parking
Unallocated. Arranged on a first come first served basis.
Communal Gardens And Grounds
Well maintained communal gardens and grounds surround the development.
Required Information
Length of lease: 939 years.
Annual service charge: Approximately £1,992.
Service charge review period: Per annum.
Annual ground rent: £0
Ground rent review period: Na
Council tax band: C
Draft version: 1
Note: These details have been provided by the vendor. Any potential purchaser should instruct their conveyancer to confirm the accuracy.
Property info
For more information about this property, please contact
Bacon and Company, BN11 on +44 1903 890561 * (local rate)
Disclaimer
Property descriptions and related information displayed on this page, with the exclusion of Running Costs data, are marketing materials provided by Bacon and Company, and do not constitute property particulars. Please contact Bacon and Company for full details and further information. The Running Costs data displayed on this page are provided by PrimeLocation to give an indication of potential running costs based on various data sources. PrimeLocation does not warrant or accept any responsibility for the accuracy or completeness of the property descriptions, related information or Running Costs data provided here.




























.png)
