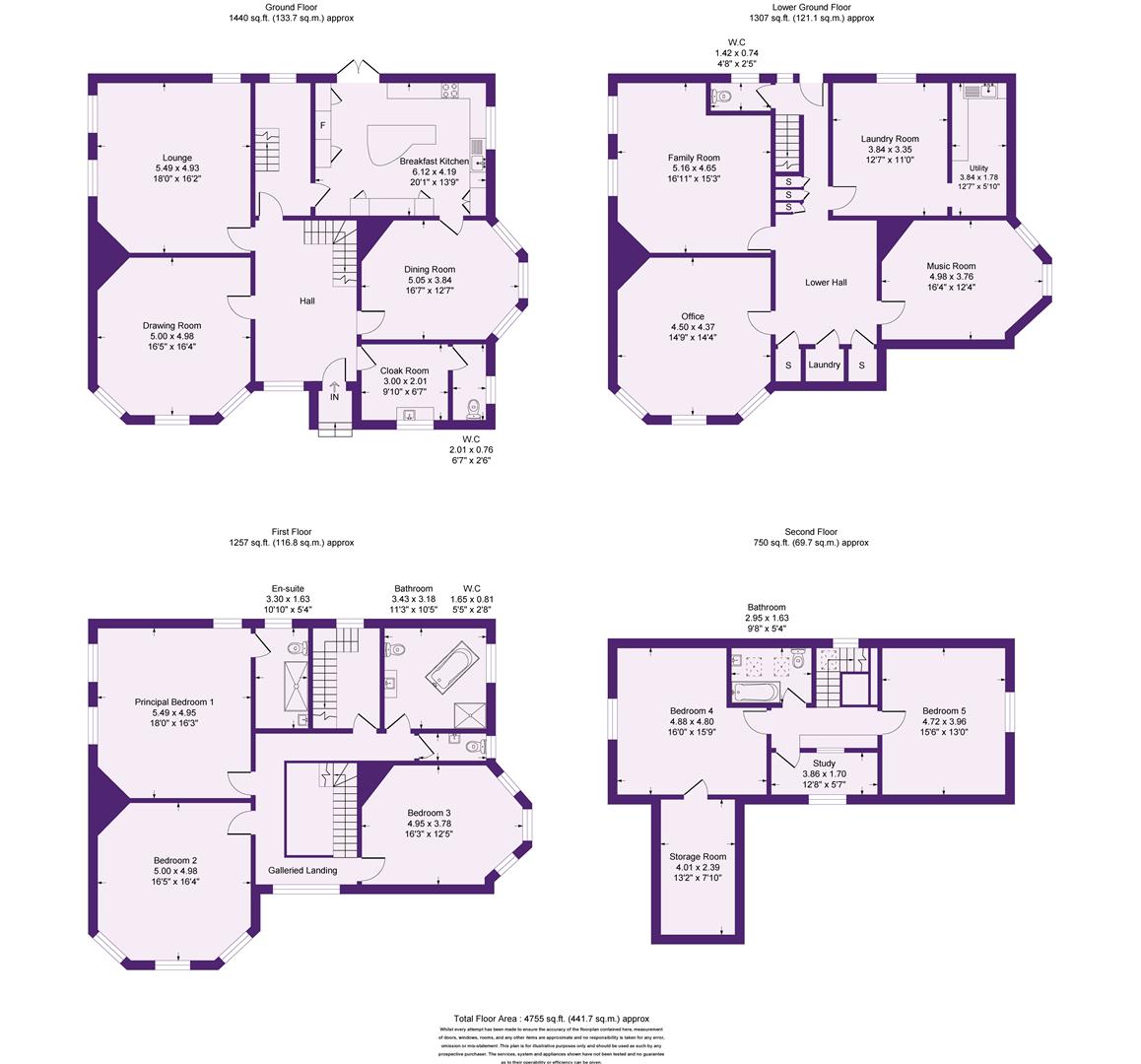Detached house for sale in Arthog Road, Hale, Altrincham WA15
* Calls to this number will be recorded for quality, compliance and training purposes.
Property features
- A stunning Victorian Detached family home
- Standing on a fantastic 0.42 acre plot
- Desirable Road, close to Hale Village
- High Specification throughout
- Five Reception Rooms
- Five Bedrooms
- Three Bath/Shower Rooms plus Three additional WC's
- Long Gated Driveway
- 4750sqft
Property description
A stunning victorian detached family home arranged over four floors including converted cellars and standing on A wonderful 0.42 acre garden plot located on this desirable road close to hale village. 4750SQFT.
Hall. Cloaks. WC. Drawing Room. Lounge. Dining Room. Breakfast Kitchen. Family Rom. Office. Music Room. Utility. Laundry. Five Double Bedrooms. Three Bath/Showers. Study. Long Gated Driveway. Stunning Gardens.
A beautiful Victorian Detached family home standing on a wonderful, mature Garden plot extending to approximately 0.42 of an acre with the principal Garden areas being South facing to the front.
Indeed, the orientation of the house when built was designed to maximise the South facing front aspect and views across the beautiful gardens.
The location is supremely convenient within walking distance of Hale Village with its fashionable shops, restaurants and bars, local Bollin Valley walks, excellent local schools and with easy access to the M56/M6 Motorway networks serving the region and providing access to Manchester City Centre and Manchester Airport.
The property forms one of a collection of traditional family homes designed by renowned architect Henry Goldsmith as featured in his illustrated book Economical Houses. The trademark design of which is double height bay window features oriented towards the sun and timbered high gabled elevations.
The property is beautifully presented throughout with a wealth of period features retained to include high corniced ceilings, attractive original or reproduction fireplaces and an impressive spindle balustrade staircase rising through the floors.
At the same time, the property has been comprehensively updated and improved including Converted Cellars and high specification kitchen and bathroom fittings to provide a wonderful family home with accommodation extending to approximately 4750 square feet.
To the Ground Floor, approached off an impressive Hall with galleried Landing above are Three beautifully proportioned Reception Rooms in addition to a Martin Moore Breakfast Kitchen with underfloor heating and French doors leading onto the gardens. Appliances include Lacanche Westahl Range cooker with five gas hobs, a gas oven, fan oven, electric grill/pizza oven and plate warmer/slow oven, Neff microwave/fan/grill combo, Sub Zero fridge freezer with ice machine, two Siemens dishwashers, Quooker tap and wine fridge.
There is a Cloak Room and Ground Floor WC positioned off the Hall.
The Lower Ground Floor Converted Cellars cover the whole of the footprint of the property, arranged off a large Lower Hall providing Three further Reception Rooms currently used as a Family Room, Music Room and Office, in addition to a Laundry, Utility Room and WC.
Over the Two Upper Floors are Five superb Double Bedrooms in addition to a Home Study, served by Three stylishly appointed Bath/Shower Rooms, one being En Suite to the Principal Bedroom.
In addition, there is extensive under eaves roof void storage space.
Externally, the property is approached through a remote controlled Gated Entrance to a long sweeping Driveway returning across the front of the house providing extensive off street Parking for a large number of vehicles.
The property enjoys a particularly deep Garden frontage with this area forming the main, principal South facing Garden area. The Garden further returns down the side and across the back of the house where there is substantial hard standing with patio and timber decked sitting areas.
The Gardens are private, maturely stocked and enclosed with substantial bushes, trees and plants to provide a delightful aspect from every room.
An exception Victorian family home of great style and character on a wonderful garden setting.
- Freehold
- Council Tax Band H
Property info
For more information about this property, please contact
Watersons, WA15 on +44 161 506 1925 * (local rate)
Disclaimer
Property descriptions and related information displayed on this page, with the exclusion of Running Costs data, are marketing materials provided by Watersons, and do not constitute property particulars. Please contact Watersons for full details and further information. The Running Costs data displayed on this page are provided by PrimeLocation to give an indication of potential running costs based on various data sources. PrimeLocation does not warrant or accept any responsibility for the accuracy or completeness of the property descriptions, related information or Running Costs data provided here.




































































.png)