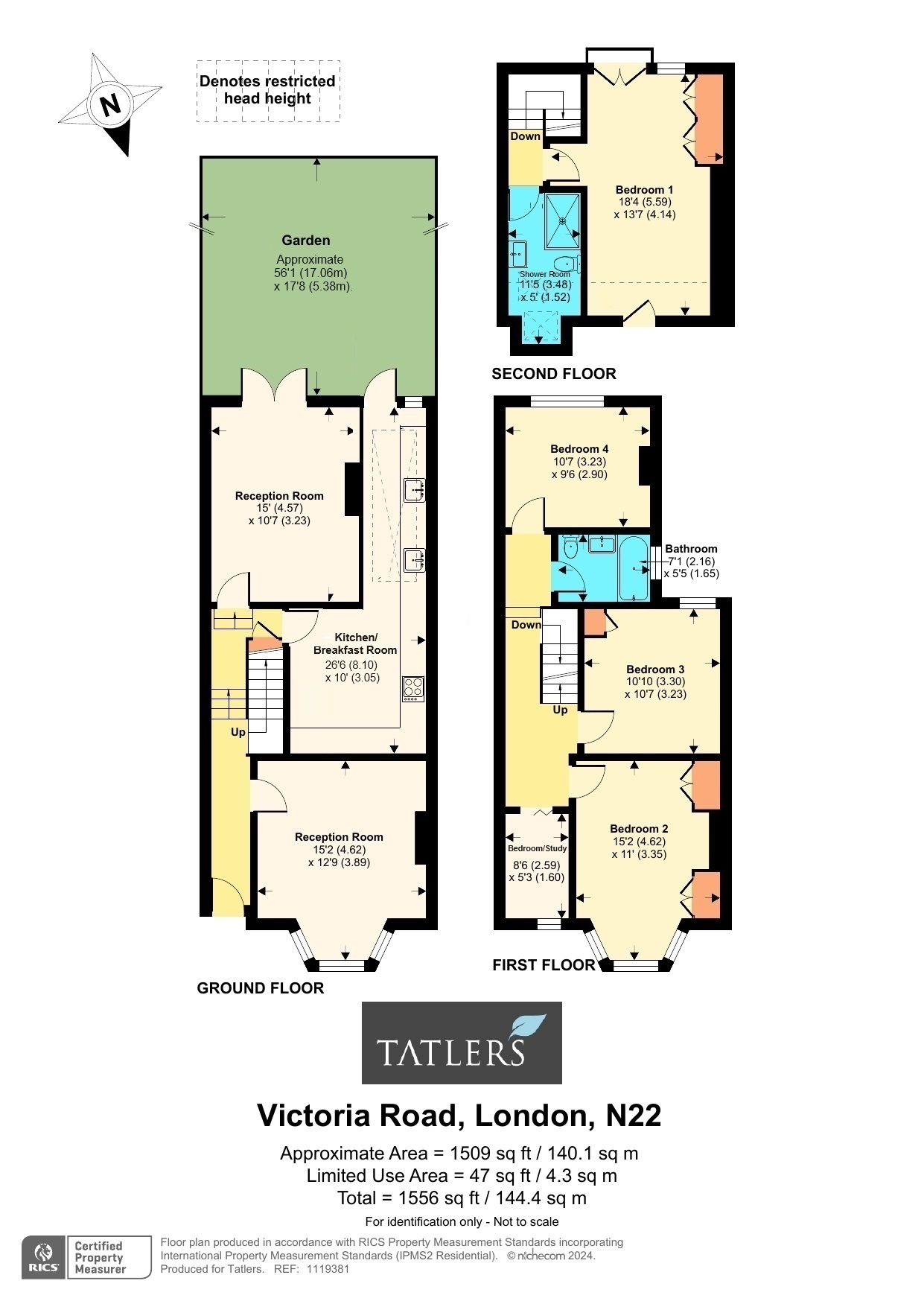Terraced house for sale in Victoria Road, London N22
* Calls to this number will be recorded for quality, compliance and training purposes.
Property features
- 2 reception rooms
- Kitchen/breakfast room
- 5 bedrooms
- 2 bathroom/wc’s
- Gas CH
- Garden
- Freehold
- Sole selling agent
Property description
Boasting an abundance of bright and well proportioned accommodation over three floors is this attractive five bedroom mid terraced Victoria family home. This well presented property offers high ceilings, original period features and benefits from a beautifully maintained southerly facing garden. The house is located in this quiet residential and tree lined road which is within catchment of Rhodes Avenue primary and Alexandra Park secondary schools, also within a short walk from Alexandra Park, Palace and its main line station with connections to the City; other amenities nearby are the local cafes, shops and restaurants on Alexandra Park Road and the green space for or Tambo recreation park.
Stained And Leaded Front Door To:
Entrance Hallway
Dado rail, coving, black and white tiled flooring to carpet, under stairs cupboard.
Front Reception Room (4.62m x 3.89m)
Cast iron period fireplace with tiled inserts and slate hearth, built in cabinets and shelving, coving, ceiling rose, picture rail.
Kitchen/Breakfast Room (8.08m x 3.05m)
Fitted wall and base units, granite work tops, Britannia electric range cooker with six ceramic hobs, extractor hood, glazed splash back, one and a half stainless steel sink and drainer unit with additional Butler sink and two mixer taps, plumbed for washing machine, dishwasher and tumble dryer, wall mounted gas central heating boiler, tiled flooring with under floor heating, sky light, space for American style fridge freezer.
Dining Room (4.57m x 3.23m)
Laminated flooring, French doors to garden.
First Floor Landing
Dado rail.
Bedroom 1 (4.62m x 3.35m)
Louvre panelled wardrobes.
Bedroom 2 (3.3m x 3.23m)
Airing cupboard housing immersion heater.
Bedroom 3 (3.23m x 2.9m)
Views of rear garden.
Bedroom 4/Study (2.6m x 1.6m)
Bathroom/wc (2.16m x 1.65m)
Panelled bath, mixer tap/shower attachment, partly tiled walls, low level wc, vanity unit incorporating wash hand basin with mixer tap, tiled splash backs.
Second Floor Landing
Doors to:
Bedroom 5 (5.6m x 4.14m)
Dual aspect, two velux windows, under eaves storage space, UPVC double glazed doors to Juliet balcony, built in wardrobes.
Shower Room/wc (3.48m x 1.52m)
Two velux windows, glazed shower enclosure to tiled walls with thermostatic shower mixer, low level wc, pedestal wash hand basin, access to under eaves loft storage space.
Exterior
Paved patio stepping to mainly lawn garden with established borders, outside cold water tap, lighting, at the rear is a large timber shed and a small store shed.
Property info
For more information about this property, please contact
Tatlers, N10 on +44 20 3542 2136 * (local rate)
Disclaimer
Property descriptions and related information displayed on this page, with the exclusion of Running Costs data, are marketing materials provided by Tatlers, and do not constitute property particulars. Please contact Tatlers for full details and further information. The Running Costs data displayed on this page are provided by PrimeLocation to give an indication of potential running costs based on various data sources. PrimeLocation does not warrant or accept any responsibility for the accuracy or completeness of the property descriptions, related information or Running Costs data provided here.
































.jpeg)