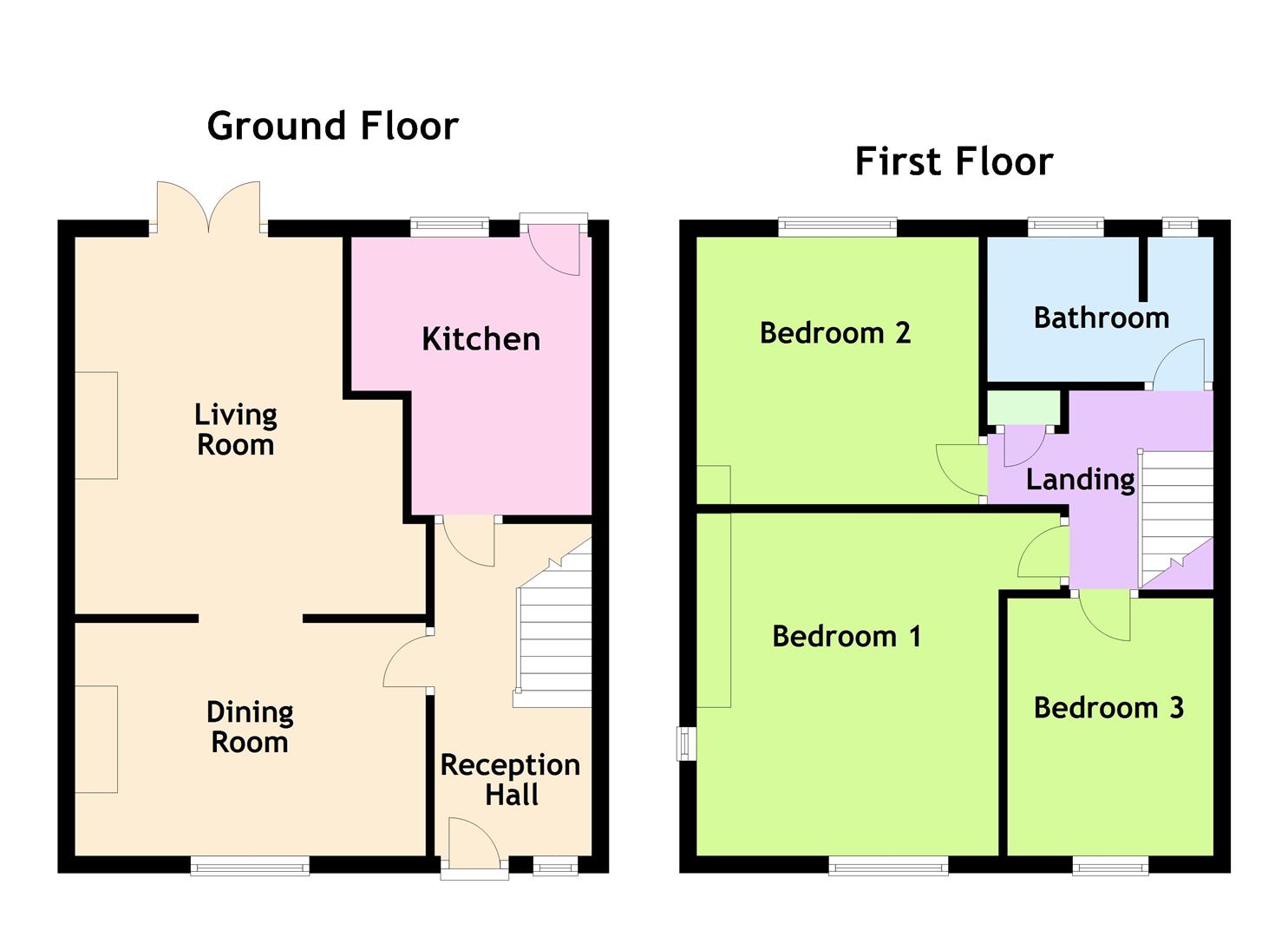End terrace house for sale in Wesley Way, Devauden, Chepstow NP16
* Calls to this number will be recorded for quality, compliance and training purposes.
Property features
- Semi detached property in sought after village location
- Needs some modernisation
- Three bedrooms
- Modern kitchen and bathroom plus utility room
- Two reception rooms
- Well maintained private corner gardens
- No onward chain
- Viewing highly recommened
Property description
Wesley Way is now available on the open market with no onward chain, presenting a perfect opportunity for a potential buyer to put their own stamp on this property through modernisation. This allows for the chance to truly make it their own home in their unique style.
Description
Wesley Way is now available on the open market with no onward chain, presenting a perfect opportunity for a potential buyer to put their own stamp on this property through modernisation. This allows for the chance to truly make it their own home in their unique style.
This two-story accommodation includes a reception hall, kitchen, dining room, and living room on the ground floor. Additionally, there is a convenient utility room accessible through a covered walkway from the kitchen. Upstairs, there are three well-proportioned bedrooms and a modern bathroom.
One of the standout features of the property is its private corner gardens, providing a peaceful outdoor space for the new owners to enjoy.
Wesley Way, enjoys a semi-rural location in the sought after village of Devauden some 6 miles from Chepstow. Chepstow Park woods and many other walks are easily accessible from the property, as are the village shop, village hall and garage.
From the nearby town of Chepstow, there are excellent bus and rail links, as well as the M48, M4 and M5 motorway networks. All of which bring Newport, Cardiff and Bristol within commuting distance.
Reception Hall
Approached via UPVC double glazed and panelled door. Open understairs storage area. Electric storage heater. Stairs to frost floor landing. Doors off.
Kitchen (3.25m x 2.79m (10'08 x 9'02))
Inset spotlighting to plain ceiling. Fitted with a matching range of base and eye level storage units. Granite effect work surfaces to base units with tile splash backs. Single drainer stainless steel sink and mixer tap set into work surface. Built in fan assisted electric oven. Four ring electric hob set into work surface with tile splash back and filter unit with light over. Tile effect flooring. Electric heater. UPVC double glazed window and door to rear.
Utility Room (2.64m x 2.41m (8'08 x 7'11))
Approached via a covered walkway from the kitchen. Base and eye level storage units. Granite effect work surfaces to base units. Plumbing and space for automatic washing machine. Power points and lighting. Windows to side and rear elevations.
Dining Room (4.09m max x 2.72m (13'05 max x 8'11))
Coving. Electric storage heater. UPVC double glazed window to front elevation. Open to living room.
Living Room (4.09m max 4.24m (13'05 max 13'11))
Coving. Feature fireplace. Electric storage heater. UPVC double glazed french doors to rear.
First Floor Stairs And Landing
Access to loft inspection point. Useful storage cupboard. Doors off.
Bedroom One (3.89m x 3.78m max (12'09 x 12'05 max))
Electric storage heater. UPVC double glazed windows to front and side elevations.
Bedroom Two (3.30m x 3.12m (10'10 x 10'03))
Electric storage heater. UPVC double glazed window to rear elevation.
Bedroom Three (2.87m x 2.41m (9'05 x 7'11))
Electric storage heater. UPVC double glazed window to front elevation.
Bathroom
Modern white suite to include low level W.C. Pedestal wash hand basin. Shower bath with electric shower and glazed screen over. Full tiling to walls. Chrome towel radiator. Opaque UPVC double glazed window to rear elavtion.
Garden
A particular feature of the property are the generous corner gardens which are predominately laid to lawn. There is also a sun terrace and selection of maturing shrubs trees and bushes. Mature hedge to boundary.
Services
Mains Electricity. Mains Water and Drainage. Electric Heating.
Council Tax Band - D
Tenure - Freehold
Property info
For more information about this property, please contact
House And Home Property Agents, NP16 on +44 1291 326093 * (local rate)
Disclaimer
Property descriptions and related information displayed on this page, with the exclusion of Running Costs data, are marketing materials provided by House And Home Property Agents, and do not constitute property particulars. Please contact House And Home Property Agents for full details and further information. The Running Costs data displayed on this page are provided by PrimeLocation to give an indication of potential running costs based on various data sources. PrimeLocation does not warrant or accept any responsibility for the accuracy or completeness of the property descriptions, related information or Running Costs data provided here.



































.png)

