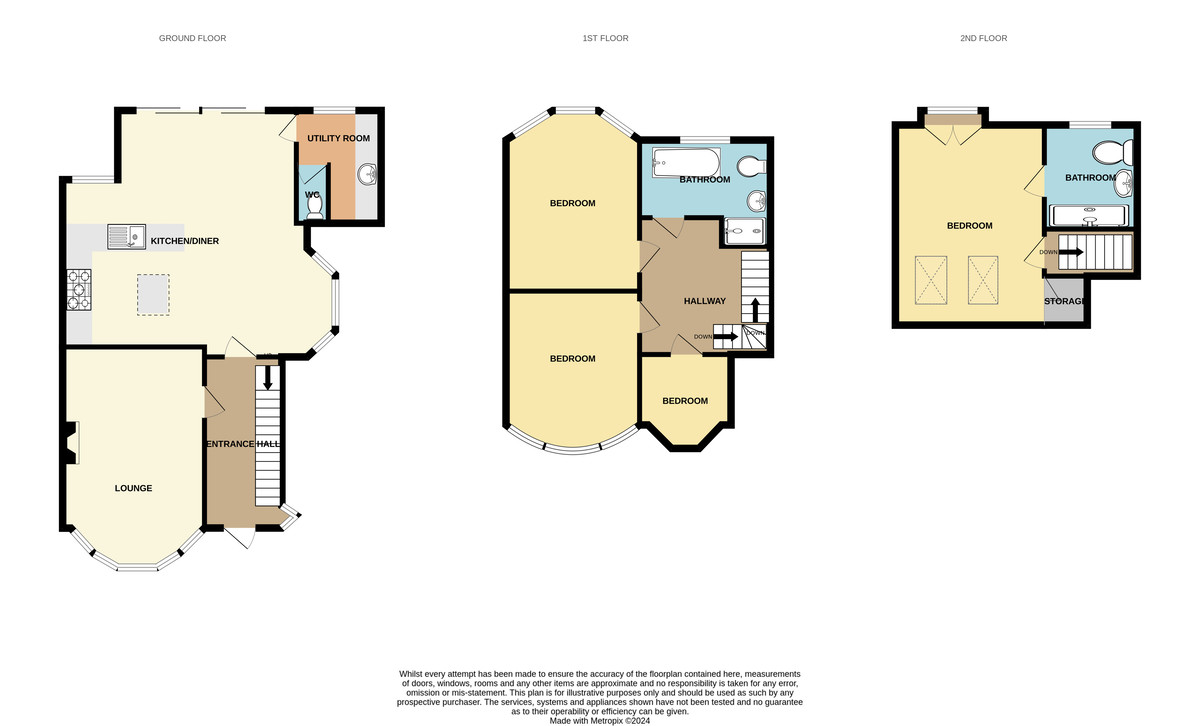Semi-detached house for sale in Olive Avenue, Leigh-On-Sea SS9
* Calls to this number will be recorded for quality, compliance and training purposes.
Property features
- Four bedrooms
- Open plan living
- Popular highlands estate
- Modernly designed throoughout
- Potential for parking to the rear
- Utility room and downstairs WC
- Grand bedroom with walk in wardrobe and en-suite with scenic views from the top floor
- Large family four piece bathroom
- Westleigh school catchment area
- Good size secluded rear garden
Property description
Nestled within the highly sought-after "Highlands Estate" in Leigh-on-sea, this stunning four bedroom semi-detached house seamlessly blends modern comforts with timeless character. Boasting a spacious open-plan layout, this property offers a lifestyle of luxury and convenience making it the perfect family home. There is good size rear garden which is secluded and offers potential to create off street parking to both the immediate rear of the garden and to the front of the property. The property is conveniently located within a short walk of Belfairs Woodlands and within Westleigh School Catchment area.
Details
Entrance hall 6' 5" x 14' 2" (1.96m x 4.32m) Pendant lighting, smooth ceiling, double glazed windows to side aspect, acces via front door, tiled flooring, understairs storage.
Lounge 18' 8" x 12' 8" (5.69m x 3.86m) Carpeted flooring, double glazed bay window to front aspect, radiator, feature fireplace, smooth ceiling and pendant lighting.
Kitchen/diner 20' 2" x 24' 3" (6.15m x 7.39m) Polished wood flooring, pendant lighting, double glazed window to rear aspect, double glazed bi-folding doors to rear aspect, two double glazed, velux skylights, double glazed bay window to side aspect. Kitchen units, granite work tops, extractor fan, five ring gas hob, hot and cold mixer tap, one and half sink and drainer unit, integrated dishwasher, storage and smooth ceiling with fitted spotlights.
Utility room 9' 1" x 8' 10" (2.77m x 2.69m) Laminate worktops and cupboard storage, stainless steel sink and mixer tap, space for washing machine and tumble dryer, pendant lighting and access to WC.
Downstairs WC 4' 3" x 2' 7" (1.3m x 0.79m)
bedroom one 20' 6" x 10' 2" (6.25m x 3.1m) Carpeted flooring, pendant lighting, radiator, access to walk-in wardrobe and ensuite, velux windows, double glazed double doors to Juliet balcony with scenic views.
Walk-in wardrobe 4' 5" x 6' 2" (1.35m x 1.88m)
en-suite 6' 0" x 9' 5" (1.83m x 2.87m) Fitted spotlights, low level WC, hot and cold tap with hand and sink basin, cubicle shower with rainfall shower head and tiled splash back, double glazed obscure window to rear aspect.
Bedroom two 19' 2" x 11' 8" (5.84m x 3.56m) Double glazed bay window to rear aspect, pendant lighting, radiator, carpeted flooring, feature fireplace.
Bedroom three 15' 7" x 13' 4" (4.75m x 4.06m) Double glazed bay window to front aspect, radiator, pendant lighting, feature fireplace and carpeted flooring.
Bedroom four 8' 10" x 10' 6" (2.69m x 3.2m) Double glazed small bay window to front aspect, carpeted flooring, pendant lighting, and radiator.
Family bathroom 6' 2" x 11' 0" (1.88m x 3.35m) Four piece bathroom suite with a bath, cubicle shower with rainfall shower, hot and cold mixer tap, hand and sink basin, double glazed obscure glass with window to rear aspect, heated towel rail and fitted spot lights with a smooth ceiling.
Front garden To the front of the property there is a pathway leading to the entrance. There is potential for off street parking subject to planning consent.
Rear garden The property enjoys a good size secluded rear garden and commences with a patio area with the rest mainly laid to lawn with mature shrub and flower borders. There is potential to create off street parking to the immediate rear of the garden subject to planning consent.
For more information about this property, please contact
Essex Countryside, SS9 on +44 1702 568639 * (local rate)
Disclaimer
Property descriptions and related information displayed on this page, with the exclusion of Running Costs data, are marketing materials provided by Essex Countryside, and do not constitute property particulars. Please contact Essex Countryside for full details and further information. The Running Costs data displayed on this page are provided by PrimeLocation to give an indication of potential running costs based on various data sources. PrimeLocation does not warrant or accept any responsibility for the accuracy or completeness of the property descriptions, related information or Running Costs data provided here.












































.png)