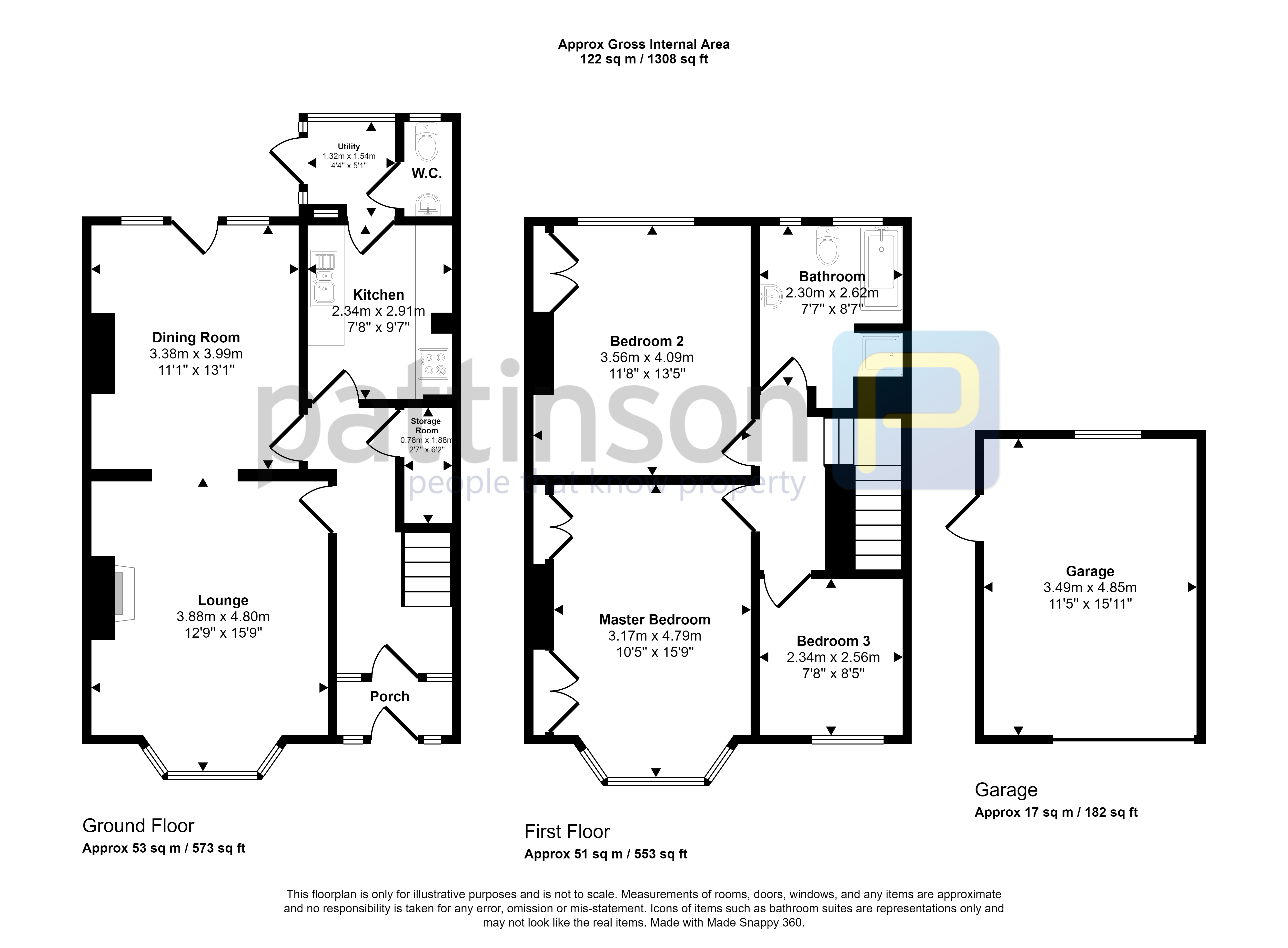Terraced house for sale in Bay View West, Newbiggin-By-The-Sea NE64
* Calls to this number will be recorded for quality, compliance and training purposes.
Property features
- Stunning Sea Front Property
- Three Bedrooms, Two Receptions
- Upgraded Throughout
- Garage, Yard & Garden
- Not To Be Missed - View Now
Property description
Summary
***stunning sea front property - open sea views to the front - larger style terraced house - three bedrooms - two receptions - log burner to lounge - upgraded kitchen & bathroom - ground floor cloaks - beautifully presented throughout - garden - yard - garage - no upper chain - view now***
Pattinson Estate Agents proudly present this stunning sea front property on Bay View West in the popular Newbiggin By The Sea. Set in an elevated prime position in the centre of the bay with panoramic sea views from the Church Point at the North, round to 'The Couple' statue in the East and right across to the 'Needles Eye'at the south. Newbiggin By The Sea is a charming seaside town - an increasingly desirable location with local shops, amenities and travel links. With regular organised events and activities including swimming groups, dolphin spotting, bird watching and the upcoming 'Cafe Needles Eye' this is a rare opportunity to buy. Sold with no upper chain early viewings are essential to appreciate the spacious accommodation on offer.
Briefly comprising; entrance porch, entrance hallway, lounge with open sea views, dining room, kitchen, ground floor cloakroom and rear porch/utility. To the first floor master bedroom with open sea views, bedroom two, bedroom three with sea views and bathroom. Externally to the front a lawned garden overlooking the sea with steps down to a second garden area leading onto the promenade. To the rear an enclosed walled yard with seating area, gate for access and detached single garage.
**Agents Note** All fixtures and fittings are negotiable separately.
To arrange your viewing please contact our Ashington Team on or email
Council Tax Band: C
Tenure: Freehold
Entrance Porch
Via main access door to front, patterned flooring, access door into main hallway.
Entrance Hallway
Stairs to first floor with understair storage, wood flooring, radiator.
Lounge
Bay window to front with open sea views. Open chimney breast with log burner, wooden mantle and slate hearth, solid oak flooring, open archway into dining room, radiator.
Dining Room
Access door into rear yard with side windows, solid oak flooring, radiator.
Kitchen
A modern fitted kitchen with a range of white high gloss wall, floor and drawer units with roll top work surfaces and white tile splashbacks, integrated electric oven and hob with silver and glass extractor over, integrated dishwasher, black resin sink and drainer with chrome mixer tap, tile flooring, access door into rear porch.
Rear Porch/Utility
Windows to rear and side, access door into rear yard, space for fridge/freezer, plumbing for washing machine.
Cloakroom
Frosted window to rear, wash hand basin with chrome tap and tiled splashback, w.c, wall mounted gas central heating boiler.
Master Bedroom
Bay window to front with open sea views. Built in full length wardrobes, radiator.
Bedroom Two
Window to rear, built in storage cupboard, wall mounted TV point, radiator.
Bedroom Three
Window to front with open sea views, radiator.
Bathroom
Two frosted windows to rear. An upgraded white suite comprising panelled bath with brass tap and shower head attachment and tiled splashback, wash hand basin in vanity unit with storage beneath and brass mixer tap, w.c. A separate walk in shower unit with dual head brass shower, glass screen door and tiled walls, white and brass feature radiator, patterned vinyl flooring.
Garage
Up and over access door to front, access door into rear yard.
Property info
For more information about this property, please contact
Pattinson - Ashington, NE63 on +44 1670 719251 * (local rate)
Disclaimer
Property descriptions and related information displayed on this page, with the exclusion of Running Costs data, are marketing materials provided by Pattinson - Ashington, and do not constitute property particulars. Please contact Pattinson - Ashington for full details and further information. The Running Costs data displayed on this page are provided by PrimeLocation to give an indication of potential running costs based on various data sources. PrimeLocation does not warrant or accept any responsibility for the accuracy or completeness of the property descriptions, related information or Running Costs data provided here.





























































.png)

