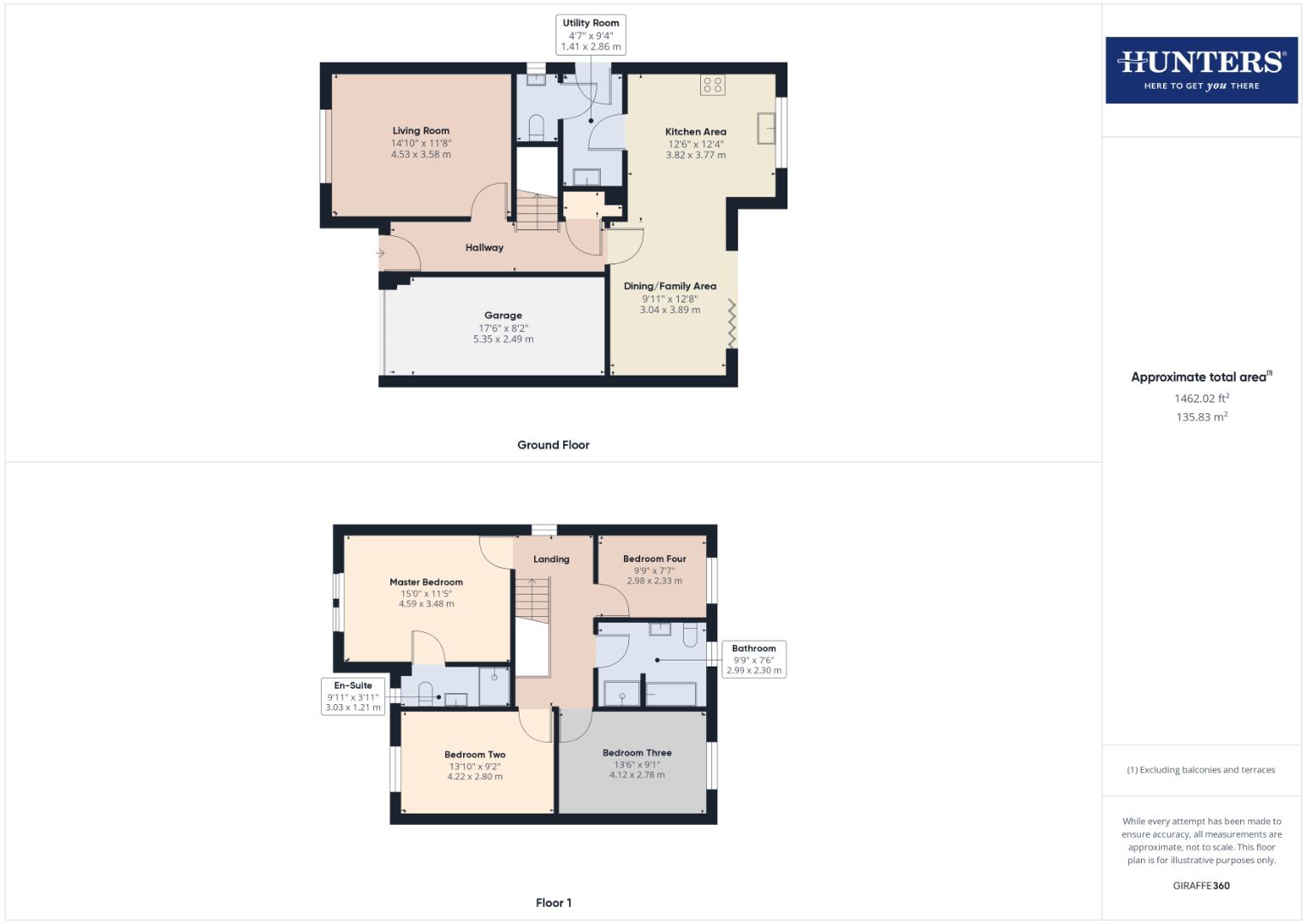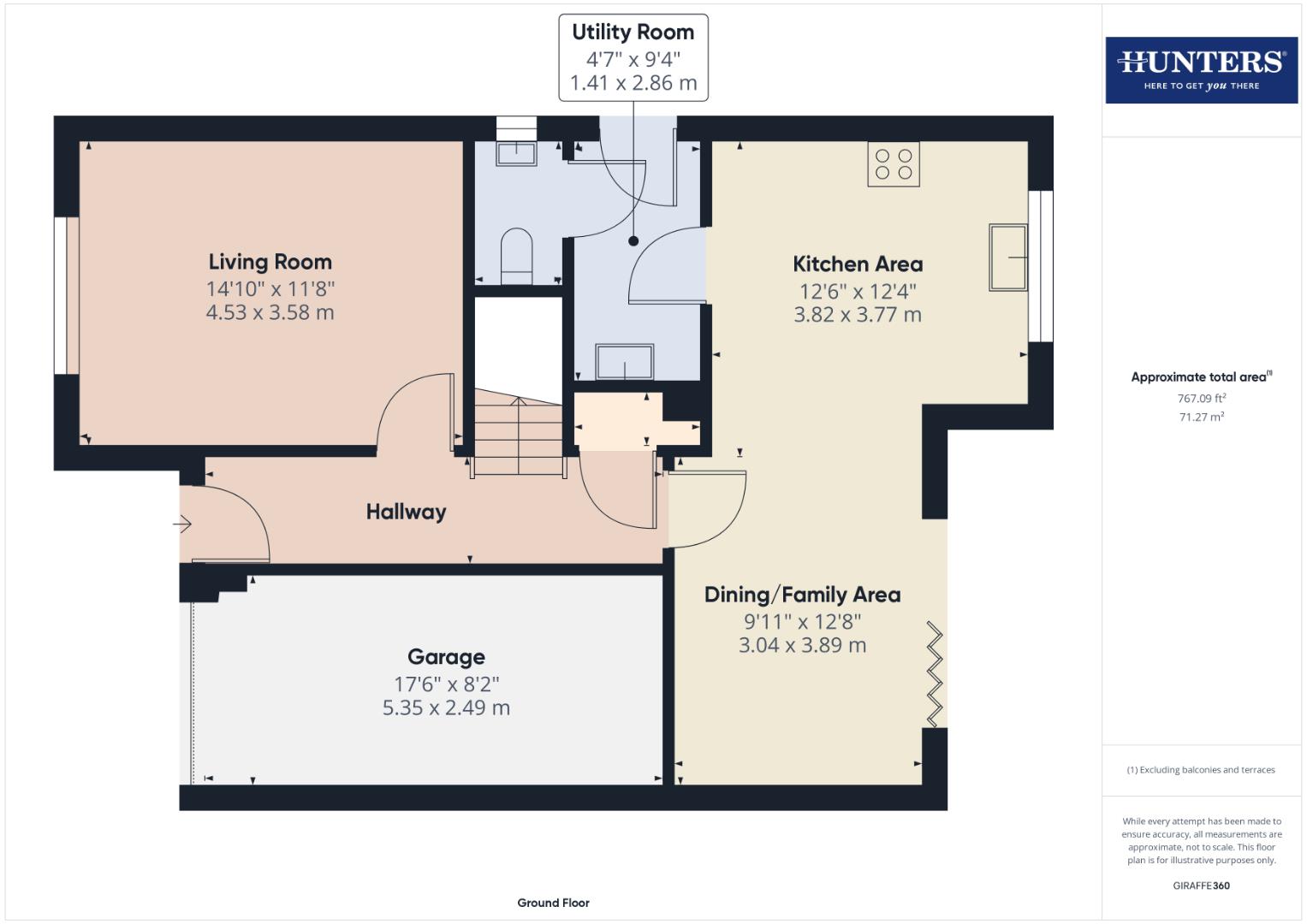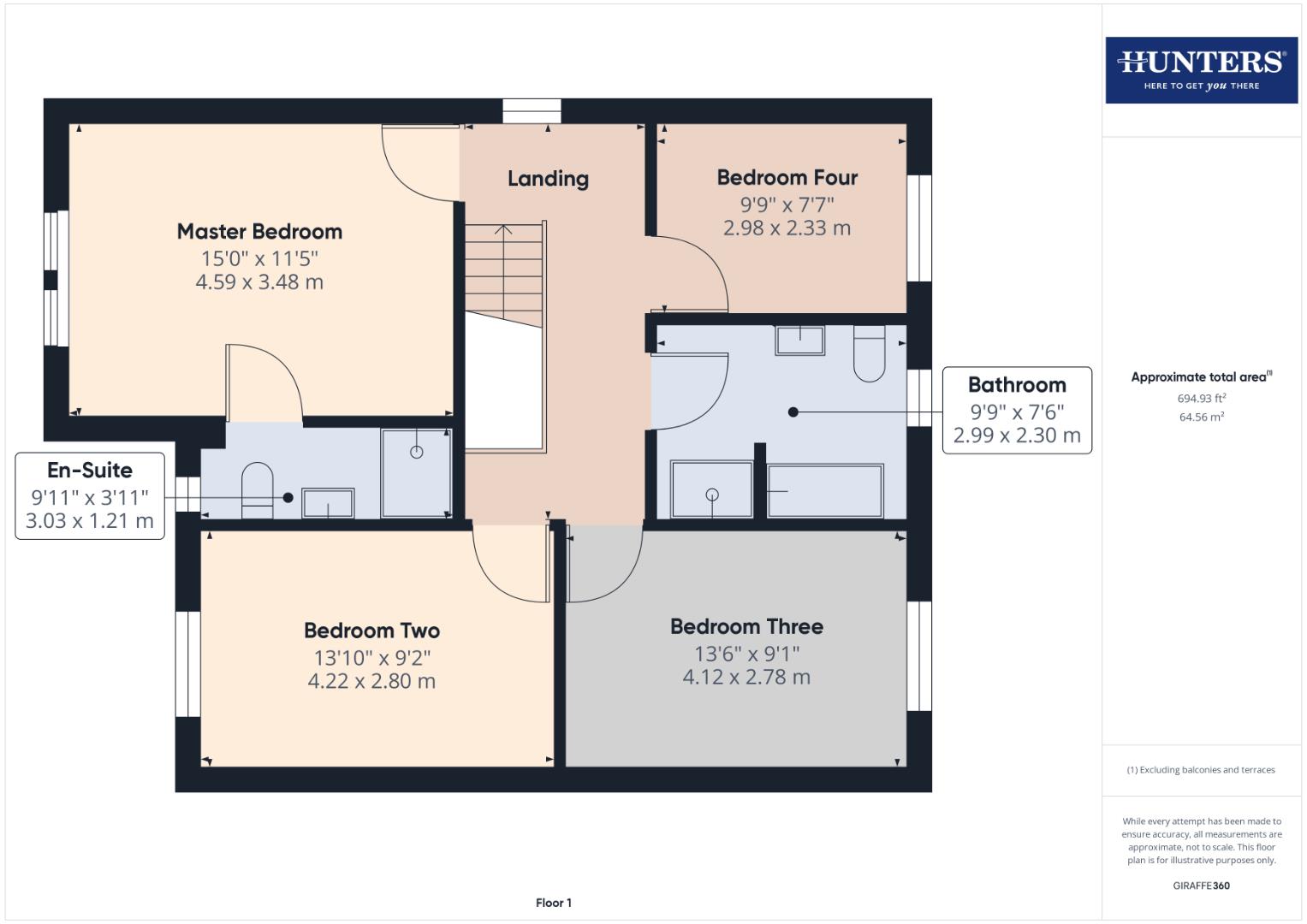Detached house for sale in Howgill Way, Brampton CA8
* Calls to this number will be recorded for quality, compliance and training purposes.
Property features
- Modern Detached Family Home
- Pristine Condition Throughout
- Sought After "Winchester Place" Story Homes Development
- Beautiful Open Plan Dining Kitchen with Bi-Folding Doors & Island
- Spacious Living Room with Front Aspect
- Four Bedrooms with Master En-Suite
- Luxurious Four-Piece Family Bathroom
- Generous Rear Garden with Patio
- Block-Paved Driveway & Integral Garage
- EPC - B
Property description
A newly constructed and detached four bedroom Story Home, offered in a pristine condition throughout and providing a perfect space for modern family living and entertaining. From the moment you step through the front door, the quality of accommodation is second to none, with a spacious front aspect living room and a beautiful open plan dining kitchen with integrated appliances, central island and bi-folding doors overlooking the turfed rear garden. Heading upstairs, the four bedrooms are all of excellent proportions including the master bedroom benefitting a luxurious en-suite. Completing this exceptional home is a fantastic rear garden with patio, a block-paved driveway and integral garage. A viewing is highly recommended to appreciate the quality and location of this home.
The accommodation, which has dual-zone gas central heating and double glazing throughout, briefly comprises hallway, living room, dining kitchen, utility room and WC/cloakroom to the ground floor with a landing, four bedrooms, master en-suite and family bathroom on the first floor. Externally there is off-road parking to the front, integral garage and an enclosed rear garden. EPC - B and Council Tax Band - E.
Winchester Place is conveniently located within Brampton, just off Carlisle Road and within walking distance of the town centre and William Howard School. The market town boasts many amenities including doctors' surgery, shops, public houses and both primary and secondary schools. Access to the A69 within minutes with the M6 motorway being within 15 minutes drive. Hadrian's Wall, Brampton Golf Club and Talkin Tarn are all within a short drive, with the Lake District National Park being within 45 minutes drive.
Hallway
Entrance door from the front with internal doors to the living room and dining kitchen, stairs to the first floor, radiator and built-in cupboard.
Living Room
Double glazed window to the front aspect and radiator.
Dining Kitchen
Kitchen Area:
A modern fitted kitchen comprising a range of base, wall and drawer units with matching worksurfaces and upstands above. Integrated electric oven, electric hob, extractor unit, integrated microwave, integrated dishwasher, integrated fridge freezer, one and a half bowl sink with mixer tap, under-counter lighting, recessed spotlights, double glazed window to the rear aspect and internal door to the utility room. Within the central island is an integrated wine cooler, base units and a breakfast bar seating area.
Dining/Family Area:
Double glazed Bi-Folding doors to the rear garden patio, radiator and recessed spotlights.
Utility Room
Fitted base unit with matching worksurface and upstand above. Space and plumbing for a washing machine, one bowl sink with mixer tap, radiator, extractor fan, internal door to the WC/cloakroom and external door to the side elevation.
Wc/Cloakroom
Two piece suite comprising a WC and pedestal wash hand basin. Part-tiled walls, radiator, extractor fan and obscured double glazed window.
Landing
Stairs up from the ground floor with internal doors to four bedrooms and family bathroom. Radiator, loft access point and double glazed window to the side aspect.
Master Bedroom
Double glazed window to the front aspect, radiator and internal door to the en-suite.
Master En-Suite
Three piece suite comprising a WC, pedestal wash hand basin and shower enclosure benefitting a mains powered shower with rainfall shower head. Part-tiled walls, chrome towel radiator, recessed spotlights, extractor fan and an obscured double glazed window.
Bedroom Two
Double glazed window to the front aspect, radiator and fitted wardrobes.
Bedroom Three
Double glazed window to the rear aspect and radiator.
Bedroom Four
Double glazed window to the rear aspect and radiator.
Family Bathroom
Four piece suite comprising a WC, pedestal wash hand basin, bath with hand shower attachment and a shower enclosure benefitting a mains powered shower with rainfall shower head. Part-tiled walls, chrome towel radiator, recessed spotlights, extractor fan and an obscured double glazed window.
External
To the front of the property is a block-paved driveway allowing off-road parking for two vehicles, with access to the integral garage. Pathway with gate towards the rear garden. The rear garden is generously proportioned including a lawned garden and raised paved seating area with steps towards the lawned garden. Cold water tap to the rear elevation.
Garage
Accessible via manual up and over garage door, with power, lighting and a wall-mounted gas boiler internally.
What3Words
For the location of this property please visit the What3Words App and enter - brands.meatball.fields
Please Note
We have been advised there is an annual service charge of approximately £81 per annum for the upkeep of the development.
Property info
For more information about this property, please contact
Hunters Cumbria and South West Scotland, CA1 on +44 1228 304996 * (local rate)
Disclaimer
Property descriptions and related information displayed on this page, with the exclusion of Running Costs data, are marketing materials provided by Hunters Cumbria and South West Scotland, and do not constitute property particulars. Please contact Hunters Cumbria and South West Scotland for full details and further information. The Running Costs data displayed on this page are provided by PrimeLocation to give an indication of potential running costs based on various data sources. PrimeLocation does not warrant or accept any responsibility for the accuracy or completeness of the property descriptions, related information or Running Costs data provided here.





































.png)
