Detached house for sale in Dorsington Road, Pebworth, Stratford-Upon-Avon, North Cotswolds CV37
* Calls to this number will be recorded for quality, compliance and training purposes.
Property features
- 6 - 7 bedrooms
- 4 reception rooms
- 3 bathrooms
- 6.17 acres
- Period
- Balcony
- Detached
- Garden
- Gym
- Parking
- Restored
- Village
- Private Parking
- Cellar
- Paddock
- Home office
- Standalone secondary accommodation
- Annexe secondary accommodation
- Holiday Let secondary accommodation
Property description
Pebworth Manor has been beautifully restored and upgraded by the present owners (architect and interior designer), with the gardens landscaped, and Stable Barn and the Coach House converted to high-quality, stylish ancillary accommodation. With its excellent position with beautiful views and a fine setting with mature specimen trees, the property is ready to be enjoyed by the subsequent owners. The house dates from 1849, with later architecturally sympathetic extensions. Although not listed, the property is situated within the village's Conservation Area.
The refurbishment undertaken by the present owners was very comprehensive, with original features, four-panel doors and fireplaces new flooring, cornices, panelling, and a Sonos sound system to reception rooms, kitchen and principal bedroom. There are remotely programmable Raiko 5 amp lighting circuits and new double-glazed windows to match the original ones within the stone mullions. The kitchen/family/breakfast room has been remodelled and fitted with an electric Everhot range with an induction hob, integrated dishwashers, microwave, sink with Quooker boiling water tap, Fisher Paykel fridge freezer and ice maker and French doors to the southfacing terrace. There is a walk-in pantry. The second kitchen has a Neff oven and induction hob, two sinks, a wine cooler and a dishwasher. There is also a utility area with a Bosch washing machine and dryer. The utility/second kitchen has a Bosch washing machine and dryer, Neff oven and induction hob, two sinks, a wine cooler and fridge, and dishwasher. The second kitchen is ideal for caterers and is used as food and flower prep for produce from the kitchen garden. There is a handsome west-facing drawing room with spectacular uninterrupted 35 mile view and French doors to the terrace.
A family TV sitting room with log burner, formal dining room with large open fireplace and bay window seating. The library/study has fitted furniture and French doors opening onto the south-facing terrace. All fireplaces are in full working order. The cellars have been damp proofed and fitted with sump pumps and provide additional accommodation, with a gym and beautifully appointed wine cellar with wine tasting facilities. To the first floor, the principal suite enjoys the views and has a luxurious en suite bathroom with a separate walk-in shower and a large fitted dressing room. There is a generous bedroom two, and bedroom three has an en suite shower room. Bedroom four opens onto a south-facing balcony, and there is a family shower room. The second floor has three further bedrooms. One is currently used as a second office, with an additional large room which has been used as a media, games and playroom. This top floor has opportunities for a variety of uses whereby it could be arranged as a teen or nanny accommodation over the whole area.
Outside
The primary access to Pebworth Manor is along a private drive from Dorsington Road, which leads to the front of The Manor. There is a gravelled parking area for several cars dominated by a fine specimen Wellingtonia, cedar and horse chestnut tree with other parkland trees to the front garden, with a copse of fine mature trees and shrubs sheltering the property on the east side. At the top of the front parkland garden are the remains of a former Victorian swimming pool and gates giving access to a green lane leading to Dorsington Road. The attractive grass paddock lies to the west side of the garden. To the south side of the Manor is a landscaped, well-stocked formal and informal gardens, lawns, parterre and water feature, orchard, Hartley Botanic greenhouse and a well-stocked vegetable garden allowing for self-sufficiency through the growing season. To the side planning permission has been granted to erect outbuildings for 5 cars, workshop and storage without spoiling the outlook from the Manor. The west-facing far-reaching views can be enjoyed and appreciated from the garden.
Pebworth Manor is in a fabulous location, set back from Dorsington Road in an elevated position to the village's west side with unspoilt views to the Malverns, Bredon Hill and the Cotswolds to the south. The village has a strong community with many social events and clubs, a church, primary school, public house, village hall and recreation park. Daily amenities can be found in Mickleton, Long Marston, and Welford-on-Avon, with a broader range of shopping and recreational facilities in Stratford-upon-Avon, Chipping Campden and Bidford on Avon. Rail services at nearby Honeybourne give access to Worcester, Moreton-in-Marsh, Oxford and
London Paddington direct and Stratford has a rail service to Birmingham. There is also a regular bus service from Pebworth to Stratford-upon-Avon. The M40 and M5 are also readily accessible to give access to the south and south-west.
There are excellent schools in the area, including the much sought-after Chipping Campden High School, The Croft Prep School and Stratford-upon-Avon Grammar Schools, and the well-known ladies and boys schools in Cheltenham as the Royal Grammar School, Alice Ottley School and King's School in Worcester. There are race courses at Stratford-upon-Avon, Warwick and Cheltenham and golf at Welford-on-Avon, Stratford-upon-Avon and Broadway.
Property info
Pebworth Manor-Pebwo View original
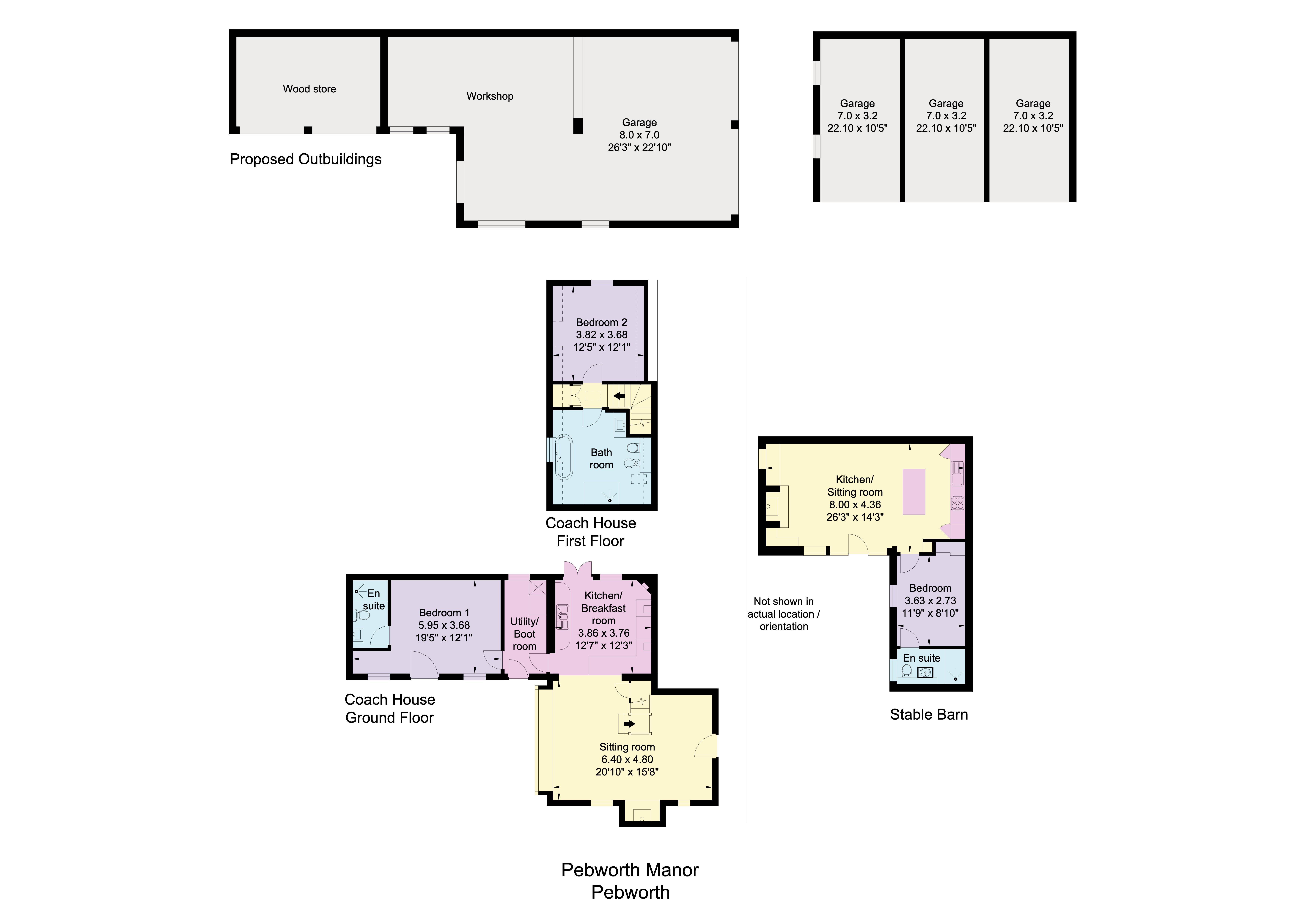
Pebworth Manor-Pebwo View original
View Floorplan 2(Opens in a new window)
Pebworth Manor-Pebwo View original
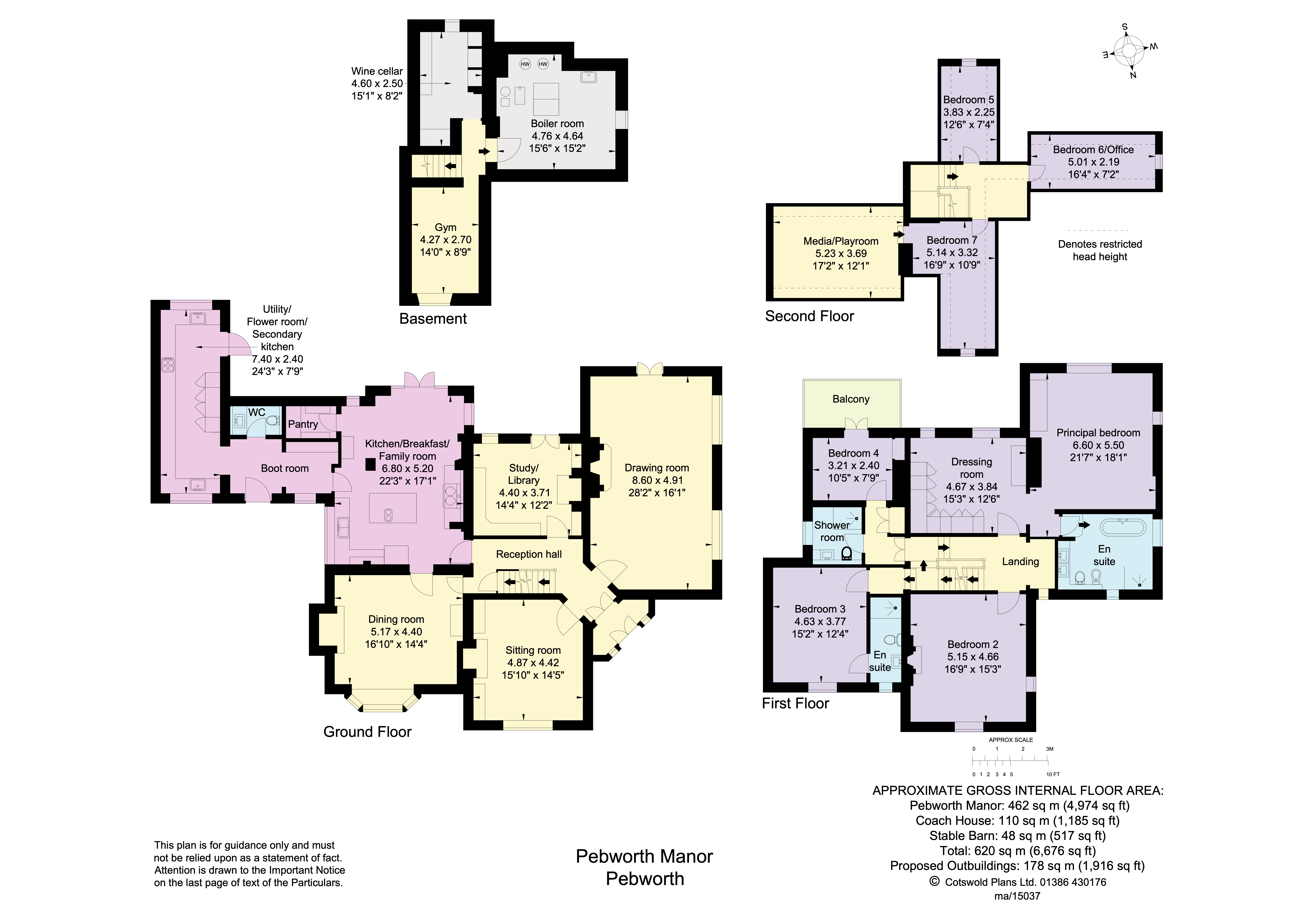
Pebworth Manor-Pebwo View original
View Floorplan 4(Opens in a new window)
Pebworth Manor-Pebwo View original
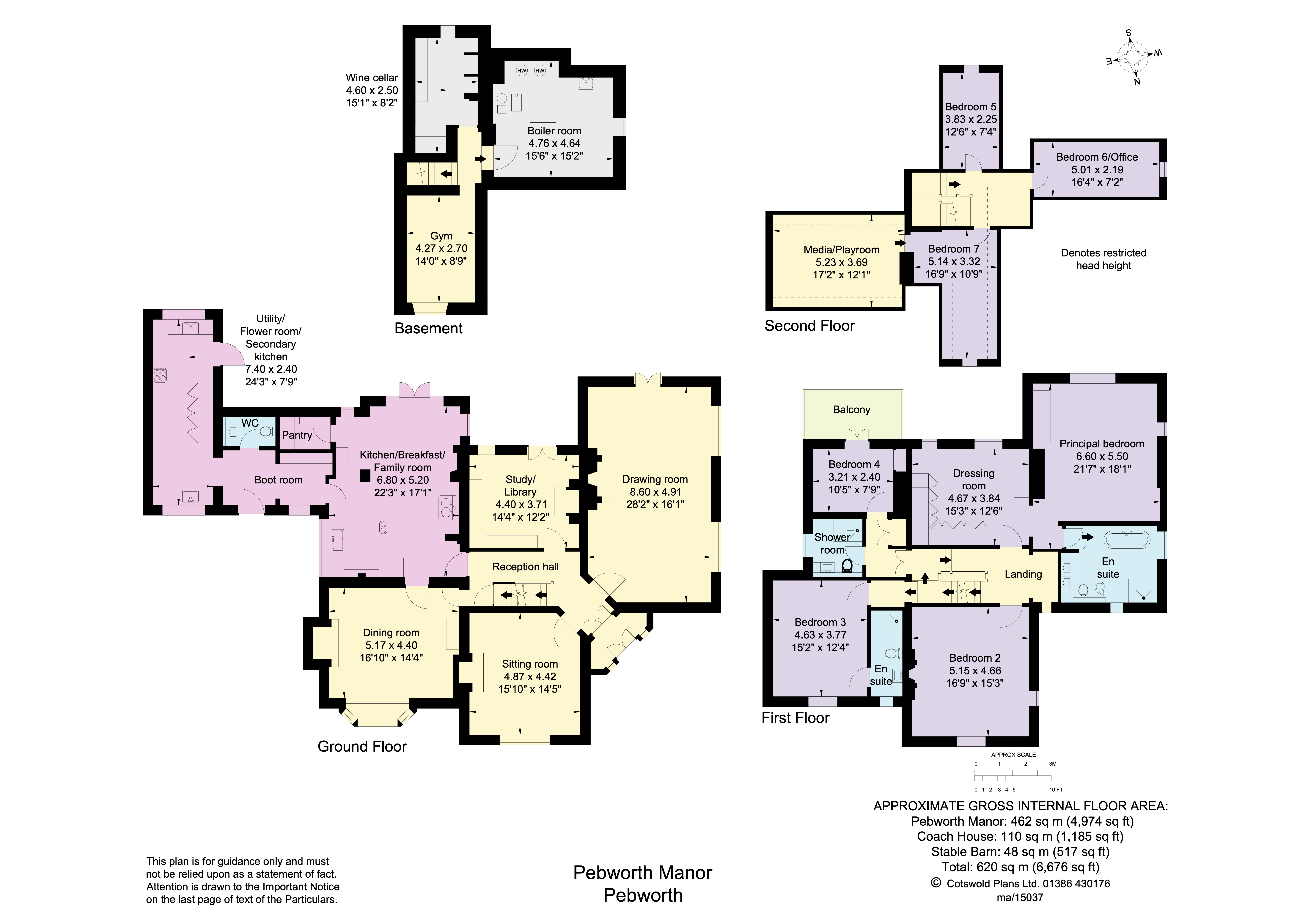
Pebworth Manor-Pebwo View original
View Floorplan 6(Opens in a new window)
Pebworth Manor-Pebwo View original
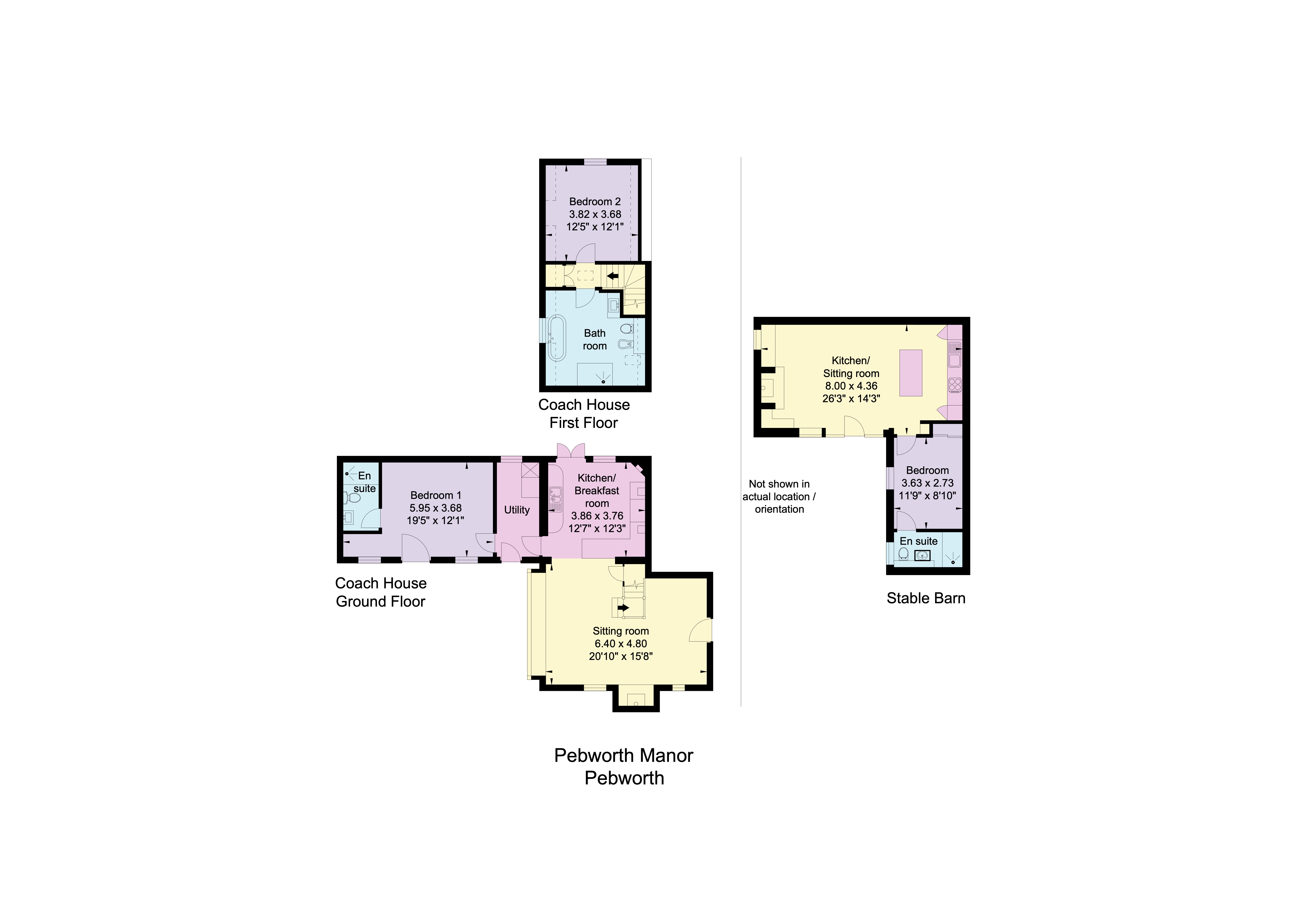
Pebworth Manor-Pebwo View original
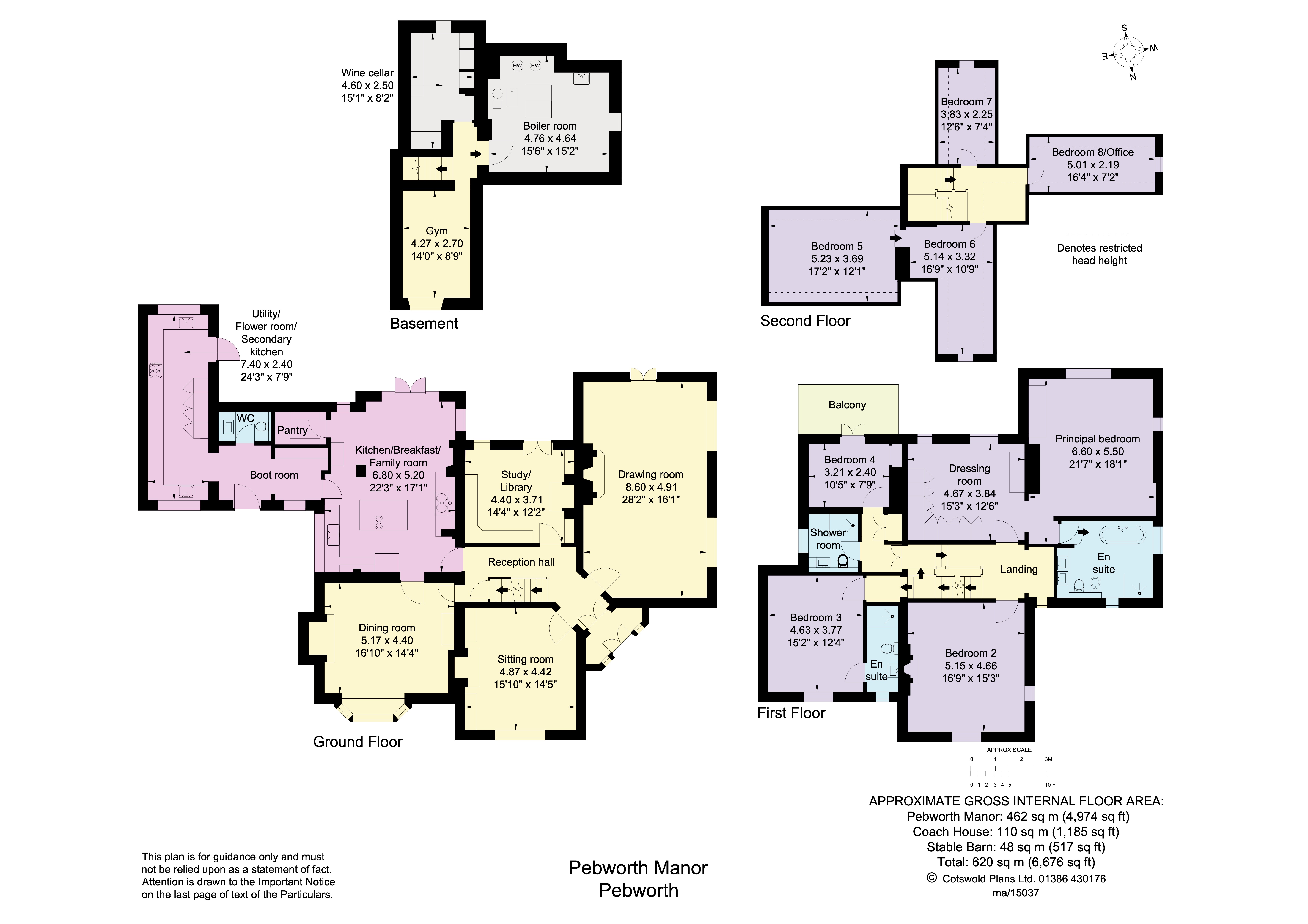
For more information about this property, please contact
Knight Frank - Country Department Sales, W1U on +44 20 3641 0797 * (local rate)
Disclaimer
Property descriptions and related information displayed on this page, with the exclusion of Running Costs data, are marketing materials provided by Knight Frank - Country Department Sales, and do not constitute property particulars. Please contact Knight Frank - Country Department Sales for full details and further information. The Running Costs data displayed on this page are provided by PrimeLocation to give an indication of potential running costs based on various data sources. PrimeLocation does not warrant or accept any responsibility for the accuracy or completeness of the property descriptions, related information or Running Costs data provided here.





















































.png)