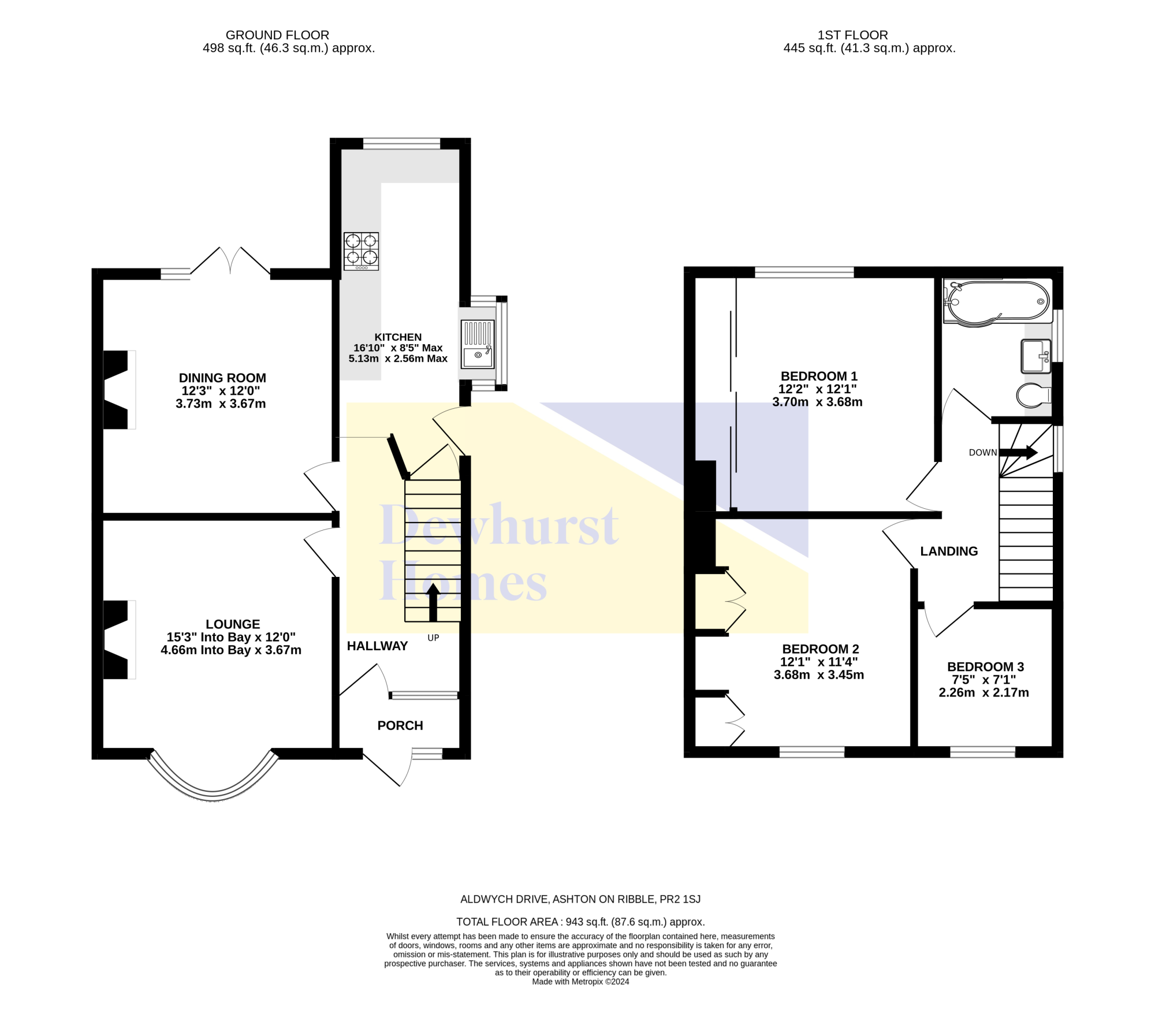Semi-detached house for sale in Aldwych Drive, Ashton-On-Ribble PR2
* Calls to this number will be recorded for quality, compliance and training purposes.
Property description
In a quiet cul de sac, this impressive 3 bedroom semi-detached house presents a desirable lifestyle opportunity. Boasting a convenient location for those are desiring to find your ideal family home, education will be sure to play a big part in your search therefore the highly regarded St Andrews Primary School is within close distance. This residence offers a well-appointed interior and showcases a traditional yet stylish façade really capturing the true beauty that is on offer within.
Internal brief highlights include a welcoming entrance porch and hallway which sets the stage for the comfort and style that prevails throughout. The bay fronted lounge offers a cozy retreat, perfect for unwinding and relaxation, with the bay window adding character and natural light. The dining room adds a touch of luxury and provides direct access to the rear garden, ideal for indoor-outdoor living and entertaining. The stunning kitchen is a standout feature, boasting an abundance of units, a range of appliances, and ample work surfaces catering to both practicality and style. Ascending to the first floor, the landing area leads to three bedrooms, two of which are notably spacious doubles, offering versatility for family living or guests. The stylish bathroom is a highlight, finished in a stylish three-piece suite, adding a touch of sophistication to the full layout.
The exteriors certainly dont disappoint; starting at the front a lovely mature garden is hidden behind an established privet hedged boundary. The driveway provides the all important off road parking and the added advantage of a ev electrical car charger. To the rear is a lovely garden which is principally laid to lawn, a paved patio creates areas to sit out and enjoy the sunny whether and a detached storage building is perfect for housing the everyday essentials.
Overall, this home offers a well-designed floor plan with attention to detail and functionality, making it a comfortable and stylish space for everyday living. From the inviting entrance to the luxurious dining room and well-appointed kitchen, each area contributes to the overall charm and appeal of the property.
Disclaimer:These particulars, whilst believed to be correct, do not form any part of an offer or contract. Intending purchasers should not rely on them as statements or representation of fact. No person in this firm's employment has the authority to make or give any representation or warranty in respect of the property. All measurements quoted are approximate. Although these particulars are thought to be materially correct their accuracy cannot be guaranteed and they do not form part of any contract.
Entrance Porch
Entrance Hallway
Lounge (4.66m x 3.67m)
Dining Room (3.73m x 3.67m)
Kitchen (5.13m x 2.56m)
Landing
Bedroom One (3.70m x 3.68m)
Bedroom Two (3.68m x 3.45m)
Bedroom Three (2.26m x 2.17m)
Bathroom
Additional Information
We are reliably informed the Tenure is Freehold. Council Tax Band C.
Property info
For more information about this property, please contact
Dewhurst Homes, PR1 on +44 1772 937854 * (local rate)
Disclaimer
Property descriptions and related information displayed on this page, with the exclusion of Running Costs data, are marketing materials provided by Dewhurst Homes, and do not constitute property particulars. Please contact Dewhurst Homes for full details and further information. The Running Costs data displayed on this page are provided by PrimeLocation to give an indication of potential running costs based on various data sources. PrimeLocation does not warrant or accept any responsibility for the accuracy or completeness of the property descriptions, related information or Running Costs data provided here.





























.png)
