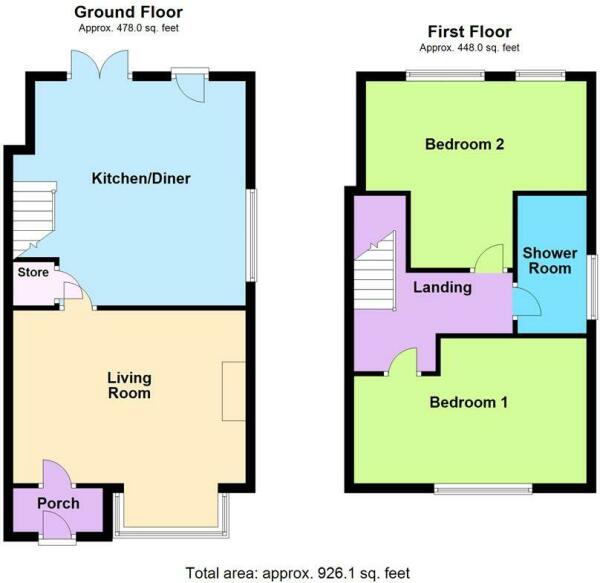Semi-detached house for sale in Water Street, Chase Terrace, Burntwood WS7
* Calls to this number will be recorded for quality, compliance and training purposes.
Property features
- A beautifully presented two double bedroom semi-detached property
- Entrance porch
- Lounge
- Fabulous re-fitted breakfast kitchen
- Two double bedrooms
- Re-fitted shower room
- Superb rear garden with off road parking
- Off road parking to the fore
Property description
Chariot Estates are delighted to bring to the market this beautifully presented two double bedroom semi-detached property. Briefly comprising of an entrance porch, lounge, fabulous re-fitted breakfast kitchen, two double bedrooms, re-fitted shower room, superb rear garden with patio and off road parking to the fore.
Chariot Estates are delighted to bring to the market this beautifully presented two double bedroom semi-detached property. Briefly comprising of an entrance porch, lounge, fabulous re-fitted breakfast kitchen, two double bedrooms, re-fitted shower room, superb rear garden with patio and off road parking to the fore.
Located to Chase Terrace, Burntwood the property is within easy reach to the facilities offered at Burntwood Town Shopping Centre as well as useful road links to the A5, M6 Toll Road and the A38.
Set well away from the road providing off road parking with entrance via a double glazed door into:
Entrance porch: Having a useful entrance space and door off to the lounge.
Lounge: 4.67m x 4.22m Having a double glazed bay window to fore, gas log effect burner and a radiator.
Fabulous re-fitted breakfast kitchen: 5.44m x 4.45m Having a good range of wall mounted and base units, preparation work surfaces, inset 1 1⁄2 sink with mixer tap over, induction hob with extractor over, under counter lighting, space for fridge freezer, space for wine fridge, space for double oven, space for dishwasher, space for dryer, space for automatic washing machine, cupboard housing the ideal combi boiler, good sized island being great for entertaining with two useful storage cupboards underneath, double glazed window to the side, double glazed door leading to the rear garden and double glazed French doors.
Landing: Having loft access and doors off to:
Bedroom one: 4.67m x 3.33m Having a double glazed window to fore, built in wardrobe and a radiator.
Bedroom two: 4.47m x 4.24m Having a double glazed window to the rear, two double built in wardrobes and a radiator.
Re-fitted shower room: Having a walk in shower with mains shower over, wash hand basin set into vanity unit with useful storage underneath, W.C, heated towel rail, full height wall tiling incorporating the floor too, extractor fan, double glazed window to the side.
Superb rear garden: Having a block paved patio area ideal for entertaining, outside tap, outside lighting, a variety of mature plants and shrubs, gated access to fore, detached workshop 6.05m x 3.68m with window, lighting and electrics and all being enclosed by a fenced perimeter.
We endeavor to make our details as accurate as possible and hold no liability for any mis-guidance which may occur.
Viewing: Strictly via Chariot Estates on tenure: Freehold
e-mail:
website:
Property info
For more information about this property, please contact
Chariot Estates, WS7 on +44 1543 526005 * (local rate)
Disclaimer
Property descriptions and related information displayed on this page, with the exclusion of Running Costs data, are marketing materials provided by Chariot Estates, and do not constitute property particulars. Please contact Chariot Estates for full details and further information. The Running Costs data displayed on this page are provided by PrimeLocation to give an indication of potential running costs based on various data sources. PrimeLocation does not warrant or accept any responsibility for the accuracy or completeness of the property descriptions, related information or Running Costs data provided here.













































.png)
