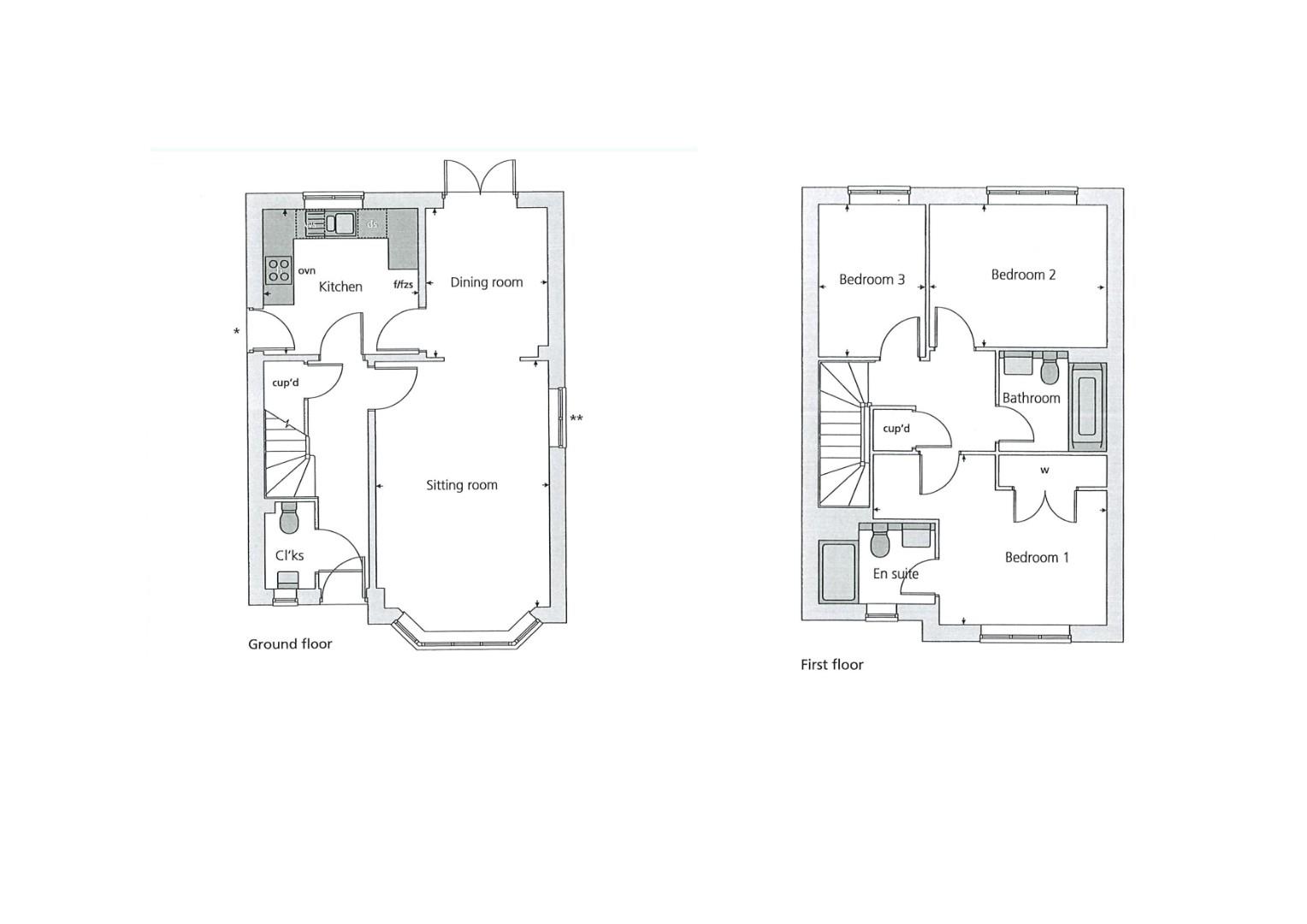Detached house for sale in Sparrow Gardens, Lower Stondon, Henlow SG16
* Calls to this number will be recorded for quality, compliance and training purposes.
Property features
- Modern Detached Family Home
- Turn Key Condition
- Three Bedrooms
- Two Bathrooms
- Ground Floor Cloakroom
- Lounge and Dining Room
- Fitted Kitchen
- Garage and Driveway
- Communal Park and Children's Play Area
- Built by renowned house builder Bovis Homes
Property description
Nestled in the charming Sparrow Gardens of Lower Stondon, Henlow, this nearly new detached house is a true gem waiting to be discovered. Built in 2019 by the renowned house builder Bovis Homes, this property boasts a modern Epsom House Design that exudes elegance and style.
As you step inside, you are greeted by two inviting reception rooms, perfect for entertaining guests or simply relaxing with your loved ones. With three bedrooms and two well-appointed bathrooms, there is ample space for the whole family to unwind and recharge.
One of the standout features of this property is its turnkey condition, meaning you can move in hassle-free and start enjoying the comforts of your new home right away. Imagine waking up to the picturesque views of Mount Pleasant Golf Course every morning, offering a sense of tranquillity and serenity.
Convenience is key with parking available for two vehicles, ensuring you never have to worry about finding a spot. Whether you are a golf enthusiast or simply appreciate the beauty of nature, this stunning family home offers the best of both worlds.
Reception Hallway
Good size with stairs to first floor and large walk in cupboard with automatic light.
Cloakroom
Modern white Two piece suite, window to front.
Lounge (4.98m x3.40m (16'4 x11'2))
A stunning bright room with bay window to front and opening to the formal dining room.
Dining Room (2.95m x 2.39m (9'8 x 7'10))
French doors to rear, door to Kitchen.
Fitted Kitchen (3.05m x 2.90m (10'0 x 9'6))
Beautifully fitted modern wall and base units with complimentary worktops with built in appliances. Window to rear, Door to Reception Hallway.
First Floor Landing
Hatch to loft, Storage cupboard. Doors leading to all rooms.
Bedroom One (4.50m x 3.25m (14'9 x 10'8))
Fitted wardrobes to one wall, window to front, space for additional wardrobe space.
En-Suite Shower Room
Modern fitted white suite comprising a double shower cubicle, wash hand basin, low level w/c, window to front.
Bedroom Two (3.43m x 2.74m, 0.00m (11'3 x 9,0))
Window to rear, fitted wardrobes to one wall.
Bedroom Three (2.95m x 2.01m (9'8 x 6'7))
Window to rear.
Family Bathroom
A modern white three piece suite comprising a low level w/c, wash hand basin, panelled bath with shower over, wall mounted cupboard with display lighting.
Outside
The property is approached via a private driveway to a garage which measures 22'10 x 10'5. Power and light connected with large storage eaves above. Door to the rear garden., which is laid to lawn with patio area, and gated side access to the front.
Agents Note
Built by Bovis Homes in 2017, the property is throwing distance to the grounds of Mount Pleasant Golf Course, offering stunning countryside walks. The development also boasts communal children's play areas and small greensward area. There is an estate charge of £200 pa.
Please note floorplan is handed
Property info
For more information about this property, please contact
Hunters - Stevenage, SG1 on +44 1438 412255 * (local rate)
Disclaimer
Property descriptions and related information displayed on this page, with the exclusion of Running Costs data, are marketing materials provided by Hunters - Stevenage, and do not constitute property particulars. Please contact Hunters - Stevenage for full details and further information. The Running Costs data displayed on this page are provided by PrimeLocation to give an indication of potential running costs based on various data sources. PrimeLocation does not warrant or accept any responsibility for the accuracy or completeness of the property descriptions, related information or Running Costs data provided here.






























.png)
