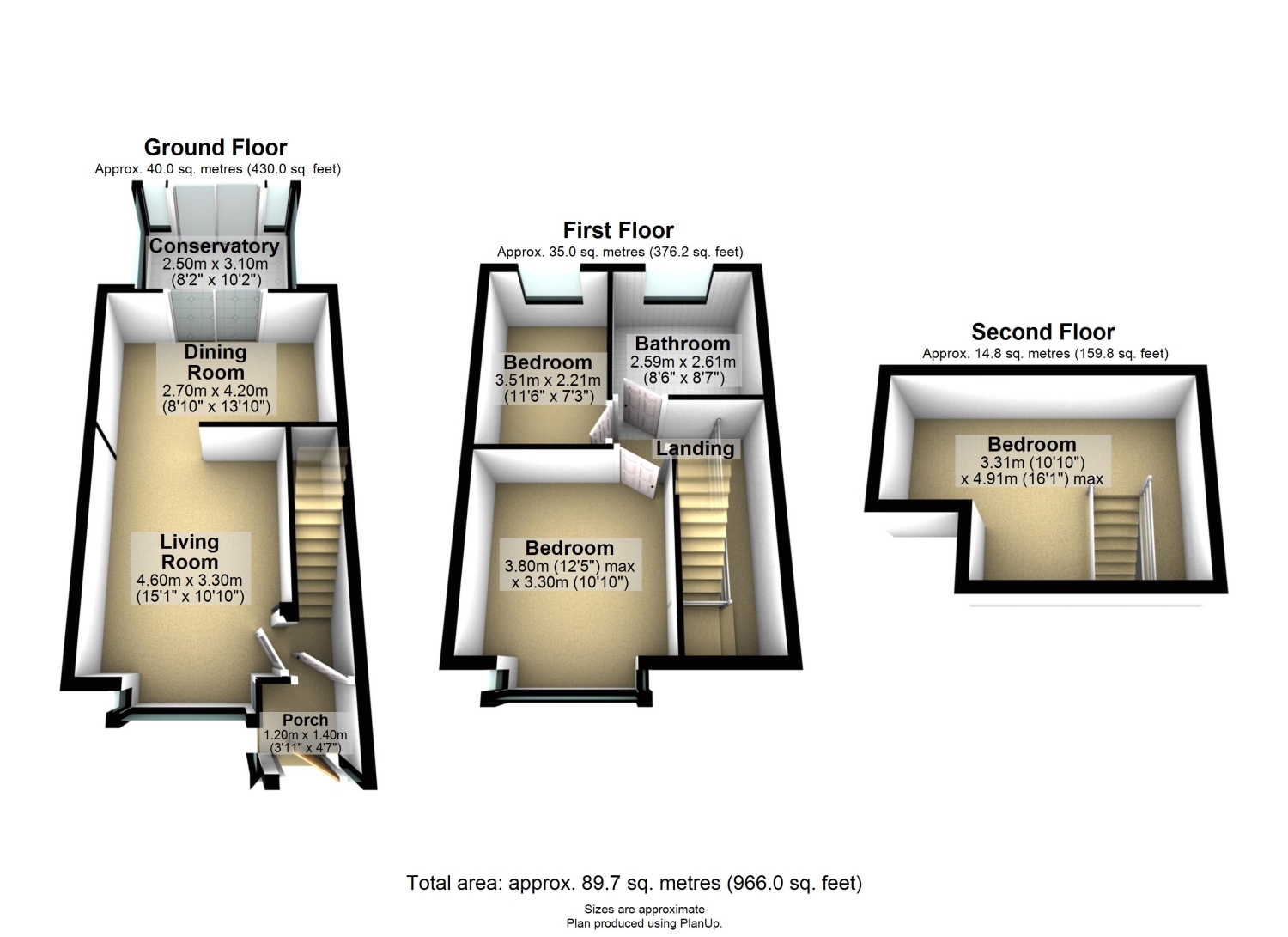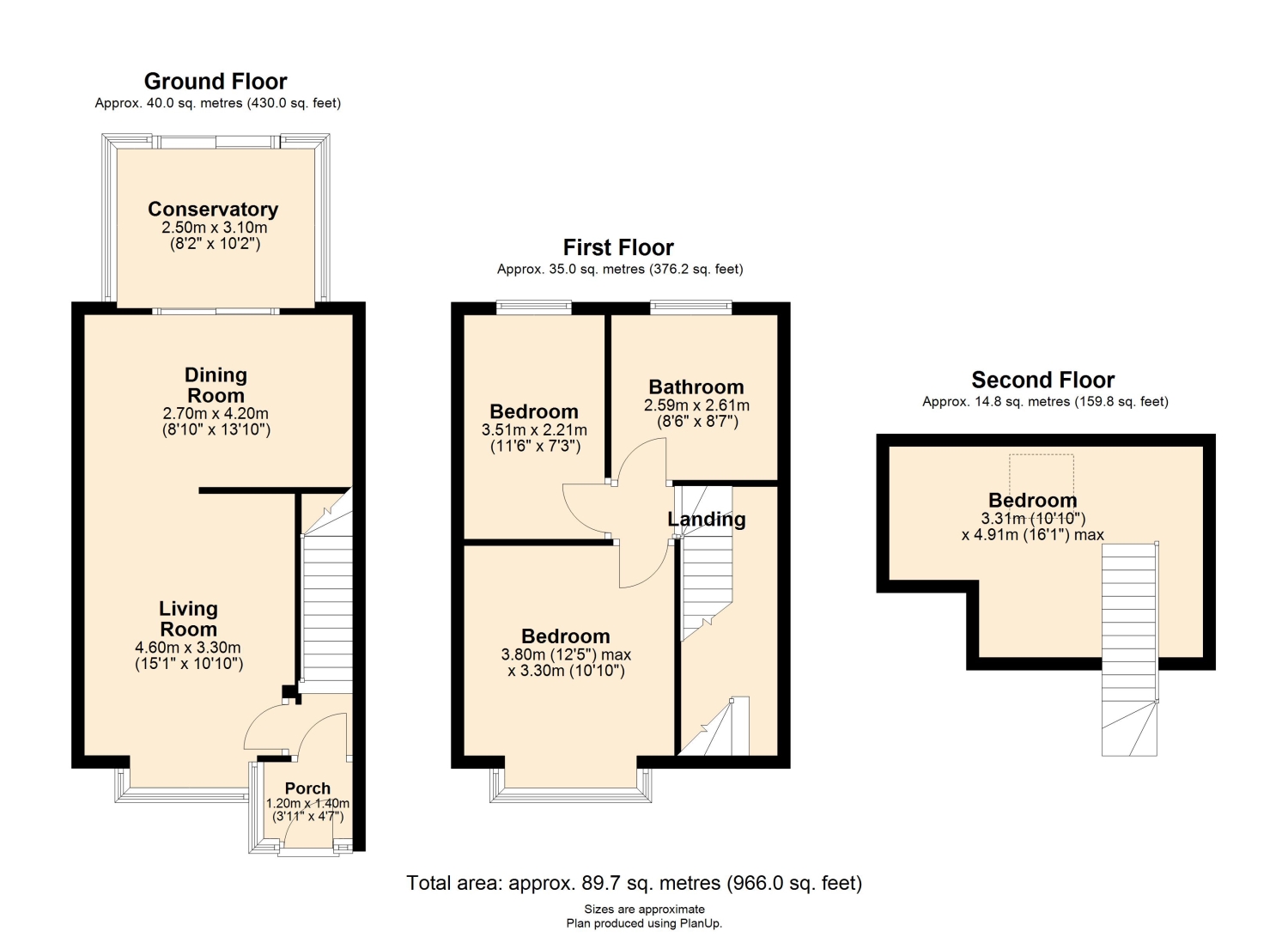Terraced house for sale in Tenby Avenue, Liverpool, Merseyside L21
* Calls to this number will be recorded for quality, compliance and training purposes.
Property features
- No chain
- Freehold
- Loft conversion - Potential 3rd Bedroom could be added subject to Building Regulations
- Sunny Mature Rear Garden
- Driveway Parking
- Open-Plan Kitchen/Dining Room
- Investors - Potential to renovate and refinance
- Close to English Martyrs School
- Walk to Hatton Hill Primary School & Park
Property description
No chain - freehold - This 2/3 bedroom property has been extended in to the attic space and subject to planning could be a 3 bedroom home. Requiring some redecoration this could be an ideal investment to renovate and refinance with an attractive yield. Equally a great starter home where you can move in and add your own style over time.
Downstairs the space has been maximised by an open-plan lounge to Dining kitchen area. This is flooded with light from the adjoining conservatory entered via sliding doors which houses the boiler (in need of replacement).
To the first floor is a double bedroom with bay to the front aspect. A second good-sized single room with views of the garden. To the second floor accessed via a fixed staircase is a large loft/hobby room with good head height to centre and Velux window, this could be utilised as a bedroom subject to building regulations.
Outside to the front is a bloc paved driveway for parking and to the rear is a mature sunny garden with handy storage shed, wooden arbour and patio area.
Located within walking distance to Hatton Hill Park, local shops and excellent schools including English Martyrs
Porch
1.2m x 1.4m - 3'11” x 4'7”
Living Room
4.6m x 3.3m - 15'1” x 10'10”
Family/Dining Room
2.7m x 4.2m - 8'10” x 13'9”
Conservatory
2.5m x 3.1m - 8'2” x 10'2”
Bedroom 1
3.8m x 3.3m - 12'6” x 10'10”
Bedroom 2
Loft Room
3.31m x 4.91m - 10'10” x 16'1”
Property info
EPC_5964_3D_Floorplan View original

EPC_5964_Floorplan View original

For more information about this property, please contact
EweMove Sales & Lettings - Waterloo & Litherland, BD19 on +44 151 382 2835 * (local rate)
Disclaimer
Property descriptions and related information displayed on this page, with the exclusion of Running Costs data, are marketing materials provided by EweMove Sales & Lettings - Waterloo & Litherland, and do not constitute property particulars. Please contact EweMove Sales & Lettings - Waterloo & Litherland for full details and further information. The Running Costs data displayed on this page are provided by PrimeLocation to give an indication of potential running costs based on various data sources. PrimeLocation does not warrant or accept any responsibility for the accuracy or completeness of the property descriptions, related information or Running Costs data provided here.






















.png)

