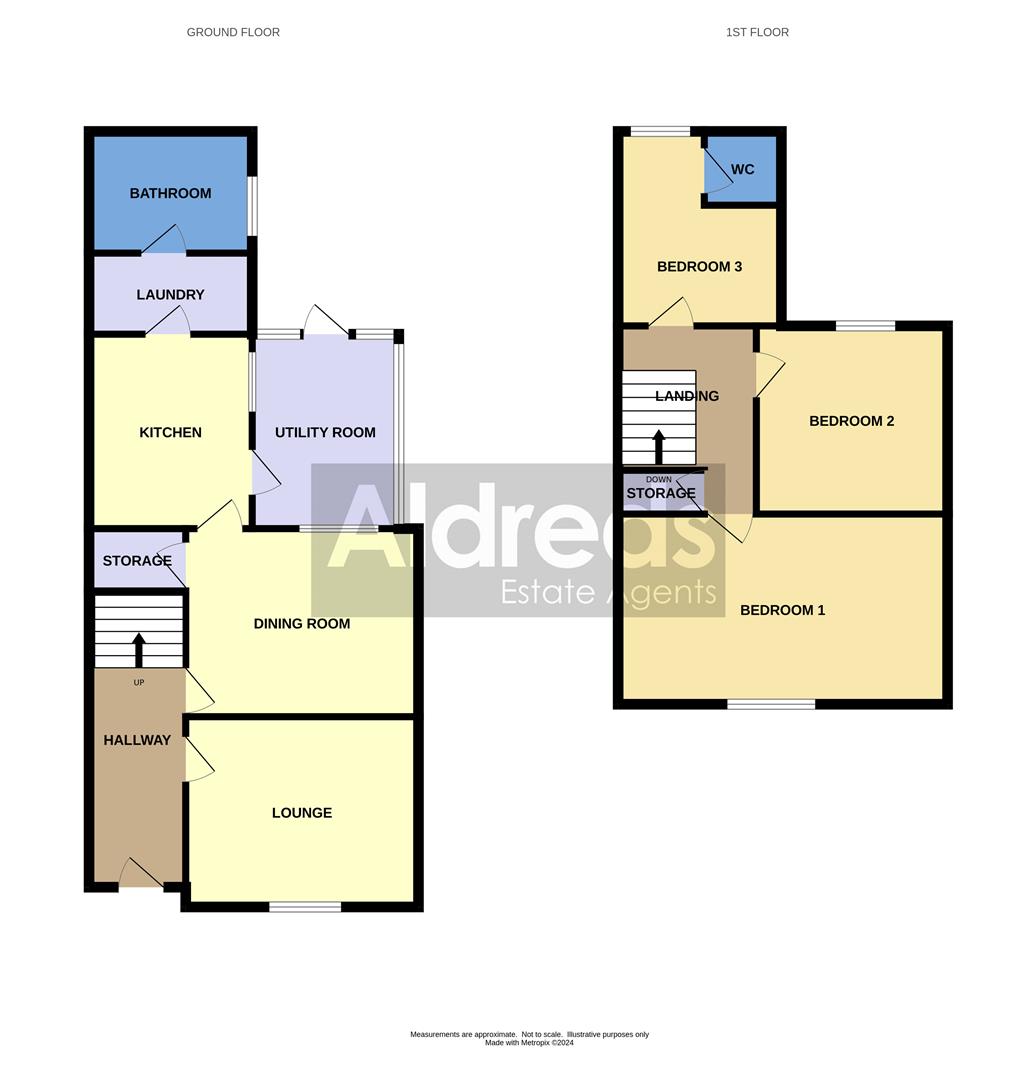Terraced house for sale in Ontario Road, Lowestoft, Suffolk NR33
* Calls to this number will be recorded for quality, compliance and training purposes.
Property features
- 3 Separate Bedrooms
- Hall Entrance
- Modern Gas Fired Central Heating
- Upvc Double Glazing
- Close To Amenities & South Lowestoft Beach
- Very Well Presented Throughout
- Enclosed Courtyard Garden
- Outstanding Value For Money
- 2 Reception Rooms
- Early Viewing Recommended
Property description
Aldreds are delighted to offer this 3 separate bedroomed mid terraced property which offers outstanding family accomodation including an entrance hall, 2 reception rooms, spacious kitchen, lean to utility area, ground floor bathroom and to the first floor there is a full sized central landing creating 3 separate bedrooms and an upstairs W.C. Presented to an outstanding standard throughout with modern gas fired central heating and Upvc double glazed windows being within walking distance of all local amenities including the award winning South Lowestoft Beach. Beautiful family home, early viewing is strongly recommended.
Entrance Hall
Laminate flooring, stairs off to the first floor, radiator, entrance door, telephone socket.
Lounge (3.48 x 3.17 (11'5" x 10'4"))
Laminate flooring, Upvc window, power points, feature fireplace with tiled inset, T.V point, power points, radiator.
Dining Room (3.35 x 3.31 (10'11" x 10'10"))
Laminate flooring, coved ceiling, power points, UPVC window, T.V point, under stair storage cupboards.
Kitchen (2.70 x 2.82 (8'10" x 9'3"))
Tiled flooring, range of fitted kitchen units, extended work surfaces, poly carbonate sink with single drainer, tiled splash backs, recess for cooker, radiator, Upvc window, power points.
Utlity Area
Tiled flooring, energy efficient modern combination boiler, recess for fridge/freezer.
Family Bathroom
Ceramic tiled flooring, shower set over a panel bath, low level W.C, pedestal sink, radiator, Upvc window, extractor fan.
Lean To Conservatory
Ceramic tiled flooring, plumbing for washing machine, recess for tumble dryer, large aspect Upvc windows, Upvc door leading to rear garden.
First Floor
Full sized central galleried landing creating 3 separate bedrooms, fitted carpet, loft access leading to insulated loft space, radiator, full length storage cupboard.
Bedroom 1 (3.35 x 4.4 (10'11" x 14'5"))
Fitted carpet, Upvc window, radiator, tiled fireplace, power points.
Bedroom 2 (3.01 x 3.46 (9'10" x 11'4"))
Fitted carpet, Upvc window, power points, cast iron fireplace, full length storage cupboard, power points, radiator.
Bedroom 3 (2.42 x 2.70 (max) (7'11" x 8'10" (max)))
Fitted carpet, power points, Upvc window, radiator, door leading to a upstairs W.C.
W.C
Fitted flooring, low level W.C.
Tenure And Services
Freehold
Council Tax Band A
Mins Electric Gas And Drains
Outside To The Rear
There is a small courtyard garden proving space for bistro style dining with a storage shed and pedestrian rear access.
Property info
For more information about this property, please contact
Aldreds, NR32 on +44 1502 392914 * (local rate)
Disclaimer
Property descriptions and related information displayed on this page, with the exclusion of Running Costs data, are marketing materials provided by Aldreds, and do not constitute property particulars. Please contact Aldreds for full details and further information. The Running Costs data displayed on this page are provided by PrimeLocation to give an indication of potential running costs based on various data sources. PrimeLocation does not warrant or accept any responsibility for the accuracy or completeness of the property descriptions, related information or Running Costs data provided here.


























.png)