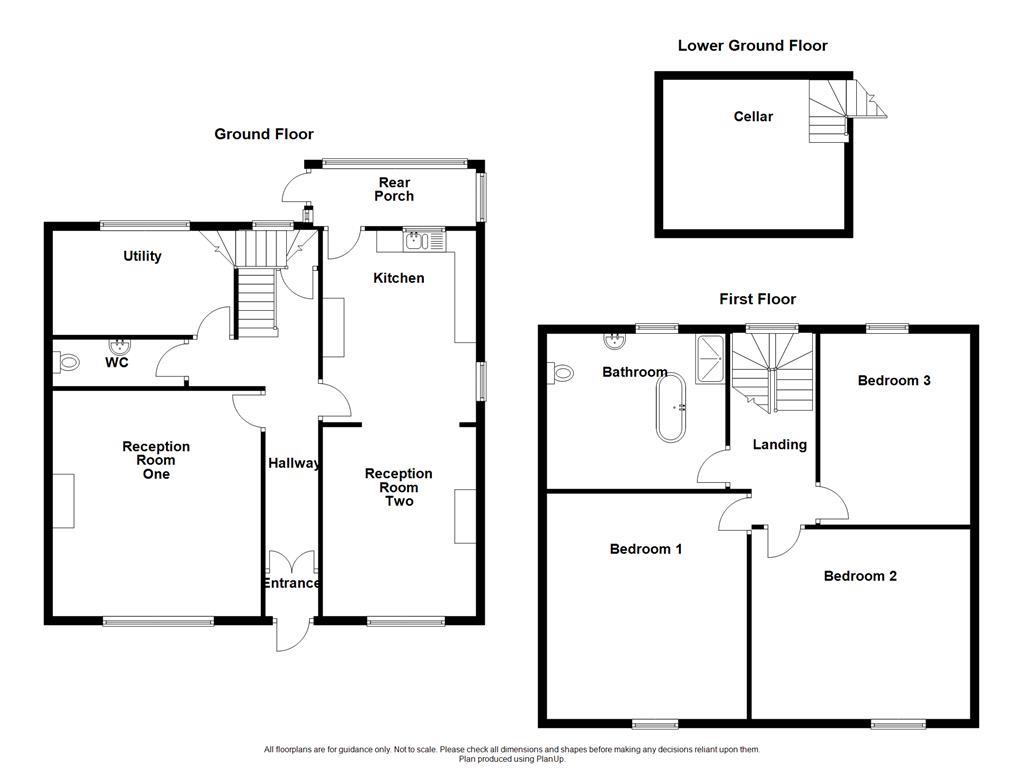Farmhouse for sale in Wooley Lane, Baxenden, Accrington BB5
* Calls to this number will be recorded for quality, compliance and training purposes.
Property features
- Tenure Freehold
- Council Tax Band E
- EPC Rating D
- Off Road Parking
- Unique Three Bedroom Farmhouse With Panning Permission To Develop Four Dwellings
- Ideal Family Home For Those Seeking A Tranquil Countryside Lifestyle With Viewing Essential
- Large Outbuildings
- Fitted Kitchen And Four Piece Bathroom Suite
- Laid To Lawn Gardens With Mature Trees And Bedding Areas
- Easy Access To Major Network Links And Close Proximity To Local Amenities
Property description
A charming farmhouse with planning permission to develop 4 dwellings & option to purchase extra land
Welcome to this charming property located on Wooley Lane in the picturesque village of Baxenden, Accrington. This delightful farm property offers a unique opportunity for those seeking a tranquil countryside lifestyle with the convenience of being close to the amenities of Baxenden.
As you step inside, you are greeted by two inviting reception rooms, perfect for entertaining guests or simply relaxing with your loved ones. The property boasts three cosy bedrooms, providing ample space for a growing family or visiting guests.
One of the standout features of this property is the large outbuilding, ideal for a workshop or potential conversion into additional living space. The barns and outbuildings come with planning permission for four dwellings, offering a fantastic development opportunity for those with a vision - planning documents available via Hyndburn planning portal.
Surrounded by the stunning countryside, this property also benefits from a luscious garden, perfect for enjoying the outdoors and soaking in the peaceful surroundings. For those with a green thumb, this garden is a blank canvas waiting to be transformed into a botanical paradise.
With the potential to acquire additional land, the possibilities for this property are endless. Whether you are looking for a peaceful retreat or a development project, this farmhouse offers the best of both worlds. Don't miss out on the chance to own a piece of countryside paradise with this perfect development opportunity.
Entrance
UPVC double glazed frosted door to the vestibule.
Vestibule (1.24m x 1.04m (4'1 x 3'5))
Door to the hallway.
Hallway
Central heating radiator, stairs to the first floor and doors to the kitchen, a spacious reception room, a downstairs WC, utility room and cellar.
Reception Room One (5.26m x 4.85m (17'3 x 15'11))
UPVC double glazed window, two central heating radiators, ceiling rose, coving, cast iron log burning stove with stone hearth and surround.
Wc (3.07m x 1.09m (10'1 x 3'7))
Low basin WC, pedestal wash basin with traditional taps.
Utility Room (4.24m x 2.44m (13'11 x 8'))
UPVC double glazed window, central heating radiator, wall and base units with laminate surfaces, plumbing for a washing machine.
Kitchen (4.47m x 3.45m (14'8 x 11'4))
UPVC double glazed frosted window, a range of wall and base units with granite work surfaces, range cooker, wood clad ceiling with open access to reception room two, and door to the rear porch.
Reception Room Two (4.50m x 3.58m (14'9 x 11'9))
UPVC double glazed window, central heating radiator, log burning stove.
Rear Porch (3.81m x 1.35m (12'6 x 4'5))
Hardwood single glazed windows with a sloped polycarbonate roof, access to the rear.
Lower Ground Floor
Cellar (4.24m x 3.53m (13'10" x 11'6"))
Stone flagged floor, small working radiator, light and power point, coal hole to outside yard. ( Cellar was used for storage of coal and wood ).
First Floor
Landing
Central heating radiator, UPVC double glazed window in the stair return, doors to three bedrooms and a bathroom.
Bedroom One (5.26m x 4.67m (17'3 x 15'4))
UPVC double glazed window, central heating radiator.
Bedroom Two (4.98m x 4.52m (16'4 x 14'10))
UPVC double glazed window, central heating radiator.
Bedroom Three (4.47m x 3.53m (14'8 x 11'7))
UPVC double glazed window, central heating radiator, fitted wardrobes.
Bathroom (3.91m x 3.58m (12'10 x 11'9))
UPVC double glazed frosted window, central heating radiator, low basin WC, pedestal wash basin with traditional taps, freestanding double rolltop ball and claw bath with traditional taps, walk in shower.
External
The farmhouse has a luscious laid to lawn garden with bedding areas and mature trees. There is a former cattery building included with the farmhouse that offers superb potential as a workshop, or conversion subject to further planning consent. The property comes with a large barn and outbuildings that have planning permission to be converted into four dwellings - please refer to Hyndburn planning portal ref 11/23/0523 for all plans and further details.
Property info
Wooley Lane Farm, Baxenden - All Floors.Jpg View original

For more information about this property, please contact
Keenans Estate Agents, BB5 on +44 1254 271155 * (local rate)
Disclaimer
Property descriptions and related information displayed on this page, with the exclusion of Running Costs data, are marketing materials provided by Keenans Estate Agents, and do not constitute property particulars. Please contact Keenans Estate Agents for full details and further information. The Running Costs data displayed on this page are provided by PrimeLocation to give an indication of potential running costs based on various data sources. PrimeLocation does not warrant or accept any responsibility for the accuracy or completeness of the property descriptions, related information or Running Costs data provided here.


























































.png)
