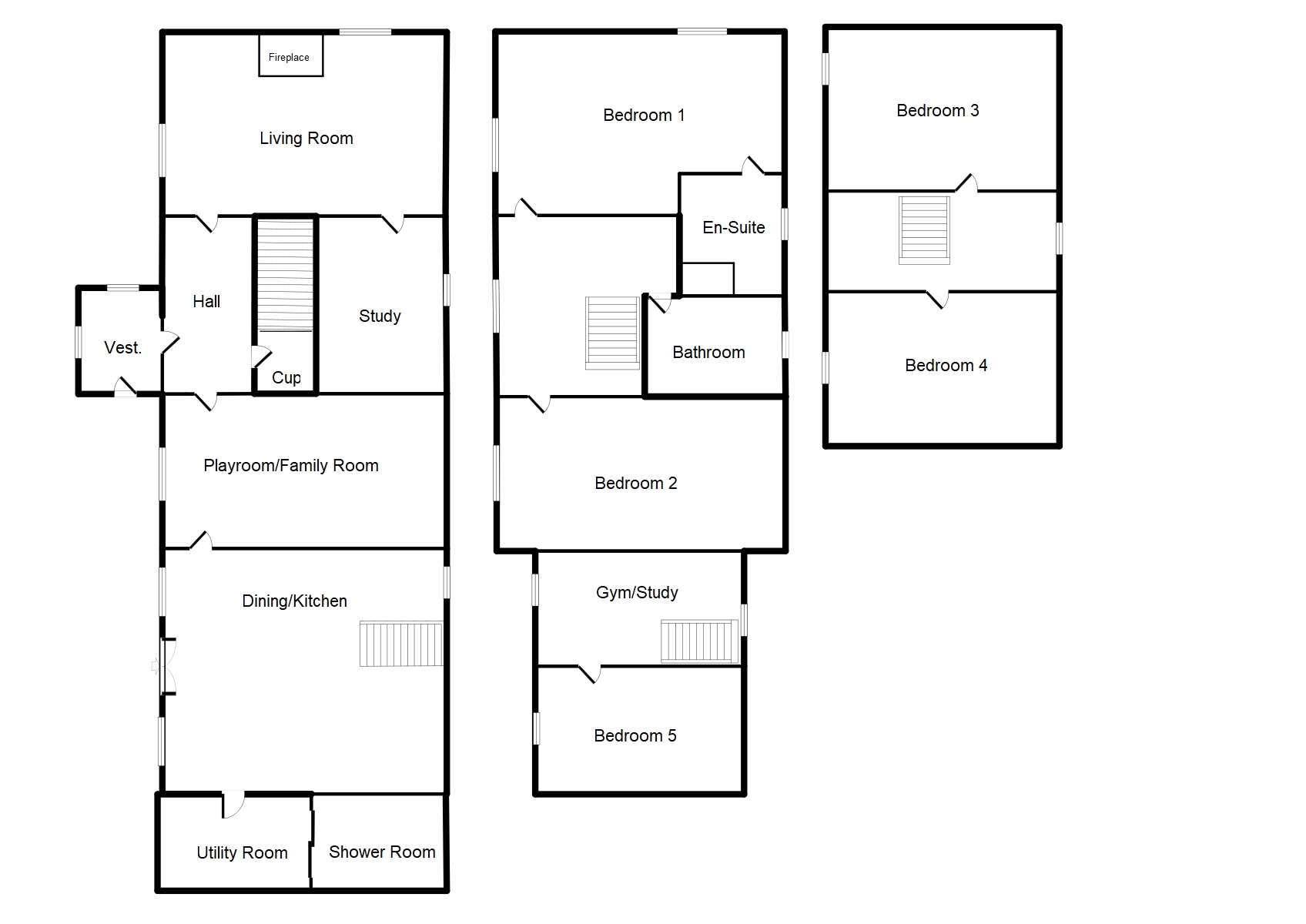Detached house for sale in Market Street, Forres IV36
* Calls to this number will be recorded for quality, compliance and training purposes.
Property features
- Detached House
- Five Bedrooms
- Immaculately Presented
- Large Garden
- Driveway
- Single Wooden Garage
- Large Workshop
- Gas Central Heating
- Single/Secondary & Double Glazing
- EPC Rating D
- Council Tax Band E
- Viewing Highly Recommended
Property description
A rare opportunity has arisen to purchase this large traditional five bedroom detached house which is conveniently located in the picturesque town of Forres and is within easy reach of local amenities and transport links. The property exudes an abundance of character and charm and would make an ideal family home.
This stunning five bedroom detached traditional house is situated in the popular town of Forres, just a short walk from local amenities.
In walk-in condition throughout, the accommodation has been modernised and comprises: Ground floor:- Entrance vestibule, hallway, living room, study, playroom and open plan kitchen/dining room with dual fuel stove and access to the garden; off the dining room can be found a newly built and beautifully decorated utility and shower room; first floor:- On the First Floor can be found three large double bedrooms, one with an en-suite shower room, family bathroom and gym/study; second floor:- There are two further attic bedrooms located on the second floor together with a spacious landing area ideal for a children’s play area.
With gas central heating and double glazing, this property also benefits from a large private garden with high stone walls, private driveway, parking for five vehicles behind automatic electric gates, a single wooden garage and a large secure workshop. The property also features approved Planning Consent for an additional self-contained one bedroom annexe.
This charming property would make a beautiful family home and we highly recommend a viewing.
- Ground floor
- Vestibule: 7’4” x 9’8” (2.23m x 2.95m)
- Lounge: 16’3” x 14’11” (4.96m x 4.55m)
- Study: 10’5” x 7’8” (3.18m x 2.35m)
- Playroom/Family Room: 16’2” x 13’11” (4.95m x 4.24m)
- Kitchen/Diner: 26’3” x 15’11” (7.99m x 4.85m)
- Utility Room: 10’2” x 7’8” (3.11m x 2.35m)
- Shower Room: 7’8” x 5’6” (2.34m x 1.67m)
- First floor
- Bedroom One (Master): 16’0” x 14’11” (4.88m x 4.54m)
- En-suite Shower Room: 7’6” x 7’11” (2.29m x 2.41m)
- Bathroom: 7’7” x 6’7” (2.31m x 2.00m)
- Bedroom Two: 16’2” x 13’10” (4.92m x 4.23m)
- Bedroom Five: 11’10” x 10’1” (3.60m x 3.06m)
- Gym/Study : 14’1” x 10’1” (4.29m x 3.07m)
- Second floor
- Attic Bedroom Three: 10’7” x 9’10” (3.23m x 3.00m)
- Attic Bedroom Four: 15’5” x 9’10” (4.70m x 2.99m)
- Workshop: 19’8” x 16’5” (6.05m x 5.04m)
Property info
For more information about this property, please contact
Cluny Estate Agents, IV36 on +44 1309 275991 * (local rate)
Disclaimer
Property descriptions and related information displayed on this page, with the exclusion of Running Costs data, are marketing materials provided by Cluny Estate Agents, and do not constitute property particulars. Please contact Cluny Estate Agents for full details and further information. The Running Costs data displayed on this page are provided by PrimeLocation to give an indication of potential running costs based on various data sources. PrimeLocation does not warrant or accept any responsibility for the accuracy or completeness of the property descriptions, related information or Running Costs data provided here.










































.png)