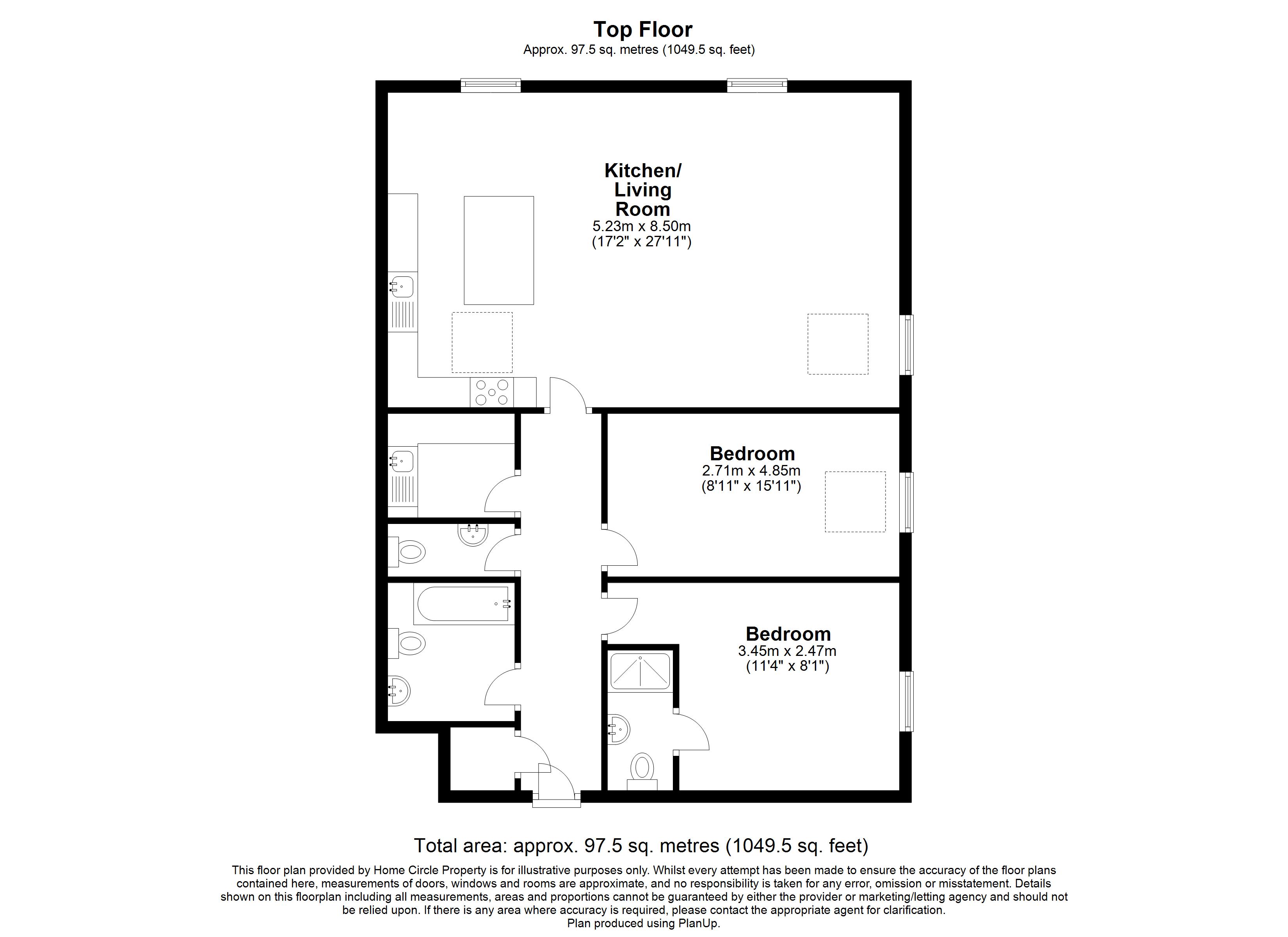Flat for sale in West End, Frome BA11
* Calls to this number will be recorded for quality, compliance and training purposes.
Property features
- Communal entrance hall
- Staircase rising to the first and second floors
- Private entrance hall with cupboard
- Superb double-aspect living room
- With dining area and fitted kitchen
- Principal bedroom with ensuite shower room
- Further double-sized bedroom, bathroom
- Cloakroom, utility room, communal gardens
- Allocated parking
Property description
*An exceptional, spacious two-double bedroom apartment within this beautiful period house*Generous-sized dual-aspect living room with dining area and kitchen with integrated appliances*Principal bedroom with ensuite shower room*Separate bathroom and additional cloakroom*Gas-fired central heating to radiators*Allocated parking*Beautiful communal gardens with this centrally located property.
Situation: The property lies less than a quarter of a mile from the town centre and yet provides a tranquil setting. Frome offers a comprehensive range of independent shops, boutiques, cafes and bistros together with national chains including Marks and Spencer. The Georgian City of Bath lies approximately thirteen miles.
Description: Forming part of this beautiful period house that has an interesting history. West End House was originally built as a convent and then subsequently used for the town's births, marriages and deaths office until eventually being converted to create nine spacious apartments within managed and well-stocked gardens. This spacious second floor apartment has a magnificent 28'0" x 17'4" dual-aspect reception room with vaulted ceiling giving a maximum height of 12'5" and incorporating a living, dining and kitchen area with a comprehensive range of fitted units and integrated appliances. The principal bedroom has an ensuite shower room in addition to which there is a separate bathroom and cloakroom serving the second double-sized bedroom. The utility room houses a Worcester gas-fired boiler which supplies domestic hot water and central heating to radiators. Set within mature communal gardens for the residents enjoyment there is allocated parking a short distance from the property.
Accommodation: All dimensions being approximate.
Communal Entrance Hall: With an entry phone system and staircase rising to the first and second floors.
Second Floor:
Private Entrance Hall: With an entry phone system, radiator, cupboard housing a pressurised hot water cylinder, access to the roof space and door to:
Living Room/Dining Area/Kitchen Area: 28'0" x 17'4" With windows to the front and side elevation in addition to a double glazed roof light. This beautiful room has a partially vaulted ceiling giving a maximum height of 12'5" and the living area has a gas fire, two radiators, adequate space for a dining table and to the far side a comprehensive range of cream-finish fitted units with contrasting oak worksurfaces comprising a stainless steel single drainer sink with Monobloc mixer tap, adjacent worksurfaces with drawers and cupboards beneath and incorporating a full-sized dishwasher, fridge and freezer, slot-in Flavel stainless steel finish range cooker with a gas five-ring hob and extractor hood above, wall cupboard units incorporating a Neff microwave.
Principal Bedroom: 12'0" x 11'4" With a radiator, window to the side and double glazed roof light, door to:
Ensuite Shower Room: With a tiled shower enclosure, vanity wash basin, low level WC and a chrome-finish towel rail/radiator.
Bedroom Two: 16'0" x 8'10" With a radiator, window to the side and double glazed roof light.
Bathroom: With a white suite comprising a panelled bath with a rain shower and separate hand shower, concertina shower screen, low level WC, vanity wash basin and a chrome towel rail/radiator.
Cloakroom: With a white low level WC, pedestal wash basin and chrome-finish heated towel rail/radiator.
Utility Room: 7'0" x 5'8" With a stainless steel single drainer sink, adjacent worksurfaces with drawers and cupboards beneath and incorporating space and plumbing for a washing machine and tumble dryer, wall cupboard units, chrome-finish towel rail/radiator and a wall-mounted Worcester gas-fired boiler supplying domestic hot water and central heating to radiators.
Outside: The property has a well-established communal gardens which are maintained within the management fee and beyond which there is allocated parking.
Tenure: The property is leasehold with a share of the freehold. Management cost of £425 per quarter to include garden maintenance, external window cleaning, cleaning of the communal areas and buildings insurance. All residents within West Hill House are members of the management company and have an equal share of the freehold. There is a no pets and no children policy in place.<br /><br />
For more information about this property, please contact
McAllisters, BA11 on +44 1373 316864 * (local rate)
Disclaimer
Property descriptions and related information displayed on this page, with the exclusion of Running Costs data, are marketing materials provided by McAllisters, and do not constitute property particulars. Please contact McAllisters for full details and further information. The Running Costs data displayed on this page are provided by PrimeLocation to give an indication of potential running costs based on various data sources. PrimeLocation does not warrant or accept any responsibility for the accuracy or completeness of the property descriptions, related information or Running Costs data provided here.
























.png)

