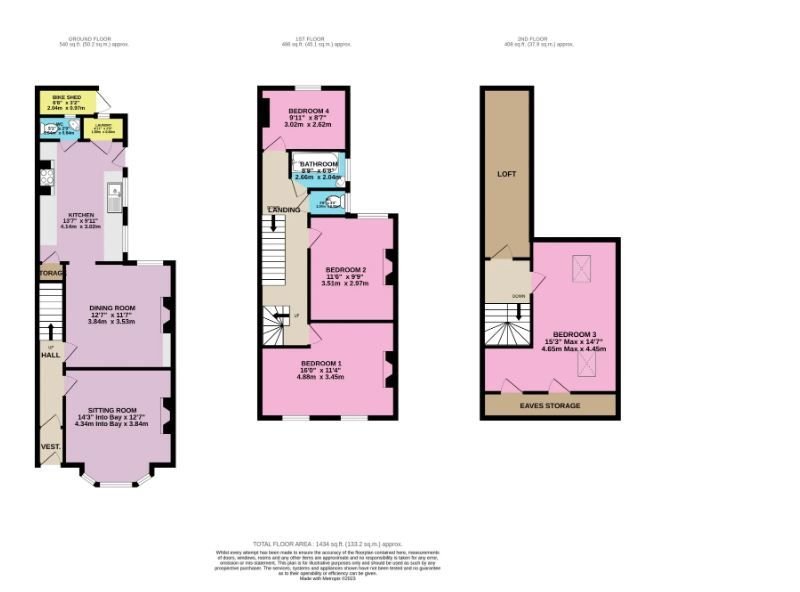Terraced house for sale in Longmeadow Road, Lympstone, Exmouth EX8
* Calls to this number will be recorded for quality, compliance and training purposes.
Property features
- Entrance Vestibule And Reception Hall
- Sitting Room
- Dining Room
- Kitchen
- Cloakroom/WC
- Three First Floor Bedrooms
- Bathroom And Separate WC
- Second Floor Bedroom Four
- Sash Style Double Glazed Windows And gas Central Heating
- No Onward Chain
Property description
Lympstone is a highly regarded village in the favored Exe Estuary with an excellent range of local facilities including a sailing club, three pubs, village hall, general store, post office, primary and pre-schools as well as an independent preparatory school. There is a railway station connecting to Exeter. Nearby is the Exe Estuary Trail, a cycle path and walkway which runs around Exe Estuary linking Exmouth, Exeter and Dawlish. The centre of Exeter is 8.5 miles whilst junction 30 of the M5 motorway is 8 miles.
The accommodation comprises:
Composite front door to:
Entrance vestibule: With mosaic tiled floor; Inner door to:
Reception hall: Radiator with shelf over; stairs to first floor landing.
Sitting room: 4.39m x 3.84m (14'5" x 12'7") into sash style double glazed bay window fitted with wooden window shutters. Stripped wood flooring; log burner stove set into chimney recess standing on a slate hearth with solid oak beam mantle; TV point; telephone point; picture rail; radiator.
Dining room: 3.94m x 3.51m (12'11" x 11'6") Stripped wood flooring; gas stove standing on a tiled hearth; double glazed sash style window to rear aspect; picture rail; radiator.
Kitchen: 4.14m x 3.05m (13'7" x 10'0") Fitted with a range of work tops with cupboards and drawers and appliance spaces beneath and tiled surrounds; wall mounted cupboards; electric cooker point; utilities cupboard with plumbing for automatic washing machine Baxi gas boiler; two sash windows to side aspect; understairs cupboard; radiator; double glazed door to outside; door to:
Cloakroom/WC: Space saver vanity wash hand basin; WC with push button flush; radiator; part tiled walls; double glazed window; tiled floor; extractor fan.
First floor landing: With staircase to second floor; understairs cupboard.
Bedroom one: 5m x 3.48m (16'5" x 11'5") Maximum overall measurement. Two sash style double glazed windows to front aspect; feature fire place; radiator; picture rail.
Bedroom two: 3.48m x 3.05m (11'5" x 10'0"). Double glazed sash style window to rear aspect; feature fireplace; picture rail; radiator.
Bedroom three: 2.95m x 2.64m (9'8" x 8'8"). Double glazed sash style window; picture rail; radiator.
Bathroom: 1.85m x 1.55m (6'1" x 5'1"). Bath with shower over; shower screen; wash hand basin; heated towel rail; extensively tiled walls and tiled floor; double glazed window; fitted mirror.
Separate WC: WC: Double glazed window; picture rail; tiled floor.
Second floor landing: Across to boarded roof space.
Bedroom four: 4.57m x 4.37m (15'0" max in wall recess x 14'4"). Two double glazed velux windows to front aspect; sloping ceilings; radiator; access to eaves storage space.
Outside: The cottage enjoys an elevated position with steps rising to the property with attractive front garden enclosed. To the rear is an attractive landscaped patio rear garden, planned for outside entertainment. Outside store and pedestrian right of access.
Property info
For more information about this property, please contact
Pennys Estate Agents, EX8 on +44 1395 214988 * (local rate)
Disclaimer
Property descriptions and related information displayed on this page, with the exclusion of Running Costs data, are marketing materials provided by Pennys Estate Agents, and do not constitute property particulars. Please contact Pennys Estate Agents for full details and further information. The Running Costs data displayed on this page are provided by PrimeLocation to give an indication of potential running costs based on various data sources. PrimeLocation does not warrant or accept any responsibility for the accuracy or completeness of the property descriptions, related information or Running Costs data provided here.
























.png)
