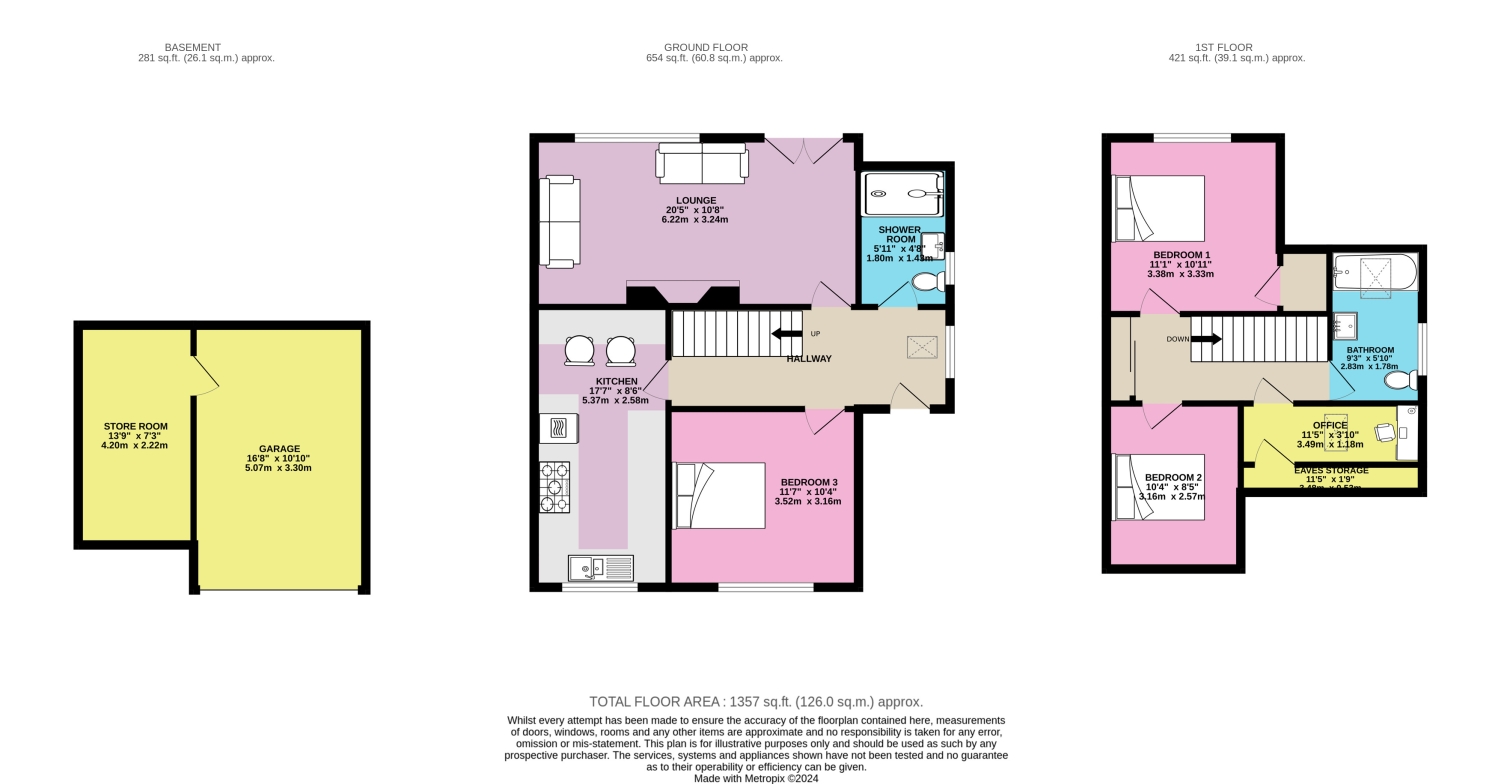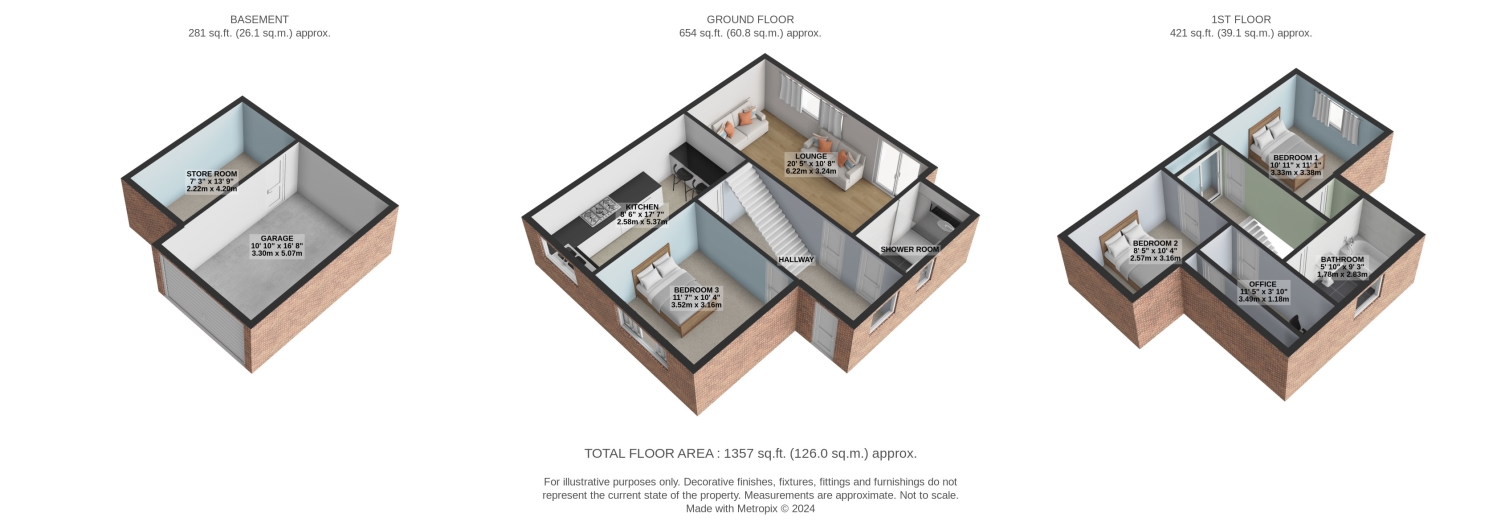Semi-detached house for sale in Moorside Road, Huddersfield, West Yorkshire HD5
* Calls to this number will be recorded for quality, compliance and training purposes.
Property features
- Book your viewing by calling us 24/7
- Beautifully presented inside and out
- Spacious lounge with patio doors to the garden
- 3 double bedrooms
- 2 fabulous contemporary bathrooms
- Sunny enclosed back garden
- Garage plus off-road parking for 2 cars
- Great location for local schools and amenities
- Available with vacant possession
Property description
Immaculately presented, this elegant and sophisticated family home is just ready for you to move in, unpack and enjoy. Well proportioned rooms, sleek kitchen, 3 double bedrooms, 2 contemporary bathrooms, cosy office, sunny back garden, garage and parking for 2 cars. Available with vacant possession
It's so inspiring to meet owners who have had the vision to transform what was a very ordinary and unattractive dormer bungalow into a quite extraordinary family home! The current owners of this property in the village of Kirkheaton have done just that and the result is a truly wonderful home that takes full advantage of every bit of available space. The original house has been remodelled in such a way that it now bears very little resemblance to its previous form. The thought, attention to detail and level of quality are evident throughout and the interior design is elegant and sophisticated such that it could easily grace the pages of any Interior Design magazine!
Downstairs, the spacious entrance hall offers access to the lounge, the kitchen, a double bedroom and a contemporary shower room. The lounge at the back of the house has a large window which frames the garden beautifully as well as patio doors which offer a seamless flow from inside to out. There is ample space for your dining table should you wish to keep the downstairs bedroom as a bedroom. Alternatively, that bedroom could be a more formal dining room. For informal dining, there is a breakfast bar at the back of the sleek kitchen which has an excellent range of base and wall units, plenty of worktop space and options for cooking as there is 5 ring gas hob, double electric ovens/grill and a microwave.
At the top of the stairs, fitted mirrored wardrobes enhance the feeling of light and space as well as offering practical storage. On this floor, there are 2 double bedrooms and a very nicely fitted contemporary bathroom. There is also a cleverly designed cosy office which makes the most of the under eaves space and provides ample space for a desk as well as having plenty of storage in ingenious drawers built into the eaves. Although small, the velux window makes this room feel light.
Outside: At the front, there is a tarmac driveway allowing parking for 2 cars plus a single integral garage. Stone flagged steps lead up to the front door and round to the back garden. The back garden has been thoughtfully laid out so as to take advantage of the sun as it moves over the course of the day. The patio closest to the house is the perfect place to enjoy your morning coffee. Steps lead up to a further patio where you can relax and enjoy a drink accompanied by the babble of gentling running water from the fountain that runs in to a pond. A further raised patio at the back gets the evening sun. In between are borders of plants and mature shrubs with some trees providing colour and texture.
Please note, this property is leasehold with 942 years remaining and an annual ground rent of £10.
The delightful property is located close to open countryside on the edge of the charming and popular village of Kirkheaton, 3 miles northwest of Huddersfield. The village offers a range of local amenities as well as a junior school all within comfortable walking distance of the house. For commuters, there is easy access to Huddersfield and Wakefield and to the M62 for routes to Manchester, Leeds and Bradford.
Lounge
3.24m x 6.22m - 10'8” x 20'5”
Electric
coal effect fire set in a marble and pine surround. Large window and patio
doors to the back garden, both with integral blinds. Carpeted. Two ceiling lights.
Kitchen
5.37m x 2.58m - 17'7” x 8'6”
Excellent range
of high gloss pale grey base and wall units plus drawers with pale grey mottled
laminate worktop. Wood breakfast bar. Pale grey 1 and half bowl inset composite
sink and drainer. 5 ring gas hob with black extractor. Double electric ovens / grills.
Integrated microwave and dishwasher. Plumbed for washing machine. Space for
free standing fridge/freezer. Tiled splash backs. Ladder heated towel rail. Wood
effect laminate flooring. Task lights. Ceiling spots. Window to front.
Bedroom 1
3.38m x 3.33m - 11'1” x 10'11”
Large double.
Carpeted. Window to the back. Ceiling light. Door to extensive under eaves storage.
Bedroom 2
3.16m x 2.57m - 10'4” x 8'5”
Double.
Carpeted. Window to the front. Ceiling light.
Bathroom
2.83m x 1.78m - 9'3” x 5'10”
Contemporary
fittings. Bath with centre mixer taps. Separate hand held shower attachment. Glass
shower screen. WC with boxed in cistern. Basin set on a drawer unit. Wall
mirror with ambient lighting. Stainless steel heated towel rail. Tiled walls on
three sides. Tiled floor. Frosted window to the side. Velux window. Ceiling spots.
Office
1.18m x 3.49m - 3'10” x 11'5”
Cleverly created
from the under eaves space. Under eaves drawers and cupboard. Engineered oak floor.
Velux window. Ceiling spots.
Bedroom 3
3.16m x 3.52m - 10'4” x 11'7”
Large
double on the ground floor. Carpeted.
Window to the front. Ceiling light.
Shower Room
On the ground
floor. Contemporary fittings. Large walk-in shower with hand held shower
attachment. Close coupled WC. Basin set on a drawer unit. Wall mirror with
ambient lighting. Stainless steel heated towel rail. Partially tiled walls. Tiled
floor. Frosted window to the side. Ceiling spots.
Garage
5.07m x 3.3m - 16'8” x 10'10”
Integral garage
with electric roller door. Power and light. Access to a separate large storeroom.
Property info
2D Floor Plan 2.0 View original

3D Floor Plan View original

For more information about this property, please contact
EweMove Sales & Lettings - Holme Valley, BD19 on +44 1484 973529 * (local rate)
Disclaimer
Property descriptions and related information displayed on this page, with the exclusion of Running Costs data, are marketing materials provided by EweMove Sales & Lettings - Holme Valley, and do not constitute property particulars. Please contact EweMove Sales & Lettings - Holme Valley for full details and further information. The Running Costs data displayed on this page are provided by PrimeLocation to give an indication of potential running costs based on various data sources. PrimeLocation does not warrant or accept any responsibility for the accuracy or completeness of the property descriptions, related information or Running Costs data provided here.



































.png)

