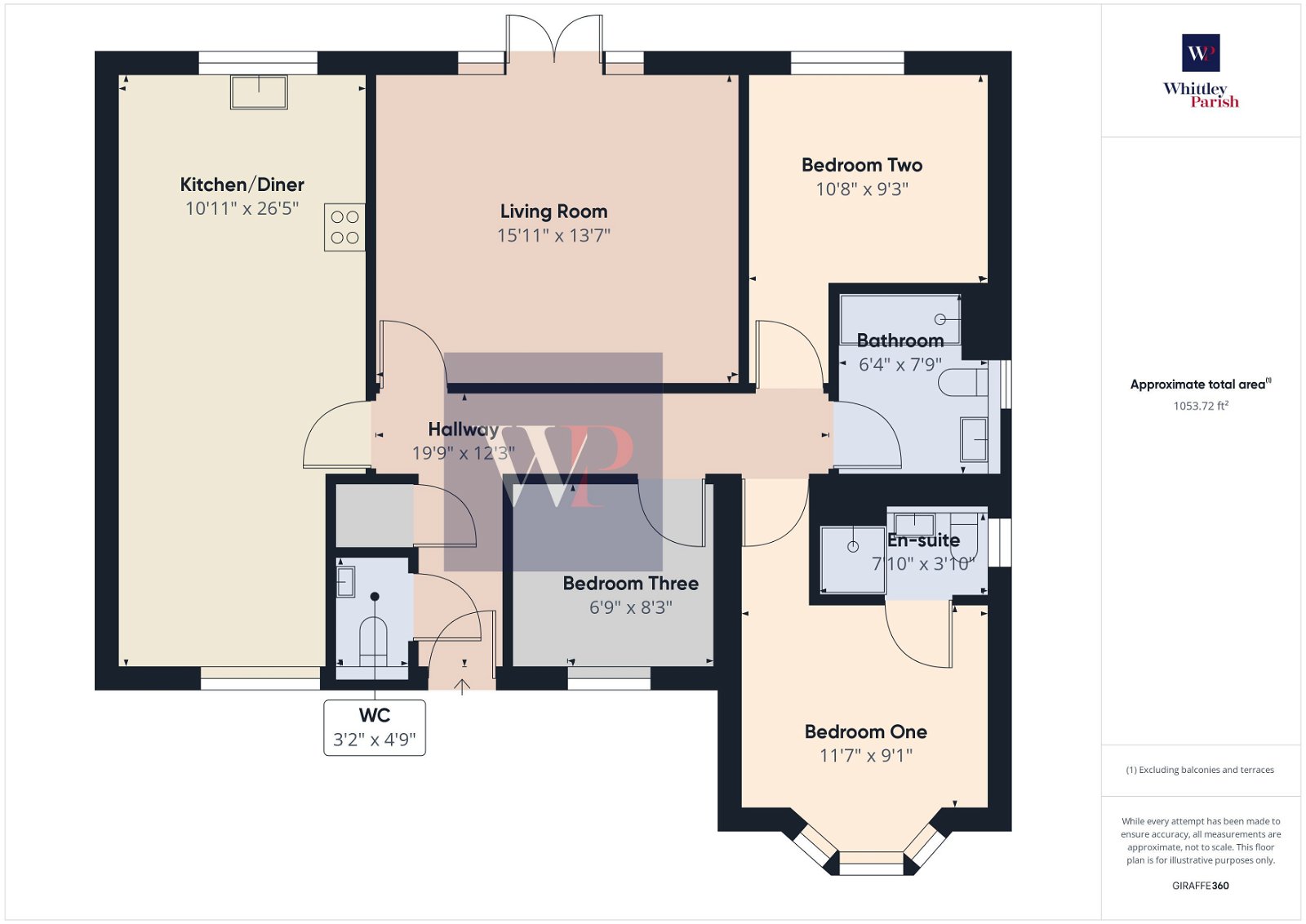Bungalow for sale in Poppy Way, Gislingham, Eye IP23
* Calls to this number will be recorded for quality, compliance and training purposes.
Property features
- Guide Price £400,000 - £425,000
- Finished to a high specification
- Beautifully decorated
- Upgraded kitchen/diner
- Upgraded shower room
- Landscaped rear garden
- Cul-de-sac position
- Built in 2020 by Lovell Homes
- Freehold - EPC Rating B
- Council Tax Band D
Property description
This property is located within the village of Gislingham in north Suffolk. The village has a strong and active local community, with amenities such as a village shop/delicatessen, a pub, excellent schools, a church and a village hall. Additionally, the village is in the catchment area for Hartismere school. For a wider range of amenities, the historic market town of Diss is nearby, with a mainline railway station offering regular and direct services to London Liverpool Street and Norwich.
Guide Price £400,000 - £425,000
Built by Lovell Homes in 2020 and benefiting from the remainder of the NHBC 10 year guarantee, this spacious three bedroom detached bungalow is presented in immaculate order and has been finished to a high specification. The property comprises of a detached bungalow of traditional brick construction benefiting from UPVC double glazing throughout and heated by an air source heat pump via radiators. The accommodation is well laid out with an entrance hall with doors to cloakroom and airing cupboard. There is a large front to back kitchen diner with an upgraded fitted kitchen with gloss units and Corian worktops, integrated Neff fridge freezer and Neff induction hob, Zanussi oven double oven and dishwasher and water softener. The well proportioned sitting room has French doors opening out to the rear garden. There are three bedrooms, en-suite facilities to bedroom one and a recently upgraded shower room which has a white suite comprising of pedestal hand wash basin, WC and a large double walk-in shower with rainfall and handheld attachments. The property has been upgraded over recent years to include Amtico flooring in the hallway, sitting room and bathroom, along with new carpets, upgraded shower room and upgraded kitchen.
Externally the property is positioned towards the end of a cul-de-sac with lovely views to the front green area and driveway parking for two cars in front of the single garage which has up and over door, power, light and personnel door to rear. A side gate gives access to the rear garden which has been beautifully landscaped with areas of lawn, patio and lovely flower borders. There is a Pagoda with seating area ideal for outdoor entertaining.
Entrance hall:
Living room: - 4.85m x 4.14m (15'11" x 13'7")
WC: - 0.97m x 1.45m (3'2" x 4'9")
kitchen/diner: - 3.33m x 8.05m (10'11" x 26'5")
bedroom one: - 3.53m x 2.77m (11'7" x 9'1")
en-suite: - 2.39m x 1.17m (7'10" x 3'10")
bedroom two: - 3.25m x 2.82m (10'8" x 9'3")
bedroom three - 2.06m x 2.51m (6'9" x 8'3") From in front of built in wardrobes. Currently used as a dressing room.
Bathroom: - 1.93m x 2.36m (6'4" x 7'9")
services:
Drainage - mains
Heating - air source heat pump
EPC Rating B
Council Tax Band D
Tenure - freehold
Property info
For more information about this property, please contact
Whittley Parish, IP22 on +44 1379 441937 * (local rate)
Disclaimer
Property descriptions and related information displayed on this page, with the exclusion of Running Costs data, are marketing materials provided by Whittley Parish, and do not constitute property particulars. Please contact Whittley Parish for full details and further information. The Running Costs data displayed on this page are provided by PrimeLocation to give an indication of potential running costs based on various data sources. PrimeLocation does not warrant or accept any responsibility for the accuracy or completeness of the property descriptions, related information or Running Costs data provided here.





































.png)

