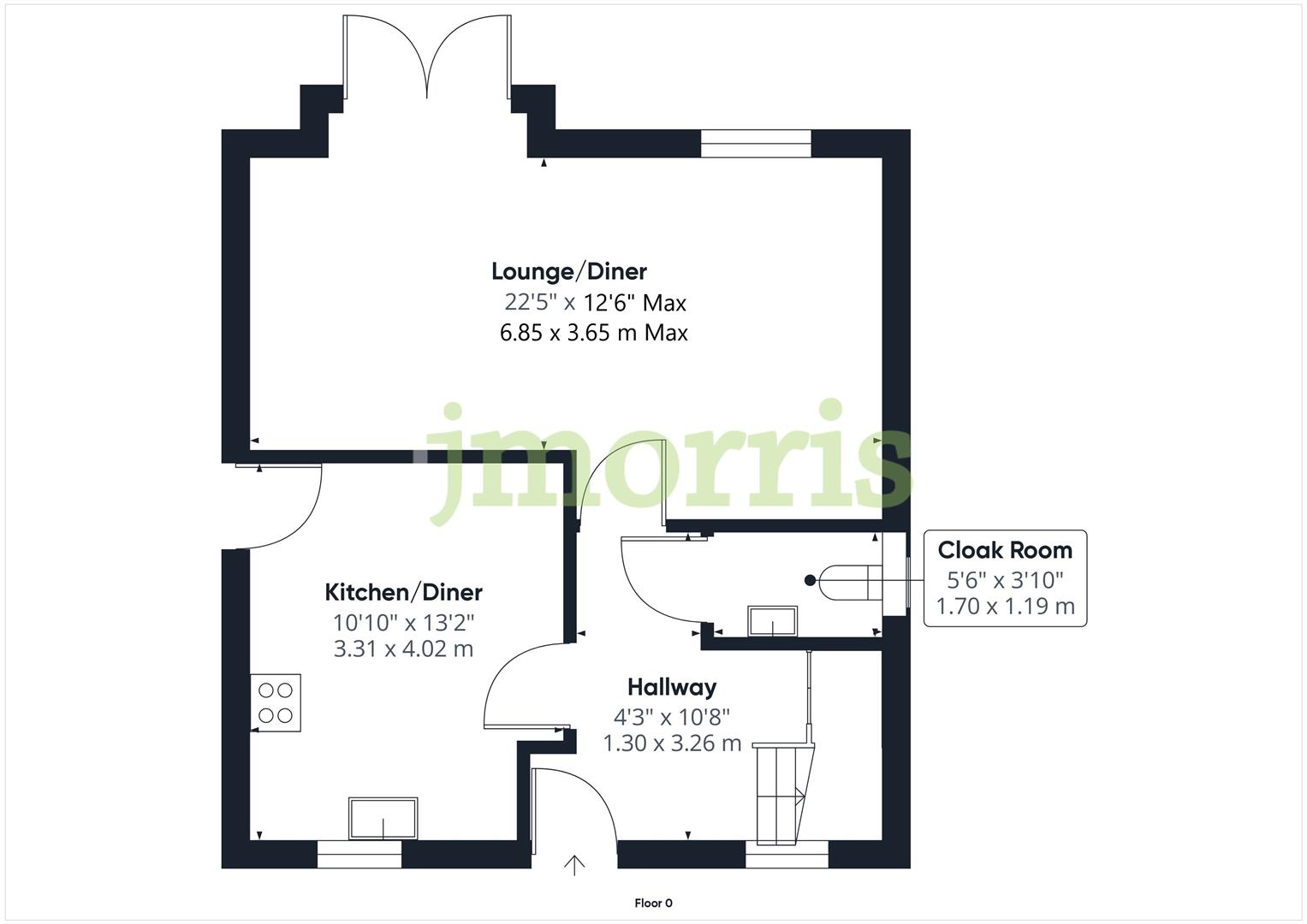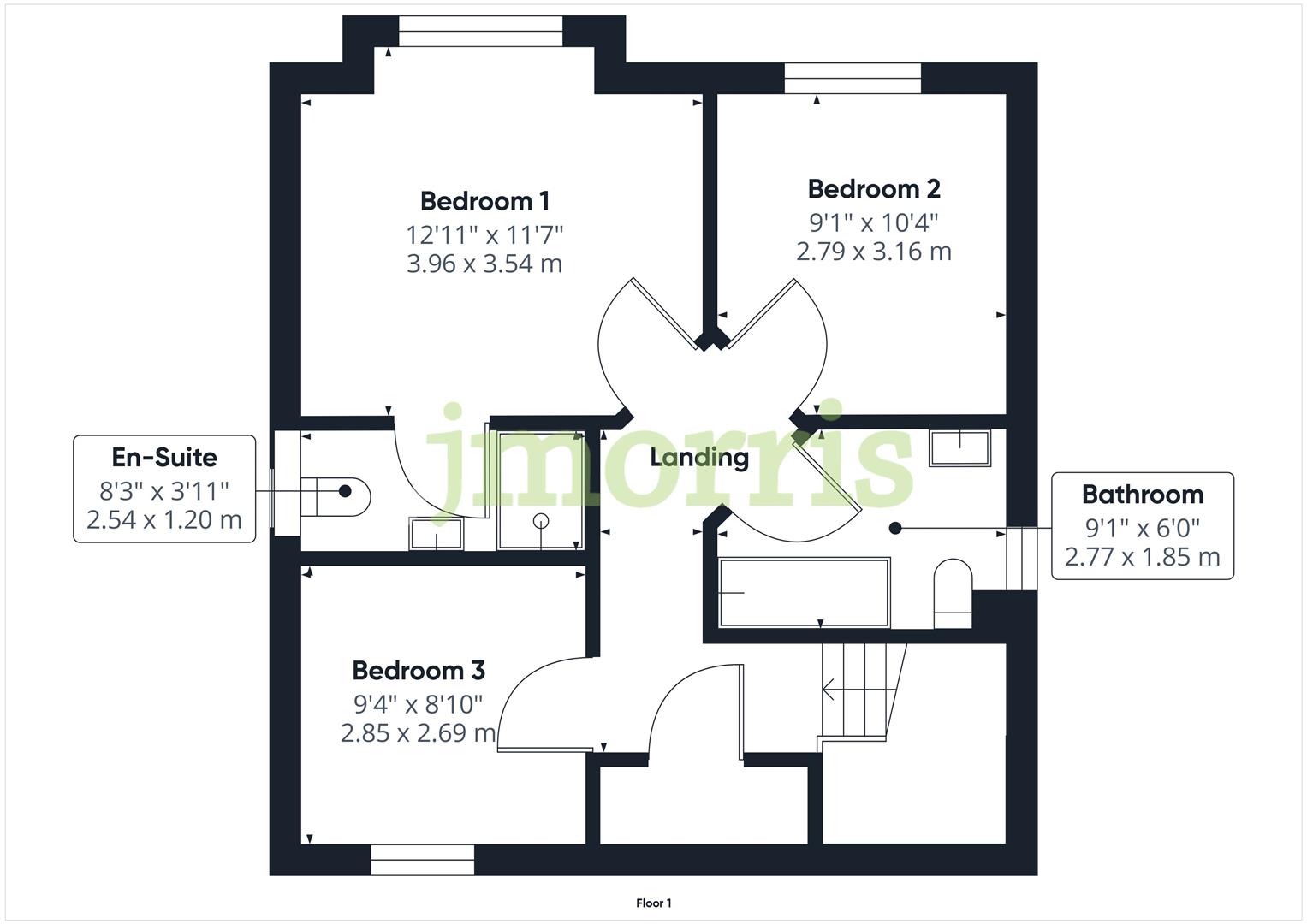Detached house for sale in Llys Beca, St. Clears, Carmarthen SA33
* Calls to this number will be recorded for quality, compliance and training purposes.
Property features
- A Stunning Modern 3 Bedroom House
- First Class Accommodation, Presented To The Highest Standard
- Master En-Suite
- Countryside Views
- Not On An Estate - Only Has Neighbouring Houses To One Side
- Ample Parking & Gorgeous Garden
- Simply A Dream Home Which Must Be Seen!
Property description
A stunning detached 3 bedroom house boasting impeccable modern accommodation, kept and presented to the highest standard, located just on the outskirts of St Clears within the small community of Pwll-Trap. The property is set on a large corner plot with a brick paved driveway providing ample off road car parking and a good size well tendered rear garden with lawn and patio. What makes this house extra special is the fact there are no neighbouring houses to its left side or rear, meaning when you look out the back windows all you can see is beautiful countryside. Internally the rooms are all immaculately decorated and stylish, being light and very appealing indeed. Viewing is essential to see for yourself this top quality property.
Situation
The property enjoys a non-estate location, situated in the small hamlet of Pwll-Trap, less than a mile from St Clears town which has a good range of shops, services and amenities. It is convenient for accessing the main A40 road, linking to Carmarthen, Whitland, Narberth & Haverfordwest.
Accommodation
Double glazed front door opens into:
Entrance Hall
Double glazed window to front, Karndean flooring, stairs to first floor with built in understairs storage cupboard, radiator. Doors to:
Cloak Room
W.C, wash hand basin, heated towel rail, frosted double glazed window, continuation of Karndean flooring.
Kitchen/Diner
Fitted range of modern shaker style wall and base storage units with oak worksurfaces over, one and a half bowel stainless steel sink and drainer, 4 ring gas hob, stainless steel extractor hood, tiled splashbacks, integral fridge freezer, washer/dryer and dishwasher, built in double oven, double glazed window to front, external double glazed door to side garden, radiator, space for dining table and chairs, continuation of Karndean flooring.
Lounge/Diner
External double glazed French doors to rear garden, double glazed window to rear, 2 radiators, ample lounge and dining space.
First Floor Landing
Accessed by a turning stair well with double glazed window to front, access to loft space, radiator, built in airing cupboard. Doors open to:
Bedroom 1
Double glazed bay window to rear enjoying countryside views, radiator, door to:
En-Suite
Comprising a tiled shower enclosure, wash hand basin, W.C, heated towel rail, frosted double glazed window to side
Bedroom 2
Double glazed window to rear enjoying countryside views, radiator.
Bedroom 3
Double glazed window to front and radiator.
Bathroom
Comprising a bath with mixer shower over, wash hand basin, W.C, heated towel rail, frosted double glazed window to side, part tiled walls.
Externally
At the front of the house is a large brick paved driveway, providing ample off road parking, plus a level lawned garden area. Gated side access leads to an area on the side of the house with a BillyOh Workshop Log Cabin (11'6" x 8'2) with electric connected, (this could be used as a home studio/office). The side area continues on to the rear garden, which is of a good size, being laid mainly to lawn with patio, gravel seating and colourful borders with ornamental trees and shrubs.
Tenure
Freehold
Services
Mains water, electric, gas and drainage are connected.
Directions
From St Clears town centre, turn at the cross roads passing the Spar shop on your right and bear left to Pwll Trap. Travel for roughly half a mile and the property is then seen on the right hand side, opposite Parc Llwyn Celyn.
Property info
Cam01583G0-Pr0116-Build01-Floor00.Jpg View original

Cam01583G0-Pr0116-Build01-Floor01.Jpg View original

For more information about this property, please contact
J J Morris - Narberth, SA67 on +44 1834 487959 * (local rate)
Disclaimer
Property descriptions and related information displayed on this page, with the exclusion of Running Costs data, are marketing materials provided by J J Morris - Narberth, and do not constitute property particulars. Please contact J J Morris - Narberth for full details and further information. The Running Costs data displayed on this page are provided by PrimeLocation to give an indication of potential running costs based on various data sources. PrimeLocation does not warrant or accept any responsibility for the accuracy or completeness of the property descriptions, related information or Running Costs data provided here.













































.png)

