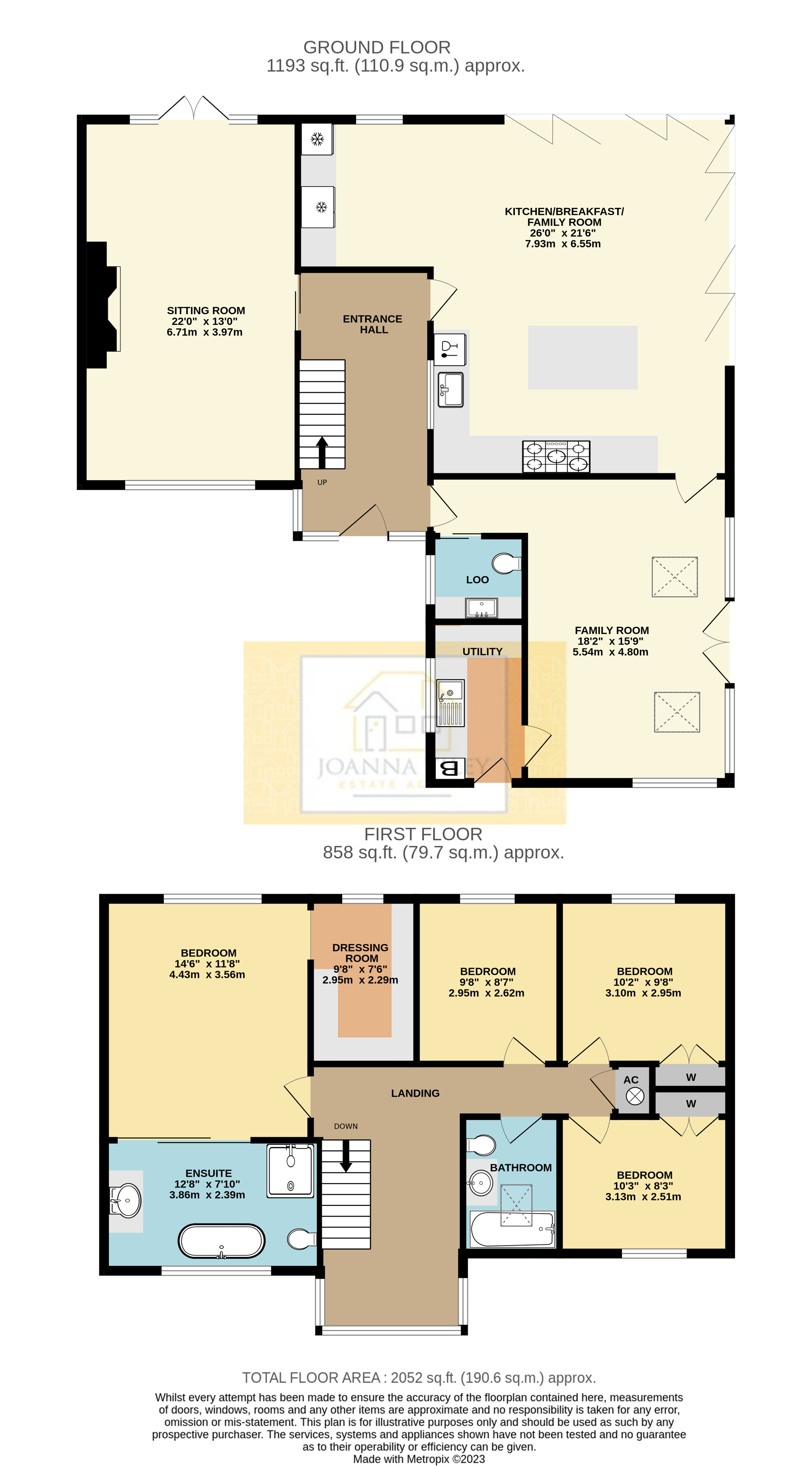Detached house for sale in The Cedars, Chew Stoke, Bristol BS40
* Calls to this number will be recorded for quality, compliance and training purposes.
Property features
- Stunning Residence
- Oak Atrium-Style Reception Hall
- Open Plan Family Room With Bi-Folding doors to Garden
- Bespoke Kitchen
- Sitting Room with Feature Fireplace
- Family Room with Green Oak Features
- Luxury Principle Bedroom Suite
- Three Further Double Bedrooms
- Stylish Family Bathroom
- Electric Gates and Wrap Around Garden
Property description
An absolute show stopper!
Introducing an impressive and stylish home with thoughtful details and desirable features. Oak atrium-style reception hall, open plan living spaces bespoke kitchen and luxury bathrooms.
Think luxury and style! Its an stunning home
Property description An absolute show stopper!
Introducing an impressive and stylish home with thoughtful details and desirable features. The Oak atrium-style reception hall with an elegant staircase, creates a striking feature with its double height and inviting atmosphere. The open plan kitchen family room features a bespoke tastefully designed kitchen complete with a spacious central island. Bi-folding doors connect the kitchen-family room to the outdoor space, seamlessly blending indoor and outdoor living. The sitting room is dual aspect with a feature fireplace and access to the garden through French doors. A second reception room with stunning oak beams benefits from ample natural light through French doors and skylights. Practicality meets luxury with a well-appointed utility/boot room and a convenient downstairs WC.
The Principal bedroom suite is full with natural light and boasts a stunning spa-like ensuite bathroom with a freestanding bath, walk-in shower, and stylish bespoke cabinets. The dressing room, with generous storage behind floor-to-ceiling doors, exudes a sense of luxury.
Three additional double bedrooms share a stylish family bathroom,
Outside the wrap around garden is spacious with mature trees, providing a private space to relax and enjoy.
This a very special property and we are so looking forward to showing you.
Call our team to arrange your viewing.
About the village Chew Stoke is at the heart of the Chew Valley and enjoys close proximity to Chew Valley Lake. It is an exceptionally popular village with a vibrant and friendly community.
There are a good range of facilities including a Doctor's Surgery, a popular pub, Village Hall and excellent restaurants including Chew Kitchen, The Woodford and Salt & Malt, the latter two of which have beautiful views over the Lake. The village enjoys a regular chorus of bell ringing at St. Andrews Church, which is home to some of the famous Bilbie Bells originally made in the village. The village has many clubs and societies including bowling, a cinema club, Women's Institute, choirs and exercise classes. At the end of summer, the season concludes with the Harvest Home which includes the produce tent, dog show and general all-round fun for the family!
Chew Stoke Primary School and Chew Valley Secondary School are well regarded with local families, with many opting for Chew Stoke as their new home due to its popularity.
The village is perfectly placed for commuting to both Bristol and Bath. There is a bus service from the village to Bristol and railway stations at Bristol Temple Meads and Bath Spa with trains to London and connections to the national rail network. Access to both the M4 and M5 is within a reasonable distance and Bristol International Airport has flights to Europe with connecting flights to the rest of the World.
Room dimensions Ground Floor
hallway 8'0" x 16'0"
sitting room 13'0" x 22'0"
kitchen/breakfast/family room 26'0" x 21'6£
family room 15'9" x 18'2"
utility room 5'8" x 9'8"
loo 5'2" x 4'5"
First Floor
landing/atrium 20'0" x 16'1"
bedroom 11'8" x 14'6"
ensuite 12'8" x 7'10"
dressing room 7'6" x 9'8"
bedroom 8'7" x 9'8"
bedroom 10'2" x 9'8"
bedroom 10'3" x 8'3"
bathroom 5'7" x 7'3"
Property info
For more information about this property, please contact
Joanna Tiley Estate Agents, BS40 on +44 1275 317512 * (local rate)
Disclaimer
Property descriptions and related information displayed on this page, with the exclusion of Running Costs data, are marketing materials provided by Joanna Tiley Estate Agents, and do not constitute property particulars. Please contact Joanna Tiley Estate Agents for full details and further information. The Running Costs data displayed on this page are provided by PrimeLocation to give an indication of potential running costs based on various data sources. PrimeLocation does not warrant or accept any responsibility for the accuracy or completeness of the property descriptions, related information or Running Costs data provided here.

































.png)
