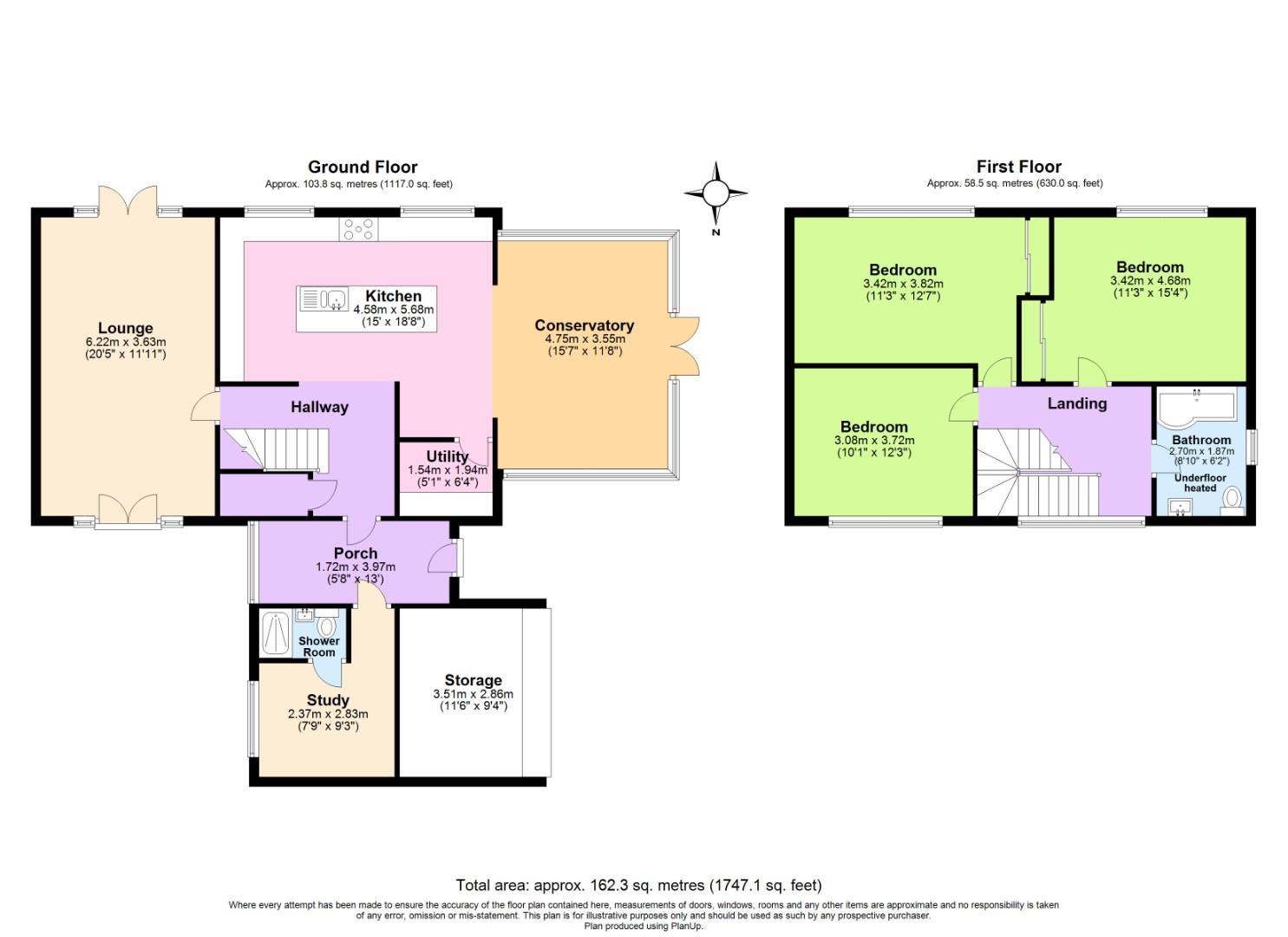Detached house for sale in Main Street, Bradmore, Nottingham NG11
* Calls to this number will be recorded for quality, compliance and training purposes.
Property features
- Detached Family Home
- Modern Accommodation
- Three Bedrooms
- Open Plan Kitchen
- Large Lounge
- Wrap Around Gardens
- Driveway
- Freehold
- EPC Rating C
- Council Tax Band E
Property description
Royston & Lund are delighted to market this beautifully presented three bedroom detached house nestled in the picturesque village of Bradmore. The house boasts a contemporary design and a thoughtful layout, offering a perfect blend of comfort and style.
The internal accommodation comprises a welcoming porch off which there is a versatile space currently set up as a study but which could easily be used as a downstairs bedroom with an en-suite shower room to the left and to the right an entrance hallway with useful storage cupboard and stairs up to the first floor. In turn the entrance hallway gives access to a full length dual aspect reception room with French Doors at both ends opening to the front and back gardens as well as a stunning kitchen/diner with a range of integrated appliances featuring a convenient centre island. Off the kitchen is a separate utility room. Adjacent to the kitchen there is a delightful conservatory, offering a bright and airy space to enjoy the surrounding views.
To the first floor there are three double bedrooms and a family bathroom comprising a three-piece white suite, ensuring a modern and elegant touch.
Surrounding the house on three sides, a wrap around garden is beautifully landscaped - to the front and side there is an enclosed garden accessed via two pedestrian gates (one to the front and one to the back off the driveway) with a well maintained lawn and a selection of shrubs and bushes. To the rear, another garden area features a thatched-roofed gazebo with a spacious decking area.
A driveway to the side of the property provides off-street parking for multiple vehicles
Property info
For more information about this property, please contact
Royston & Lund Estate Agents, NG12 on +44 115 691 9608 * (local rate)
Disclaimer
Property descriptions and related information displayed on this page, with the exclusion of Running Costs data, are marketing materials provided by Royston & Lund Estate Agents, and do not constitute property particulars. Please contact Royston & Lund Estate Agents for full details and further information. The Running Costs data displayed on this page are provided by PrimeLocation to give an indication of potential running costs based on various data sources. PrimeLocation does not warrant or accept any responsibility for the accuracy or completeness of the property descriptions, related information or Running Costs data provided here.









































.jpeg)

