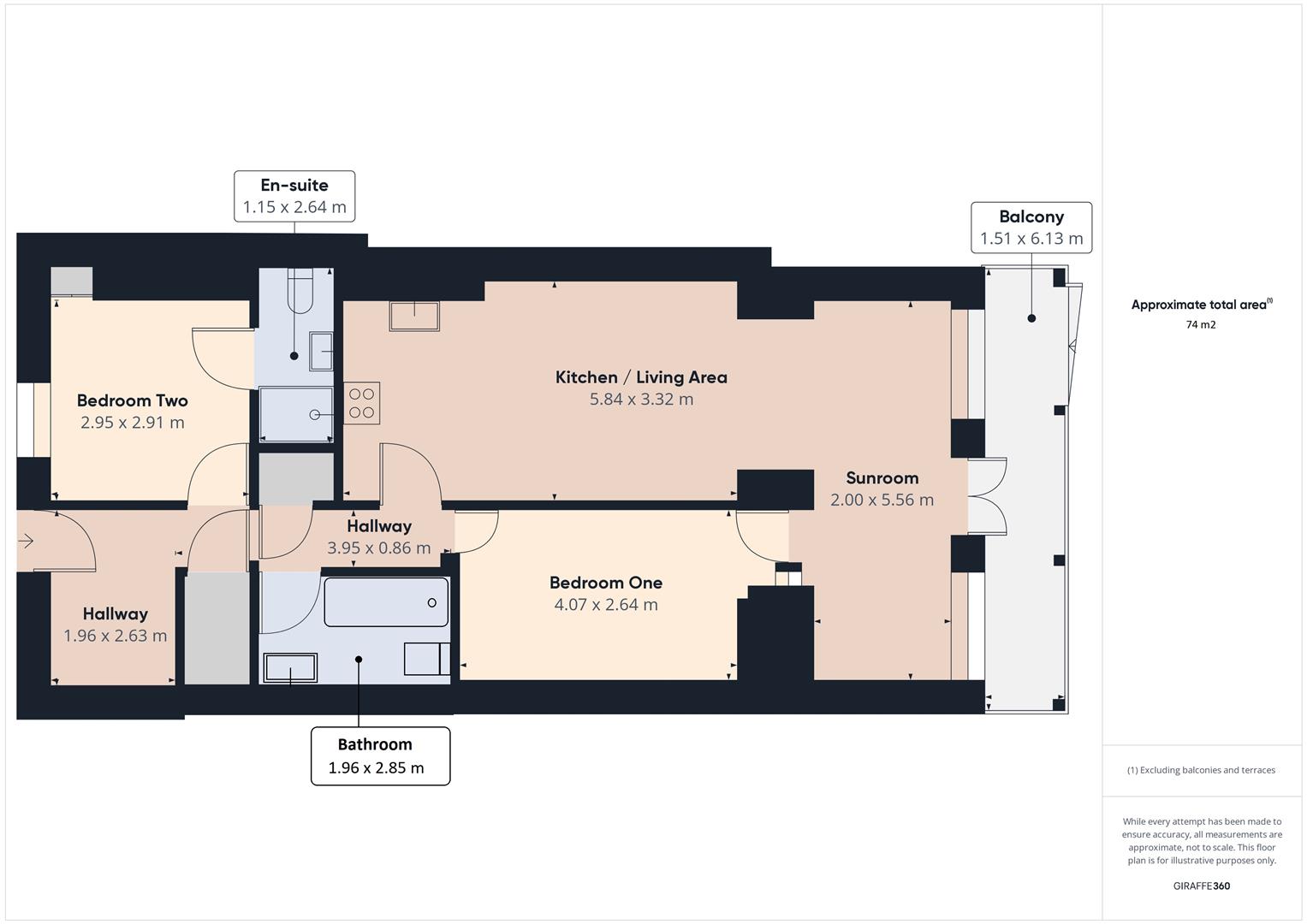Flat for sale in Compass Apartments, Capstone Crescent, Ilfracombe EX34
* Calls to this number will be recorded for quality, compliance and training purposes.
Property features
- A luxury two bedroom two bathroom apartment
- Unrivaled sea views and spectacular sunsets
- Finished to the highest of standards throughout
- Currently a successful holiday let earning £37,000 last year
- Private rear patio garden and veranda overlooking the ocean
- Roadside parking adjacent to the property
Property description
Chalky Blue is a luxury two bedroom, two bathroom apartment that offers unrivaled sea views, located right on the southwest coast path, with the bustling harbour just a stone’s throw away and world class surfing beaches right on your door step. This breath taking apartment boasts sought after open plan living and has a beautiful oak Veranda with patio overlooking the ocean allowing you to enjoy the crashing waves during a storm or watch the spectacular sunsets.
This property has been finished to the highest of standards and would make a wonderful home or second home, it is currently being utilised as an extremely successful holiday let with gross earnings available upon request.
Lfracombe town offers a variety of independent shops, art galleries, restaurants and bars. The picturesque seafront and harbour area is home to artist Damien Hirst's ‘Verity’ statue at the harbour entrance. In addition is the exciting new water sports centre and café making the harbour a hive of activity.
North Devon has a wealth of simply stunning golden sand beaches and has long been a mecca for British surfers. The area has recently been declared a ‘world surfing reserve’, one of just 12 places on the planet along with Australia’s Golden Coast and Malibu in California.
Hallway (3.94m x 0.84m (12'11" x 2'9"))
A sizable hallway, ideal for accommodating any additional storage needs one might have.
Living & Dining Area/Kitchen (5.82m x 3.30m (19'1" x 10'9"))
A stunning open-plan living space seamlessly connecting the kitchen and lounge, featuring rich oak flooring throughout for added character and a surfer lifestyle ambiance. The kitchen boasts wooden countertops, white base and wall cabinets, and a stainless steel sink along with an integrated fridge, freezer and dishwasher. French doors extend the room to the patio, offering breath taking sea views. The living area comfortably accommodates ample seating and soft furnishings as well as a family dining table and chairs without feeling overcrowded.
Sunroom (5.56 x 2.00 (18'2" x 6'6"))
A seamless extension of the living room offering a peaceful additional seating area where you can sit back and take in the incredible views.
Bedroom One (4.07 x 2.64 (13'4" x 8'7"))
A generously sized bedroom located at the rear of the property, offering ample room for a king-size bed and all necessary bedroom furniture. This primary bedroom has direct access into the sun room and out onto the veranda and shares equally impressive sea views.
Bedroom Two (2.95 x 2.91 (9'8" x 9'6"))
A spacious front facing double room, adorned in neutral colors and featuring an attached en suite bathroom. Additionally, there's a built-in cupboard for storage convenience.
En-Suite (2.64 x 1.15 (8'7" x 3'9"))
A well presented en-suite with tiled walls and floor and comprising of; a walk in shower cubicle, toilet and wash basin.
Bathroom (2.85 x 1.96 (9'4" x 6'5"))
A generous family bathroom finished to a high standard, featuring tiled walls and flooring, a bathtub with an overhead shower, toilet, and sink vanity unit.
Patio & Decking
At the rear of the property is this beautiful surf-inspired patio and decked veranda with an uninterrupted views of the sea. The perfect place to relax, unwind and witness some of the most spectacular sunsets North Devon has to offer.
Outside Storage
Conveniently located with direct access to the coastal footpath for walkers, it is also an ideal spot for surfers and beach goers, offering both storage and an outdoor area perfect for drying wetsuits.
Agent Notes
The property comes with a 1/5th share of the freehold.
The property can be sold as furnished upon negotiation.
We have been informed by the vendor that gas, electric, water and drainage are all mains connected.
To comply with the property misdescriptions act we must inform all prospective purchasers that the measurements are taken by an electronic tape measure and are provided as a guide only. We have not tested any mains services, gas or electric appliances or fixtures and fittings mentioned in these details, therefore, prospective purchasers should satisfy themselves before committing to purchase.
Directions
Rom our office on Ilfracombe High Street proceed in a westerly direction. As the road forks, take a left down Fore Street and follow the road around to the left becoming Sommers Crescent. At the bottom of the road take a right onto St James Place. Continue along St James Place until it meets Broad Street, take a left and then an immediate left again onto Capstone Crescent. Compass Apartments can be found a short way up on the right handside.
Property info
For more information about this property, please contact
Turners Property Centre, EX34 on +44 1271 457906 * (local rate)
Disclaimer
Property descriptions and related information displayed on this page, with the exclusion of Running Costs data, are marketing materials provided by Turners Property Centre, and do not constitute property particulars. Please contact Turners Property Centre for full details and further information. The Running Costs data displayed on this page are provided by PrimeLocation to give an indication of potential running costs based on various data sources. PrimeLocation does not warrant or accept any responsibility for the accuracy or completeness of the property descriptions, related information or Running Costs data provided here.



































.png)

