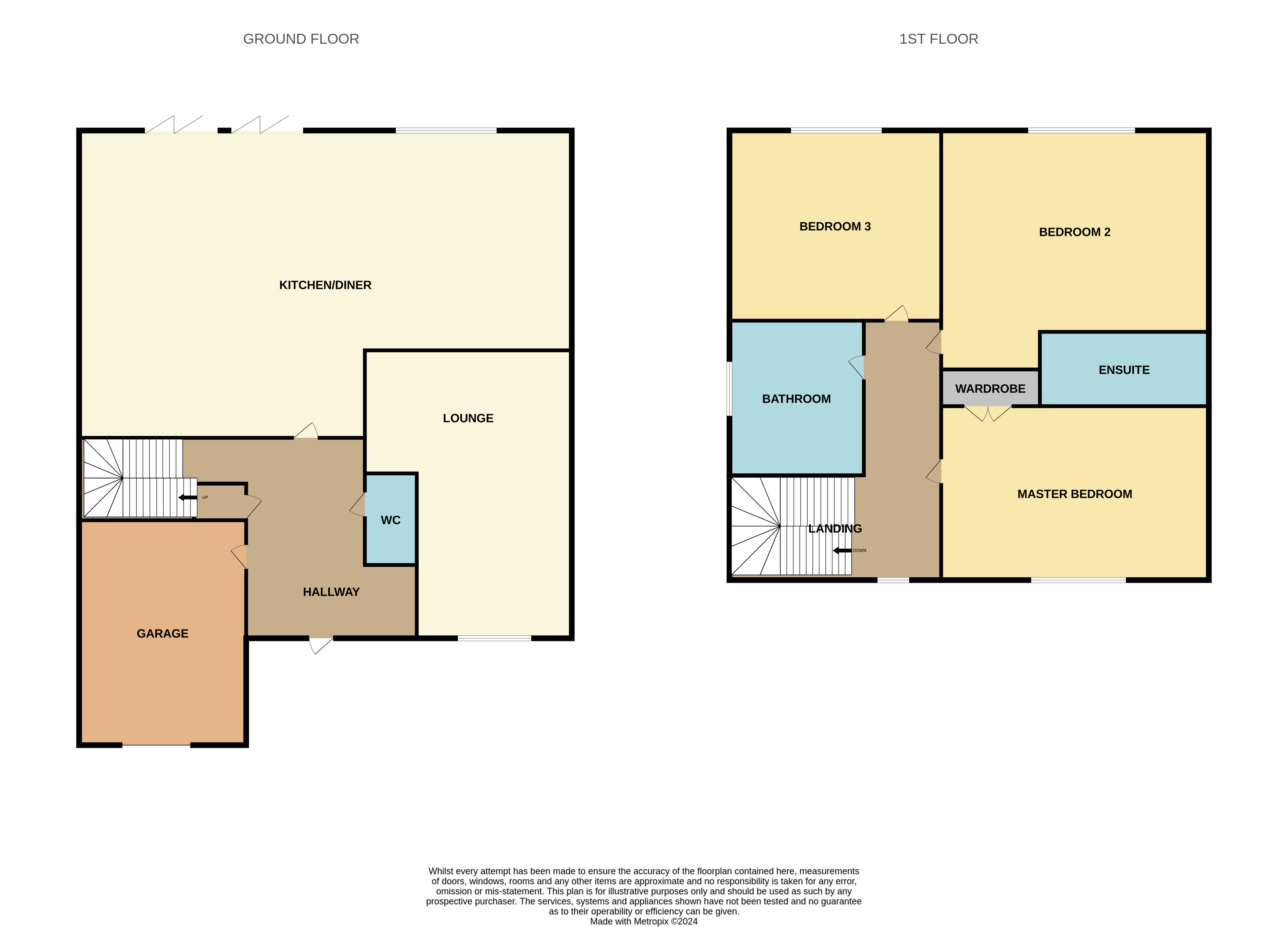Detached house for sale in Comberford Road, Tamworth, Staffordshire B79
* Calls to this number will be recorded for quality, compliance and training purposes.
Property features
- Large Frontage Providing Parking For Multiple Cars
- Sought After Location
- Superbly Renovated Throughout
- En-Suite & Built In Wardrobes Within Master Bedroom
- Downstairs WC
- Integral Garage With Access Inside
- Large & Private Rear Garden
Property description
**** large frontage & superb curb appeal **** three spacious bedrooms **** master bedroom benefitting from built in wardrobes & en-suite **** open plan kitchen/ dining **** spacious rear garden **** superbly presented throughout ****
Wilkins woulkd like to welcome to market tthis superbly renovated property situated on the prestigious Comberford Road. This stunning home has been meticulously updated to offer modern living at its finest.
Upon entering, you are greeted by an inviting hallway, leading through to the open plan kitchen/ dining area designed to be the heart of the home. This space features bi-fold doors that seamlessly extend your living area into the beautifully landscaped rear garden, perfect for indoor-outdoor living and entertaining., downstairs WC and spacious lounge to the front aspect of the property.
The property boasts three generous sized bedrooms. The master bedroom is a true retreat, complete with an en suite and built-in wardrobes, offering both luxury and convenience. The family bathroom serves the remaining bedrooms and is finished to a high standard, ensuring comfort for all members of the household.
Located on one of Tamworth’s most sought after roads, this home is just a stone's throw from the town centre and local amenities, providing the perfect blend of tranquility and accessibility. Don’t miss the opportunity to make this exceptional property your new home.
Kitchen/ Dining Area - 6.775m x 5.448m
Lounge - 3.124m x 3.922m
Master Bedroom - 3.889m x 3.127m
En-Suite - 1.294m x 2.294m
Bedroom Two - 3.879m x 3.636m
Bedroom Three - 2.856m x 2.732m
Family Bathroom - 2.054m x 2.516m<br /><br />
For more information about this property, please contact
Wilkins Estate Agents, B79 on +44 1892 333657 * (local rate)
Disclaimer
Property descriptions and related information displayed on this page, with the exclusion of Running Costs data, are marketing materials provided by Wilkins Estate Agents, and do not constitute property particulars. Please contact Wilkins Estate Agents for full details and further information. The Running Costs data displayed on this page are provided by PrimeLocation to give an indication of potential running costs based on various data sources. PrimeLocation does not warrant or accept any responsibility for the accuracy or completeness of the property descriptions, related information or Running Costs data provided here.

































.png)
