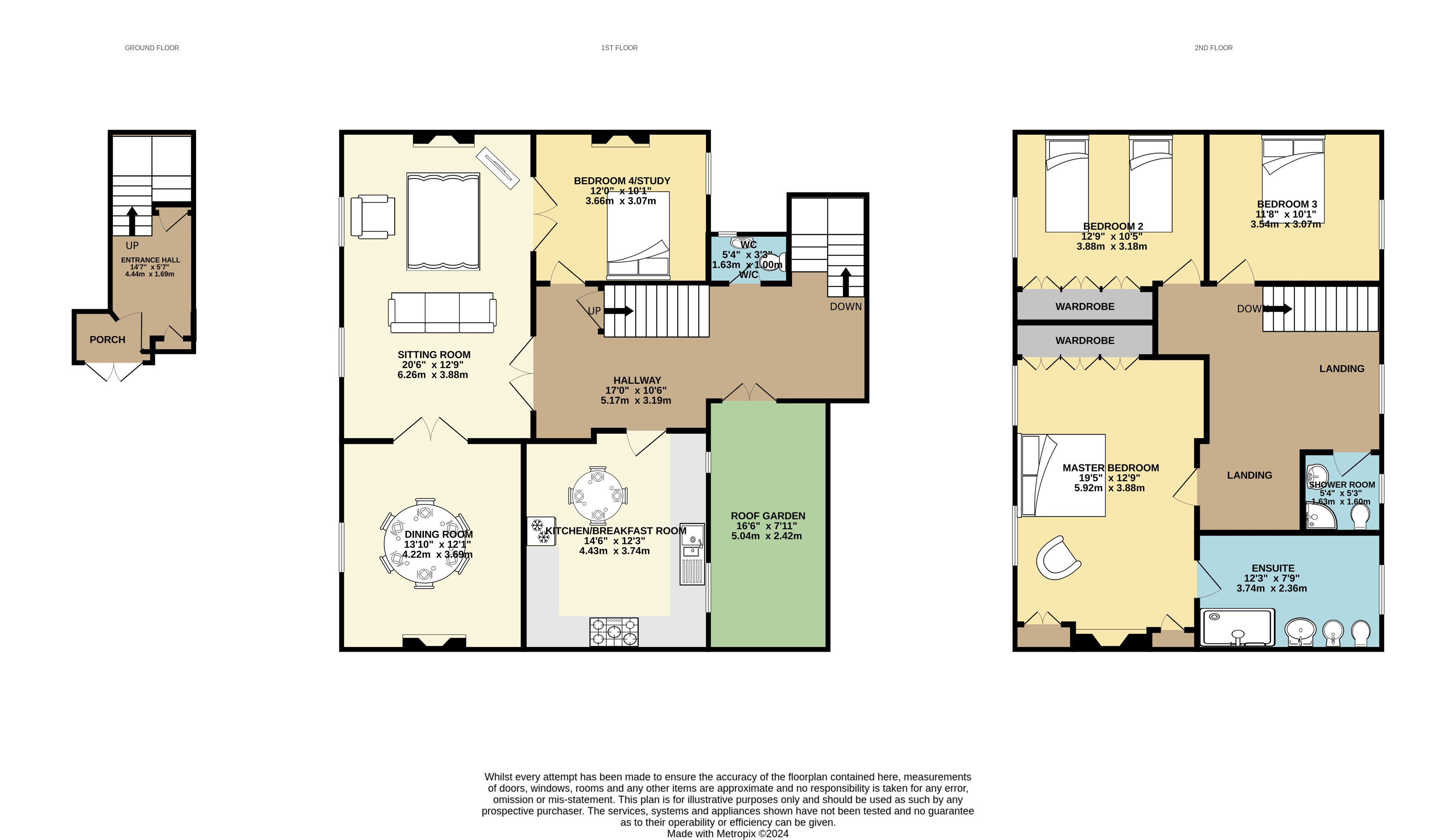Terraced house for sale in High Street, Newport Pagnell MK16
* Calls to this number will be recorded for quality, compliance and training purposes.
Property features
- Grade II Listed
- Four Bedrooms
- Cloakroom
- Sitting Room
- Kitchen/Breakfast Room
- Luxurious Ensuite Shower Room
- Separate Shower Room
- Spacious Attic
Property description
Amazing Grade II Listed, Three Storey, Town Centre Property
Situated at the centre of the conservation area is this delightful four bedroom period property which has been tastefully renovated by the current owners and offers many character features.
Offering easy access to all local amenities and excellent schooling the accommodation briefly comprises an entrance porch and hallway to the ground floor leading up to the first floor landing, cloakroom, generous shaker style kitchen/breakfast room with space for a feature range cooker, spacious sitting room, separate dining room and a study/bedroom four showcasing a beautiful fireplace.
To the second floor you are greeted by a grandiose landing which is flooded with natural light, stunning master bedroom with fitted wardrobe space and twinned with a luxurious en-suite, two further double bedrooms and finally a shower room completes the accommodation.
Parking Permit available subject to EPC: Tbc
Entrance Porch (2.29m x 1.32m)
Entrance via dual double glazed doors, tiled floor and part glazed door to front
Entrance Hall (4.4m x 1.63m)
Radiator, shoe cupboard, black and white tiled floor, dado rail, stairs rising to first floor accommodation with understairs storage cupboard.
First Floor Landing
Stairs rising to second floor accommodation, part exposed wooden flooring, radiator, window to side and doors to all rooms.
Cloakroom (1.52m x 1.02m)
Two piece suite comprising of Low level w.c and wash hand basin, radiator and window.
Sitting Room (6.25m x 3.89m)
Radiator, two sash windows to front, dual doors to Bedroom Four/Study, chimney breast and doors through to Family Room.
Family Room (4.04m x 3.68m)
Sash window to front, cast iron Victorian style fire place, radiator and display reccess with shelving and lighting.
Bedroom 4/Study
3.73m x 10.1 - Sash window to rear, radiator, cast iron Victorian style fire place and exposed wooden flooring.
Kitchen Breakfast Room (7.09m x 3.78m)
Shaker style refitted kitchen with a combination of wall and base units to three walls at both wall and base level with work surfaces over base units, inset one and a half bowl sink unit with mixer taps and tiling to splash backs in ceramics, space for tall fridge/freezer, plumbing and space for both washing machine and dishwasher, Space for range style cooker with gas and electric cooker points, tiled floor and two windows to rear.
Second Floor Landing
Spacious and light landing with recessed spot lights to ceiling, window rear, access to loft space and doors to all second floor rooms
Master Bedroom (5.92m x 3.68m)
Two sash windows to front, fire place with built in cupboards to side, two radiators three built in double wardrobes and door through to En Suite.
Ensuite Shower Room (3.89m x 2.36m)
Four piece suite comprising of oversized shower cubicle with power shower, low level w.c., bidet and pedestal wash hand basin, fully tiled walls and floor, radiator and window to side.
Bedroom 2 (3.89m x 3.12m)
Sash window to front, radiator and three built in double wardrobes.
Bedroom 3 (3.68m x 2.92m)
Split level floor, radiator and window to rear.
Shower Room (1.65m x 1.63m)
Three piece suite comprising of fully tiled corner shower enclosure, wall mounted vanity wash hand basin and low level w.c. And window to rear.
Attic
Presently accessed via a loft ladder however, subject to planning permission lends itself for potential conversion.
For more information about this property, please contact
Urban & Rural, MK16 on +44 1908 951659 * (local rate)
Disclaimer
Property descriptions and related information displayed on this page, with the exclusion of Running Costs data, are marketing materials provided by Urban & Rural, and do not constitute property particulars. Please contact Urban & Rural for full details and further information. The Running Costs data displayed on this page are provided by PrimeLocation to give an indication of potential running costs based on various data sources. PrimeLocation does not warrant or accept any responsibility for the accuracy or completeness of the property descriptions, related information or Running Costs data provided here.


























.png)
