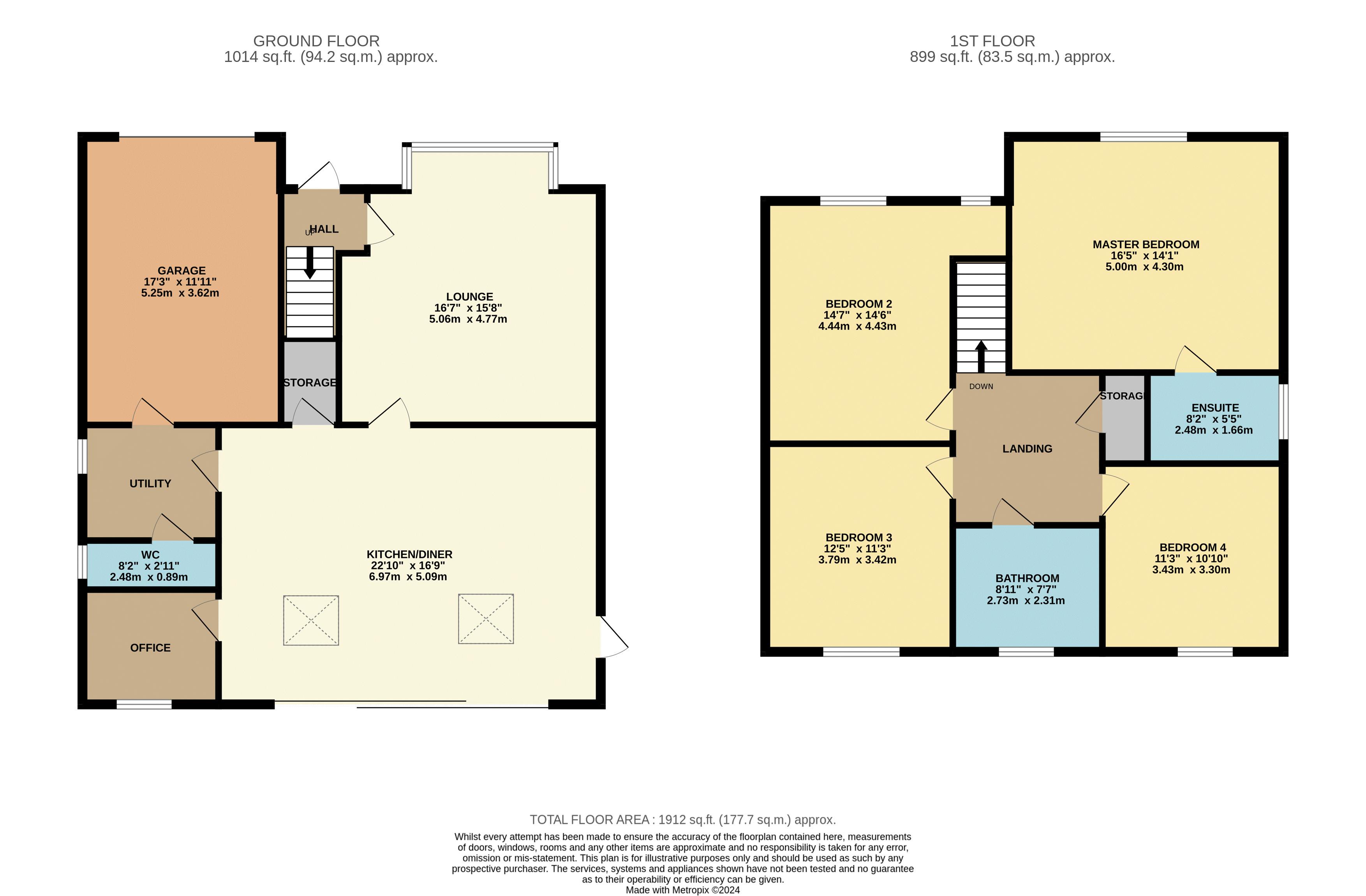Detached house for sale in Sandalwood, Westhoughton, Bolton BL5
* Calls to this number will be recorded for quality, compliance and training purposes.
Property features
- Extended Four Bedroom Detached Home Overlooking Westhoughton Cricket Club
- Full Width Extension with Bi-Fold Doors Overlooking Garden
- Separate Downstairs Office, Utility Room & W/C
- Master Bedroom with En-Suite Shower Room
- Fabulous Plot with Gardens to Side & Rear
- Driveway Garden for Multiple Cars & Access to Integral Garage
- Sought After Westhoughton Location - Close to Local Primary Schools, Town Centre & Travel Links
- Modern Gas Central Heating, Double Glazing & Oak Doors Throughout
- Freehold!
Property description
**extended four bedroom detached home in centre of westhoughton**
Versatile Open Plan Living with Office, Utility & W/C - Gardens to Side & Rear - En-Suite Master Bedroom - Sought After Westhoughton Location - Large Driveway & Integral Garage - freehold
A wonderful opportunity to own this extended four bedroom detached home on Sandalwood, overlooking Westhoughton Cricket Club. Set on a substantial corner plot, the homes offers an abundance of space internally and externally with flexible versatile living ready for new owners to move straight in, providing an idyllic space for modern family life. The vendors extended the home creating a fabulous modern open plan living space with separate office space, utility and w/c, whilst upstairs has four well sized bedrooms and en-suite master suite.
Located within a sought-after cul-de-sac, offering the ideal lifestyle defined by convenience. The home has that semi-rural feel yet is only a short drive to the centre of Westhoughton for access to all the local amenities, it is also ideally located less than 5 minutes from Daisy Hill/Westhoughton train station for access in Manchester and beyond and walking distance to well renowned schools including St. Georges Primary School.
The home briefly comprises; entrance hall with access into the bay fronted lounge overlooking the front and with feature fireplace. To the rear is the fabulous full width extension completed in 2017 boasting the excellent open plan family living space with oak engineered floor and full width aluminium bi-fold doors overlooking the garden. The kitchen offers a range of high gloss wall and base units with integrated appliances, American F/F, large pantry and breakfast bar. There is the further office space, separate utility room with internal door to the garage, range of units and access to the w/c.
The first floor has the large master bedroom with windows to the front and the reconfigured en-suite shower room. The other three bedrooms are all doubles and are complimented by a newly renovated three piece bathroom suite. The landing also boasts a large linen cupboard providing ample storage and access by a pull down ladder to the boarded loft.
The property sits on an expansive corner plot, generously providing gardens to to the side and rear that are sun traps receiving sunlight throughout the day late into the evening. There is a lawned garden to the rear with patio, lawn, mature shrubs and decking area at the top of the garden, all overlooking the cricket pitch.
To the front a large extended driveway, ensuring ample parking for multiple vehicles and a lawn area should the drive want to be extended further . There is access via an up and over door to the integral garage with power and internal door to the utility.
Detached homes in Westhoughton, whilst offering this finish rarely come on the market for sale. Please call the office to arrange a viewing.
Property info
For more information about this property, please contact
Regency Estates, BL6 on +44 1204 317018 * (local rate)
Disclaimer
Property descriptions and related information displayed on this page, with the exclusion of Running Costs data, are marketing materials provided by Regency Estates, and do not constitute property particulars. Please contact Regency Estates for full details and further information. The Running Costs data displayed on this page are provided by PrimeLocation to give an indication of potential running costs based on various data sources. PrimeLocation does not warrant or accept any responsibility for the accuracy or completeness of the property descriptions, related information or Running Costs data provided here.







































.png)


