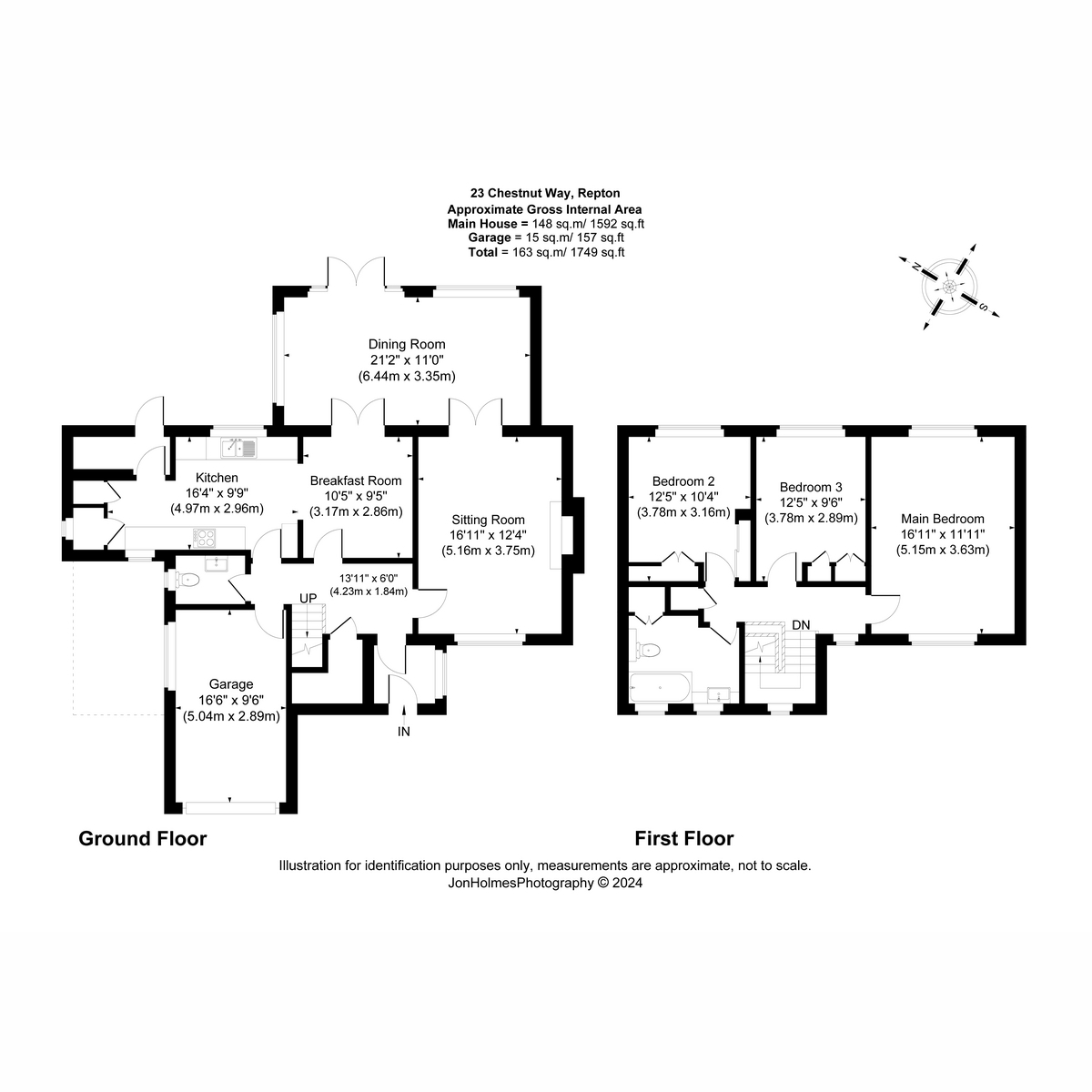Detached house for sale in Chestnut Way, Derby, Repton DE65
* Calls to this number will be recorded for quality, compliance and training purposes.
Property features
- Three Double Bedrooms and Family Bathroom
- Fitted Kitchen with Breakfast Room
- Sitting Room and Dining/Garden Room
- Reception Hallway and Guest Cloakroom
- Garage, Car Port and Driveway
- Superb Potential to Develop/Extend
- Detached House Extending to 1592 sq. Ft.
- Generous 0.25 Acre Plot
- Tenure: Freehold | EPC: E | Tax Band: F
Property description
This exceptional sale offers a rare chance to own a home nestled in a premier cul-de-sac on the outskirts of Repton, renowned for its historical charm and esteemed school. The detached residence spans 1592 sq. Ft. On a sizeable 0.25-acre plot, presenting an excellent opportunity for expansion and development, yet impeccably maintained for immediate occupancy.
Enter through the welcoming porch into a reception hallway which leads to a guest cloakroom, sitting room, and dining/garden room. Additionally, enjoy a breakfast room and fitted kitchen. Upstairs, find 3 double bedrooms and a family bathroom. Outside, a well-appointed driveway leads to a garage and carport, while the expansive rear garden offers space for family activities, gardening, or leisurely relaxation and entertaining.
Upon entering through the front entrance door, you're welcomed into an inviting enclosed porch that seamlessly transitions into a spacious reception hallway. From here, access is granted to a guest cloakroom, the integral garage, and the staircase leading to the first floor. Additionally, the hallway leads to the kitchen and a cozy sitting room, featuring an original fireplace and a large picture window overlooking the front aspect. Double doors reveal the dining/garden room, which boasts French doors opening onto a spacious terrace. This versatile space effortlessly connects to the breakfast room and kitchen beyond. The well-equipped kitchen features modern appliances, including an under-counter fridge and freezer, dishwasher, Siemens oven with slide and hide door, and an induction hob. A generously sized pantry and utility room offer added convenience, with a rear door providing access to the patio and rear garden.
Ascending the staircase, a full-length window floods the landing with natural light. The first floor comprises a dual-aspect principal bedroom and two further double bedrooms, each boasting built-in wardrobes. A well-appointed family bathroom completes the upper level, ensuring comfort and convenience for the entire family.
The rear patio extends over two levels, creating an ideal setting for outdoor dining and entertaining. Beyond, discover an expansive, mature lawned garden graced with a variety of trees, offering both shade and aesthetic charm. Adding to the property's appeal, a discreet shed nestled within the garden provides practical storage for gardening tools and equipment, enhancing its functionality. With ample space for potential rear extensions, this garden caters to both gardening enthusiasts and families seeking outdoor enjoyment.
Tenure: Freehold | EPC: E | Tax Band: F
For more information, please contact Anthony Taylor at Fine & Country Derbyshire
Disclaimer
All measurements are approximate and quoted in metric with imperial equivalents and for general guidance only and whilst every attempt has been made to ensure accuracy, they must not be relied on.
The fixtures, fittings and appliances referred to have not been tested and therefore no guarantee can be given and that they are in working order.
Internal photographs are reproduced for general information and it must not be inferred that any item shown is included with the property.
Whilst we carryout our due diligence on a property before it is launched to the market and we endeavour to provide accurate information, buyers are advised to conduct their own due diligence.
Our information is presented to the best of our knowledge and should not solely be relied upon when making purchasing decisions. The responsibility for verifying aspects such as flood risk, easements, covenants and other property related details rests with the buyer
Property info
For more information about this property, please contact
Fine & Country - Derby, DE1 on +44 1332 494289 * (local rate)
Disclaimer
Property descriptions and related information displayed on this page, with the exclusion of Running Costs data, are marketing materials provided by Fine & Country - Derby, and do not constitute property particulars. Please contact Fine & Country - Derby for full details and further information. The Running Costs data displayed on this page are provided by PrimeLocation to give an indication of potential running costs based on various data sources. PrimeLocation does not warrant or accept any responsibility for the accuracy or completeness of the property descriptions, related information or Running Costs data provided here.















































.png)
