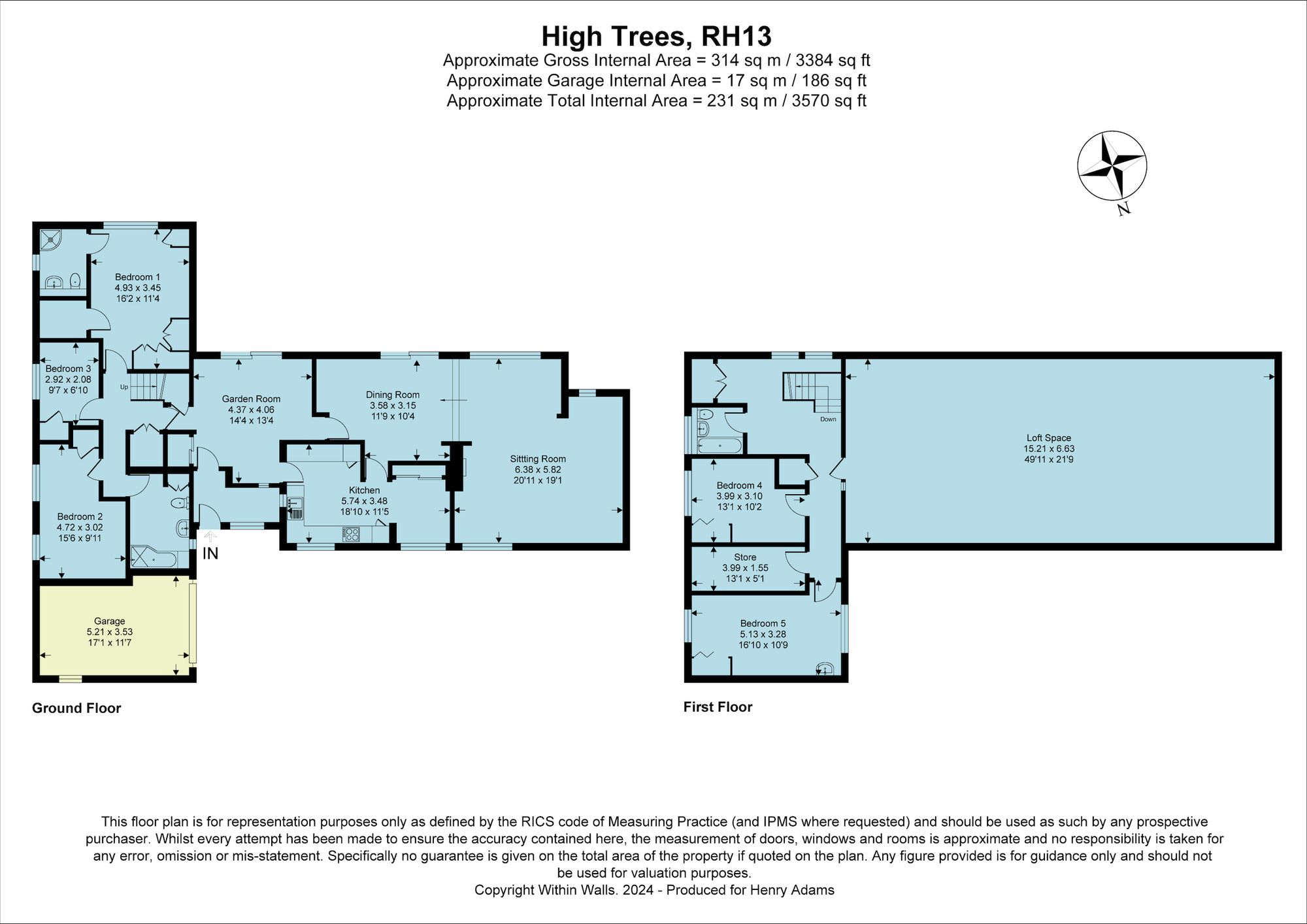Detached house for sale in The Street, Slinfold RH13
* Calls to this number will be recorded for quality, compliance and training purposes.
Property features
- Detached Family Home
- Beautiful South Facing Garden
- Five Bedrooms
- Village Location
- Generous Plot
- Two Garages
- Open Plan Sitting / Dining Room
- Individually Architect Design
- Access to Downs Link
Property description
This superb, individually architect designed property offers a fine blend of living and bedroom space arranged over two floors. This magnificent home sits within a very generous and mature plot with a southerly facing aspect. The sale is offered with no ongoing chain and there is ample scope for improvement and extension subject to the usual planning consents.
To the ground floor; the reception hallway welcomes you and steps into a fabulous garden room/reception hall which has sliding doors and views out to the rear garden, this leads through to the open plan sitting/dining room which has a split level and further stunning views over the rear gardens. The dining area has a light and airy feel was well as exposed wooden beams to the ceiling. The theme continues to flow through to the sitting room area which centres around a brick built fireplace, there is also superb degrees of light due to the double aspect. The generously sized kitchen has a range of wall and base cabinets with a quality pine finish with contrasting Corian work surfaces running through, there is a fitted oven and hob and the area caters well for a dining table. The Eastern Wing of the property offers the bedroom space which includes the main suite with views over the gardens, it has plenty of fitted wardrobe space, views over the gardens and an ensuite shower room which is finished to a modern style with useful vanity storage space, complimenting chrome fitments and underfloor heating. There are two further bedrooms to the ground floor - one of which could used as a study, and a family bathroom with a wall mounted shower over the bath, wash hand basin and a low level WC. A further benefit is the utility space providing room for laundry, washing machine and dryer. The staircase leads to a further bedroom area which has two bedrooms and a family bathroom as well as a large walk-in store/cupboard space, there is also an open plan landing along with access to a very generous lost space that offers potential for further living space subject to consents and regulations.
Outside
The property is approached via a gravel driveway which is flanked with beds and borders with mature trees, shrubs and planting that provide superb degrees of privacy and seclusion. There is an integral garage which has an up and over door, power and lighting and a second detached garage. The rear garden is a real feature and is of a very generous size incorporating acquired land, it has a patio terrace area with a timber pergola featuring beautiful wisteria growing through that provide shade within the summer months. There is a large expanse of level lawn along with several areas of beds and borders with shrubs and planting. There is also a large shed.
Location
Situated in the heart of the popular Slinfold village. The majority of properties in Slinfold are period homes, interspersed with other different styles. It is a very attractive village with a thriving community, catering for every genre. The central area of the village is a conservation area and includes a village store and Post Office. Opposite the store is the Red Lyon pub, which is very popular with locals. They host fantastic events throughout the year, attracting guests from the village and beyond. St Peter's Church is most welcoming and, adjacent to the church, is a CoE Primary School with approximately 130 pupils and rated Good with ofsted. The village Cricket Club is hugely popular with a pavilion and impressive cricket pitch. Slinfold Golf & Country club is on the outskirts of the village. With the exception of the Golf Club, all these inviting places are within easy walking distance of the property. There are multiple beautiful country walks right on the doorstep, as well as access to the Downs Link. Slinfold also has a bus service into Horsham and Billingshurst.
Property info
For more information about this property, please contact
Henry Adams - Horsham, RH12 on +44 1403 453839 * (local rate)
Disclaimer
Property descriptions and related information displayed on this page, with the exclusion of Running Costs data, are marketing materials provided by Henry Adams - Horsham, and do not constitute property particulars. Please contact Henry Adams - Horsham for full details and further information. The Running Costs data displayed on this page are provided by PrimeLocation to give an indication of potential running costs based on various data sources. PrimeLocation does not warrant or accept any responsibility for the accuracy or completeness of the property descriptions, related information or Running Costs data provided here.








































.png)

