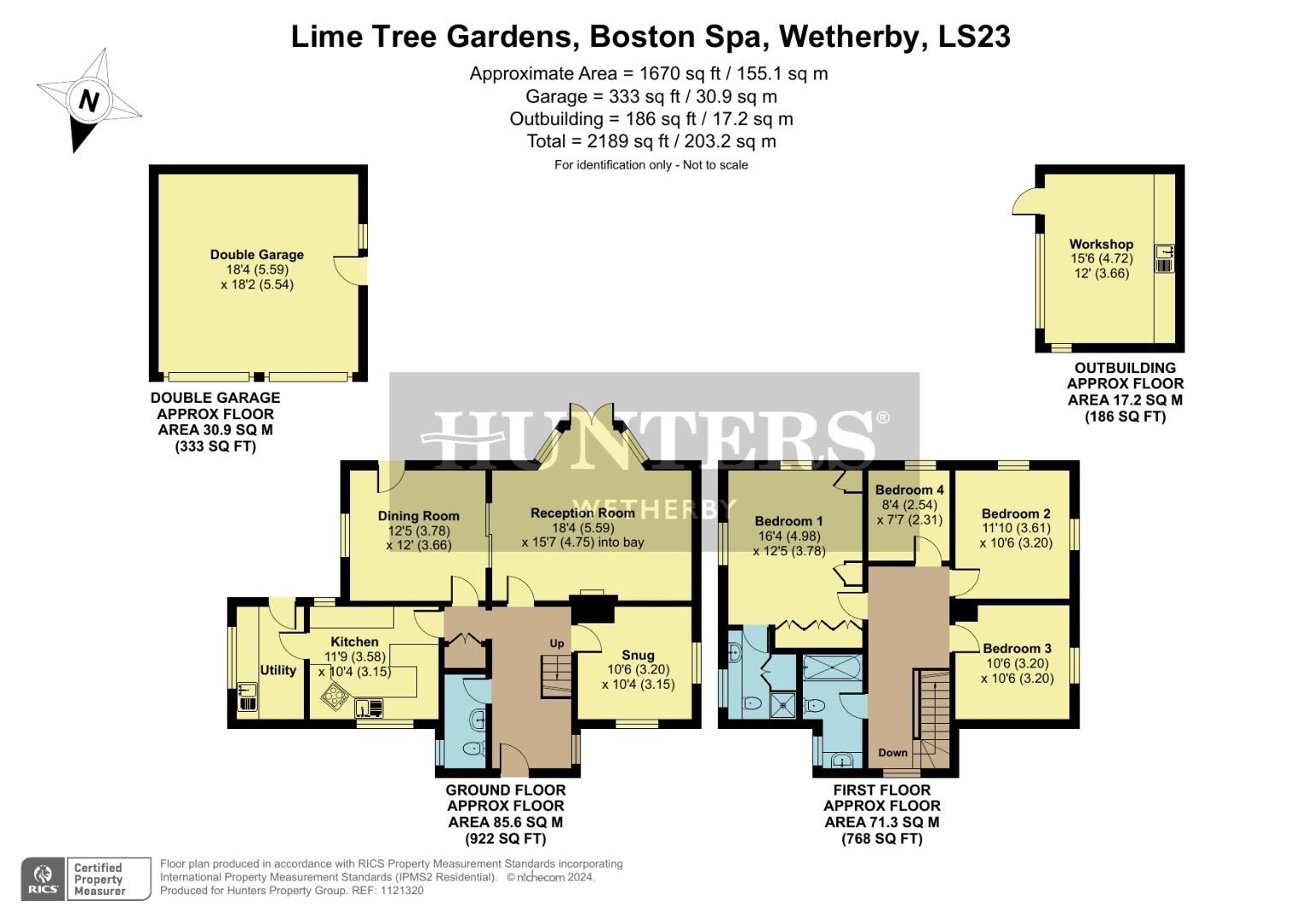Detached house for sale in Lime Tree Gardens, Boston Spa, Wetherby LS23
* Calls to this number will be recorded for quality, compliance and training purposes.
Property features
- Beautifully four-bedroom detached bradstone built home
- Village location
- Stunning manicured garden
- Detatched double garage
- Long pebbled driveway
- EPC rating C / council tax band F
Property description
Hunters Wetherby are proud to present this stunning four-bedroom detached bradstone built home in the sought after location of Boston Spa. Upon arrival you will be greeted by a large pebbled sweeping driveway, double garage and a beautifully manicured garden with perfectly pruned hedges and trees.
Upon entering this charming home you are greeted by a spacious entrance hall adorned with elegant lighting which leads to two reception rooms and downstairs W/C and wash basin with vanity unit.
This property offers a spacious lounge with large bay windows which floods the space with natural light, creating a warm and inviting atmosphere. The lounge features a fireplace perfect for cosy evenings and a touch of elegance. The lounge opens seamlessly into the sophisticated dining room, creating an exciting space for both casual family dinners and formal entertaining. Here, the flexible doors offer the versatility to either close off the dining room for intimate gatherings or opens up to connect the spaces, allowing for easy flow and interaction between guests. This space accommodates for every occasion. There is a third reception room which is multi-functional and has lovely featured windows adding ambience and light.
The generously sized kitchen area comprises a range of wall and base units with integrated appliances, including an electric double oven, induction hob, fridge/freezer and dishwasher. This stunning designed light oak kitchen features sleek siltstone worktops which offers the perfect blend of style, comfort and functionality. A door leading off the kitchen leads to a utility room equipped with fitted cupboards and plumbing for a washing machine, ensuring a clutter-free living environment, and also a door which gives access to the rear garden.
As you ascend the staircase, the gallery landing welcomes you with its spaciousness and grace, bathed in lovely lighting and décor creating an ambiance of elegance and warmth.
To the first floor you will find the master bedroom with fully mirrored fitted wardrobes offering ample storage space. The en-suite shower room adds a touch of luxury, comprising a vanity wash basin, W/C and a walk-in shower cubicle.
In addition to the master bedroom, there are three further bedrooms each offering comfort and privacy two of which are double rooms and the fourth bedroom has been converted into a study room which offers the perfect balance of comfort and efficiency for those that need to work from home or perhaps are in need of a nursery.
The bathroom is elegantly appointed with cream tiles and wooden finishes, featuring a jacuzzi bathtub designed for ultimate relaxation and also benefits from shower over the bath, wash basin with vanity unit and W/C. The bathroom is finished in neutral coloured tiles.
Step into the expansive garden of this property, a sprawling green space that offers endless possibilities for relaxation and enjoyment.
The garden is private and secure which offers maximum privacy due to its hedged boundaries which ensures the property is not overlooked. It also features a spacious patio paved with elegant stone, providing the perfect setting for outdoor dining and entertaining.
Nestled amidst the greenery, you'll find a garden shed, offering ample storage space for gardening tools, outdoor furniture, or recreational equipment. With its rustic charm and practical functionality, the shed is a delightful addition to the garden landscape.
In addition to the main shed the current owner has installed a workshop/office which is currently used as an art studio which provides a cosy retreat for relaxation or storage of smaller items and benefits from heating, lighting and water. Whether it's used as a office, a playhouse for children, or simply a quiet spot to escape the hustle and bustle, this adds character and versatility to the garden.
You do not want to miss out on this opportunity to make this your dream property yours!
Property info
For more information about this property, please contact
Hunters - Wetherby, LS22 on +44 1937 205876 * (local rate)
Disclaimer
Property descriptions and related information displayed on this page, with the exclusion of Running Costs data, are marketing materials provided by Hunters - Wetherby, and do not constitute property particulars. Please contact Hunters - Wetherby for full details and further information. The Running Costs data displayed on this page are provided by PrimeLocation to give an indication of potential running costs based on various data sources. PrimeLocation does not warrant or accept any responsibility for the accuracy or completeness of the property descriptions, related information or Running Costs data provided here.




























.png)
