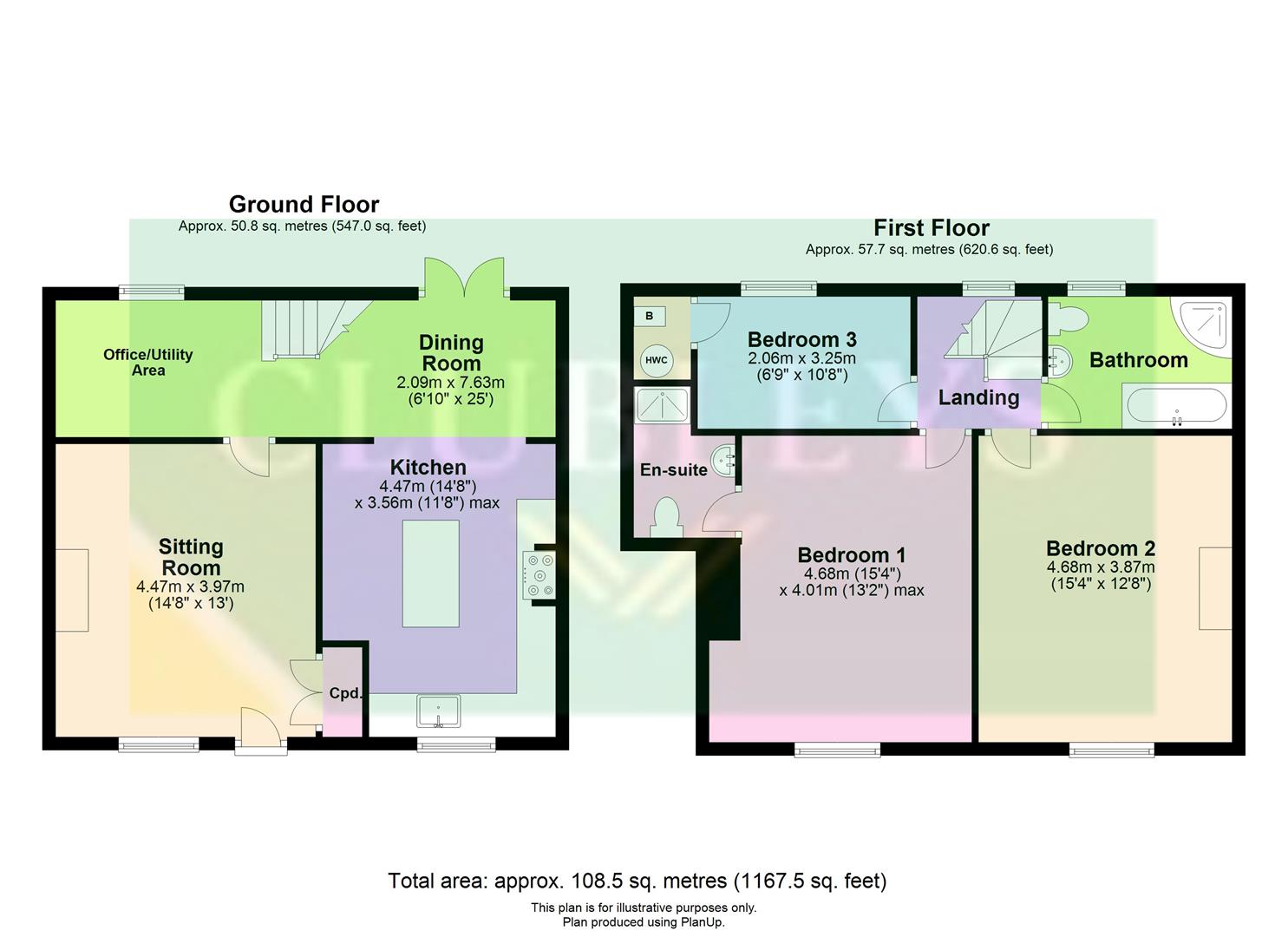Cottage for sale in Main Street, Hotham, York YO43
* Calls to this number will be recorded for quality, compliance and training purposes.
Property features
- Double Fronted Period Cottage
- Three Bedrooms
- Stunning Kitchen With Island
- Dining area
- Utility Area/Office
- Generous Garden
- Sought After Location
- EPC - E
Property description
Nestled in a highly sought-after village, this charming three-bedroom double-fronted cottage offers an idyllic blend of modern comfort and picturesque countryside living. Recently renovated to an exceptional standard, the property boasts a spacious, well-appointed kitchen featuring a central island unit. The dining room opens onto a courtyard area, and there's a versatile utility area that doubles as an office space. The cozy lounge, complete with a multi-fuel stove, provides a perfect retreat. Upstairs, the cottage includes three bedrooms, an en-suite shower room, and a family bathroom. Outside, the paved courtyard leads via a brick outbuilding to a fully enclosed private garden.
Surrounded by stunning walks and countryside, this cottage is a true gem in an enviable location. Viewing is highly recommended.
Tenure - Freehold
Council Tax - C
Epc - E
The Accommodation Comprises
Sitting Room (4.47m x 3.97m (14'7" x 13'0"))
Front entrance door leading into sitting room with storage cupboard, vertical radiator, exposed beams and TV aerial outlet. Feature wood burning stove set on slate hearth and wood mantle.
Kitchen (4.47m x 3.56m max (14'7" x 11'8" max))
Modern shaker style wall and floor units, central island with units under having complementary granite worksurfaces incorporating electric range cooker with hood over, Belfast sink, free standing American style fridge freezer, integrated dishwasher and microwave. Laminate flooring, recessed ceiling lights. Exposed beams, vertical radiator and wall light point. Open plan access to...
Dining Area (2.09m x 3.56m (6'10" x 11'8" ))
Understairs storage cupboard, laminate flooring, vertical radiator and French doors to the court yard and garden.
Utility Area / Office (2.09m x 3.97m (6'10" x 13'0"))
Radiator, plumbing for automatic washing, laminate flooring, recessed ceiling lights, exposed stone wall and stairs to the first floor.
First Floor
Landing
Bedroom One (4.68m x 4.01m max (15'4" x 13'1" max))
Excellent sized room with radiator and hatch providing access to the roof space.
En-Suite
Modern white suite comprising low flush WC, pedestal wash hand basin and shower cubicle. Chrome heated towel rail, partially tiled walls, laminate flooring and recessed ceiling lights.
Bedroom Two (4.68m x 3.87m (15'4" x 12'8" ))
Double room with radiators.
Bedroom Three (3.25m x 2.06m (10'7" x 6'9"))
Radiator, fitted cupboard, cupboard housing oil fired central heating boiler and hot water cylinder.
Bathroom
Modern white suite comprising low flush WC, pedestal wash hand basin and panelled bath. Chrome towel rail and partially tiled walls.
Outside
Immediately adjacent to the house is a paved courtyard area, a brick outbuilding provides storage and access to the rear private garden. The garden is laid mostly to lawn, fully enclosed with large shed. A side shared access allow access from the front to rear.
Additional Information
Services
Mains electric, oil central heating, water.
Appliances
No appliances have been tested by the Agent.
Property info
Wolds End Cottage, Hotham Floorplan.Jpg View original

For more information about this property, please contact
Clubleys, HU15 on +44 1482 763402 * (local rate)
Disclaimer
Property descriptions and related information displayed on this page, with the exclusion of Running Costs data, are marketing materials provided by Clubleys, and do not constitute property particulars. Please contact Clubleys for full details and further information. The Running Costs data displayed on this page are provided by PrimeLocation to give an indication of potential running costs based on various data sources. PrimeLocation does not warrant or accept any responsibility for the accuracy or completeness of the property descriptions, related information or Running Costs data provided here.




























.png)
