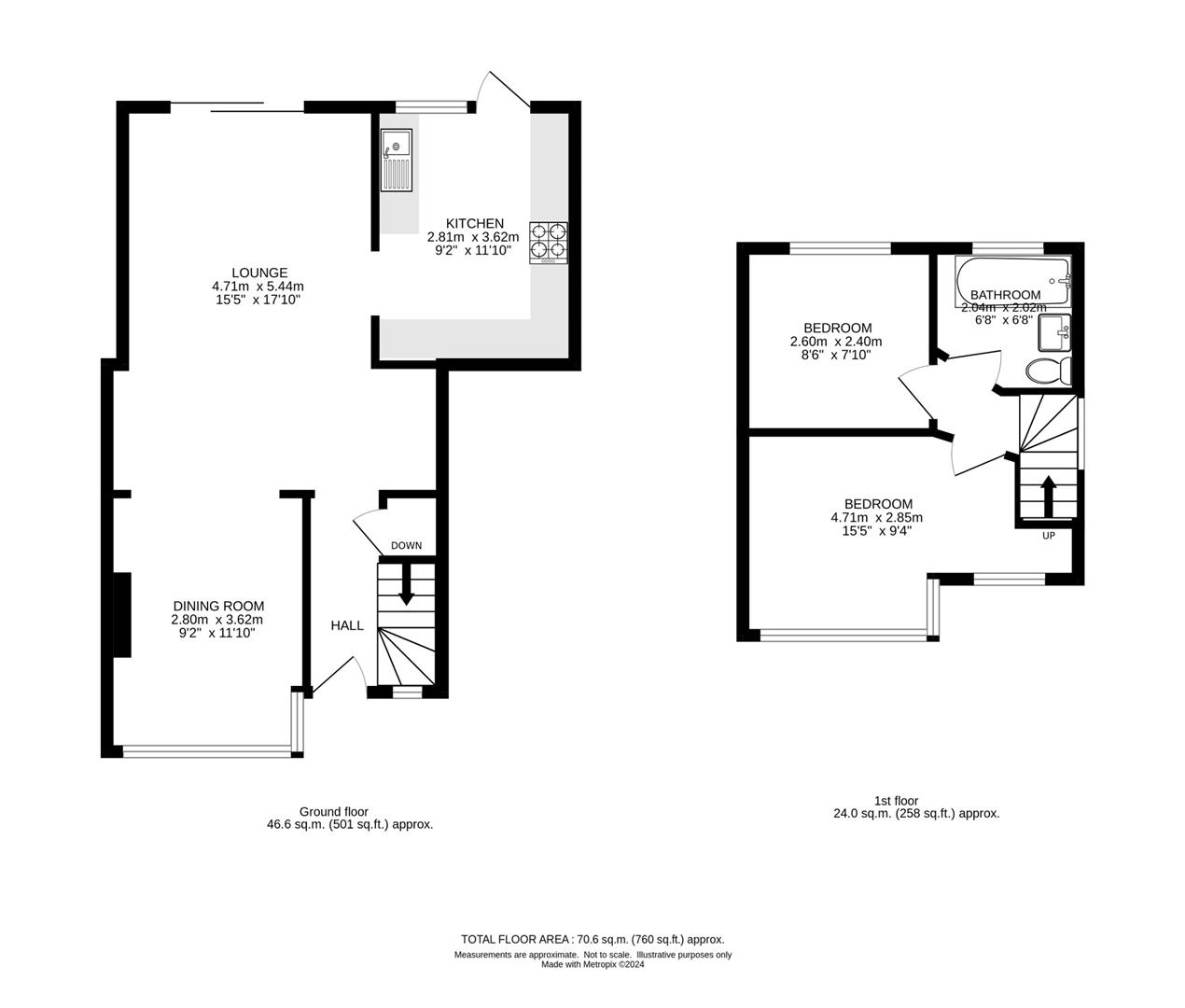End terrace house for sale in Conrad Drive, Worcester Park KT4
* Calls to this number will be recorded for quality, compliance and training purposes.
Property description
Watson Homes are delighted to offer this two bedroom extended end of terrace house, located in a sought after residential road The property benefits from modern open plan living to the ground floor, an extended kitchen, a pretty rear garden, ample off street parking and further scope to extend s.t.p.p
Worcester Park is an ideal destination for commuters, with a direct Zone 4 rail link to Waterloo in under 30 minutes and departing every 15 minutes. Worcester Park is located just off the A3, which offers road links to Central London, the M25 and both of London's Airports. Bus services run to Morden's Northern Line Station in approx. 15 minutes. The attractive & bustling High Street enjoys a host of familiar brands including: Waitrose, Sainsburys, Pizza Express, Nandos, Costa, Cafe Nero, Starbucks, Boots, wh Smiths & Superdrug as well as an array of independents. There is a broad selection of pubs & bars and of eateries to satisfy most culinary requests. Young families are attracted to the area's plethora of high performing schools and no less than seven parks.
Accommodation
Covered entrance, obscure UPVC double glazed front door to..
Entrance hall
Obscure UPVC double glazed window to front aspect, single panel radiator, coved ceiling, large under stairs storage cupboard housing “Worcester“ combination boiler.
Lounge/diner
Dining area
Double glazed bay window to front aspect, double panel radiator, feature fireplace with decorative mantlepiece, dado rail, coved ceiling, wood flooring, open plan to..
Lounge area
UPVC double glazed sliding doors to rear aspect, wood flooring, double panel radiator, coved ceiling, dado rail, wall mounted thermostat.
Kitchen
Range of fitted wooden wall units with matching cupboards and drawers below, roll top work surfaces with inlaid 1 & 1/2 bowl stainless steel sink and chrome mixer tap, inset gas hob with oven/grill below and extractor fan above, space and plumbing for washing machine and dishwasher, space for tall standing fridge/freezer, tiled splash back, UPVC double glazed window and door to rear aspect, coved ceiling.
Stairs to 1st floor landing
UPVC double glazed window to side aspect.
Bedroom one
UPVC double glazed bay window to front aspect and further window side, built in wardrobe, wood flooring, single panel radiator, coved ceiling.
Bedroom two
UPVC double glazed window to rear aspect, double panel radiator, wood flooring.
Bathroom
Three piece suite comprising panel enclosed bath with chrome mixer tap and thermostatic power shower above, pedestal wash hand basin with chrome mixer tap, low-level pushbutton flush WC, heated towel around, obscure UPVC double glazed window to rear aspect, tiled effect flooring, part tiled walls, loft access.
Rear garden
Block paved patio area leading to further patio and lawn section, outside tap, fence enclosed.
Front
Hardstanding driveway providing off street parking for 2-3 Vehicles.
Property info
Thumbnail_46Conraddriveworcesterparkkt48Pp-High (1 View original

For more information about this property, please contact
Watson Homes - Cheam Village, SM3 on +44 20 4517 1752 * (local rate)
Disclaimer
Property descriptions and related information displayed on this page, with the exclusion of Running Costs data, are marketing materials provided by Watson Homes - Cheam Village, and do not constitute property particulars. Please contact Watson Homes - Cheam Village for full details and further information. The Running Costs data displayed on this page are provided by PrimeLocation to give an indication of potential running costs based on various data sources. PrimeLocation does not warrant or accept any responsibility for the accuracy or completeness of the property descriptions, related information or Running Costs data provided here.


























.png)
